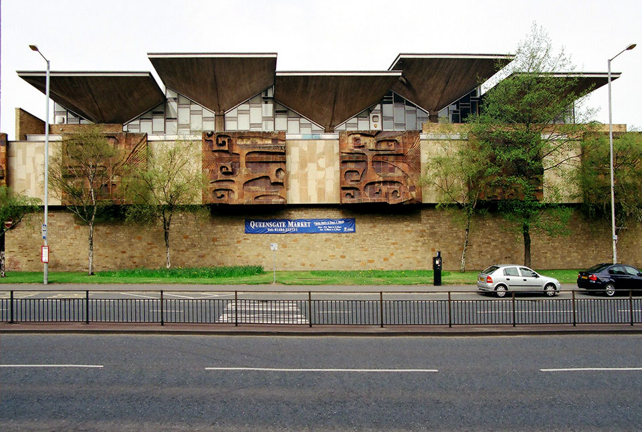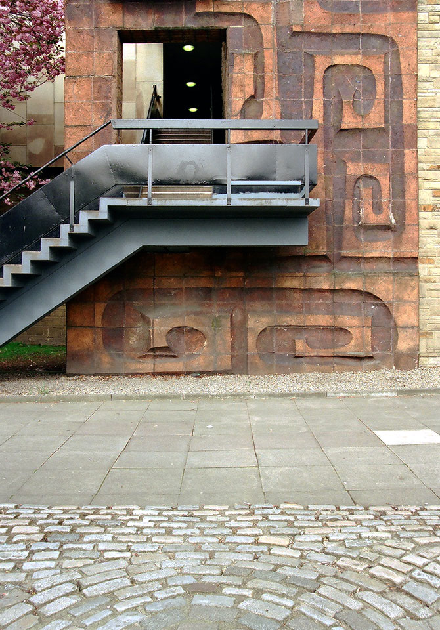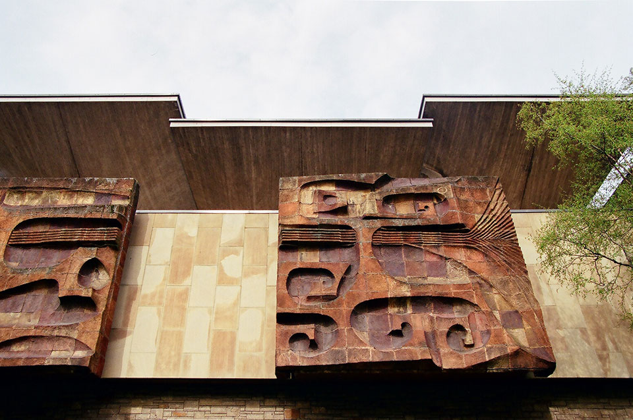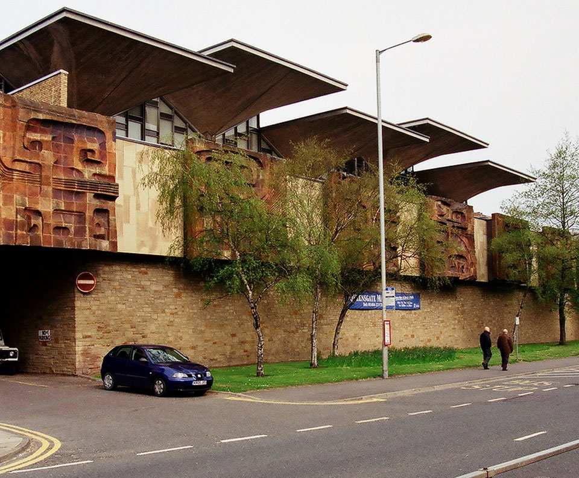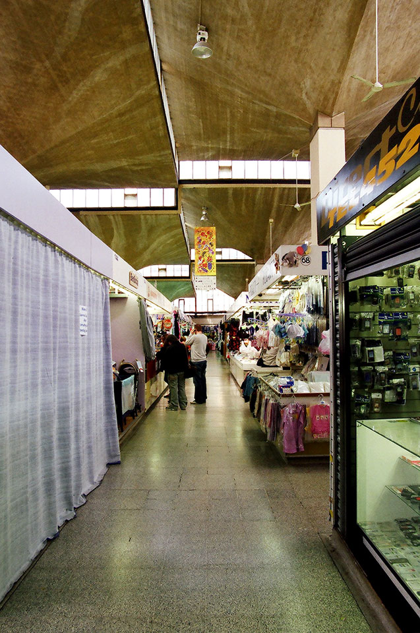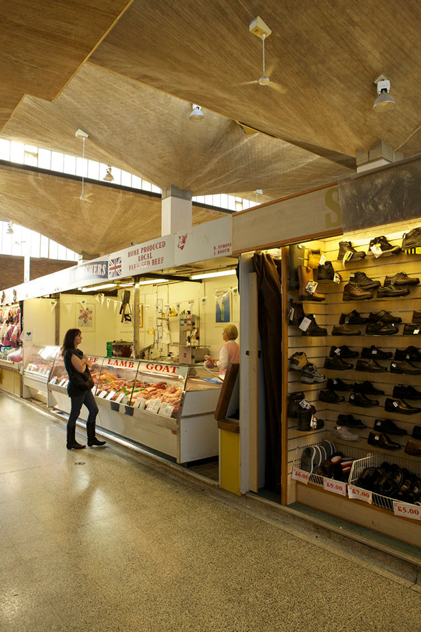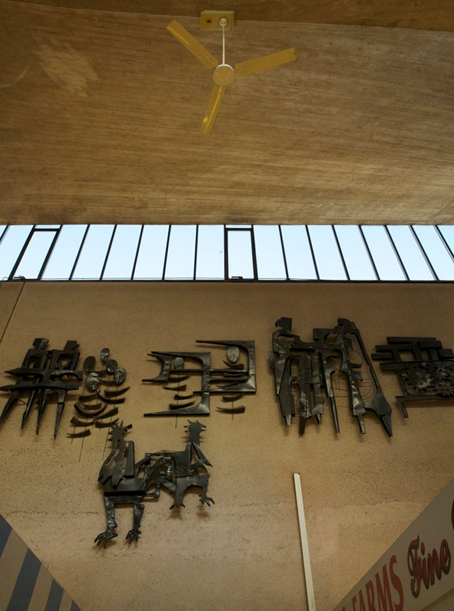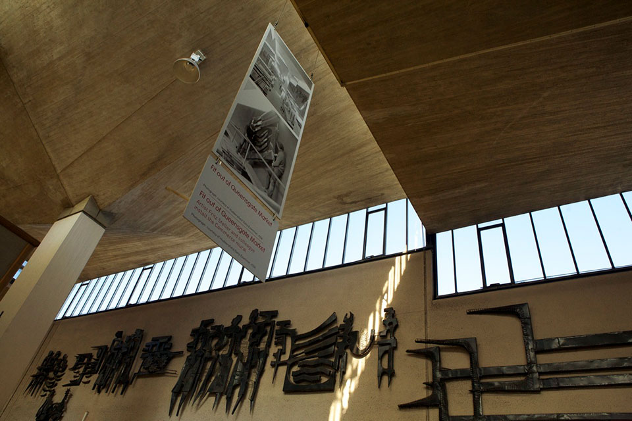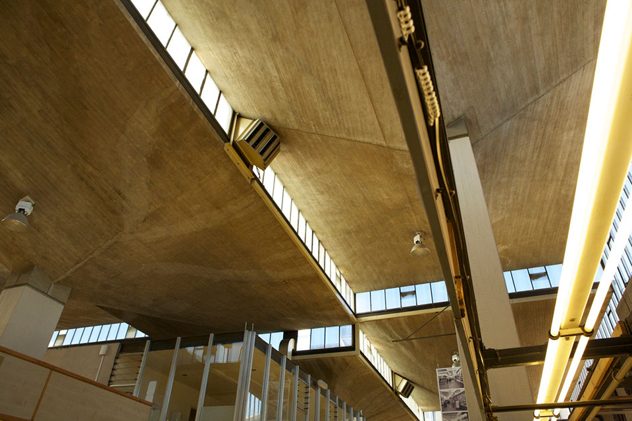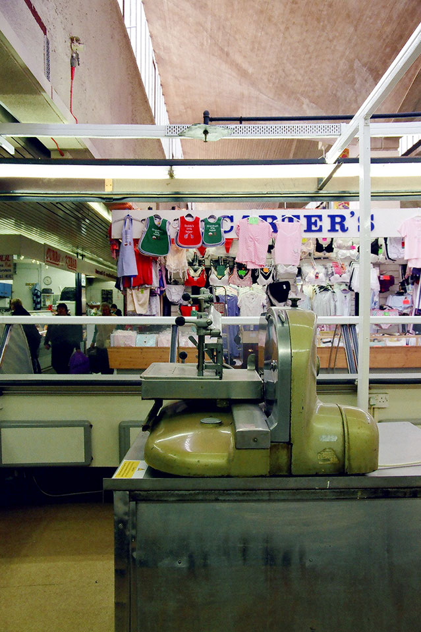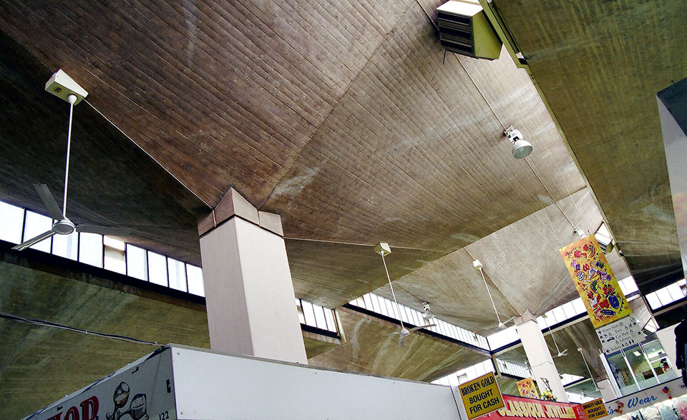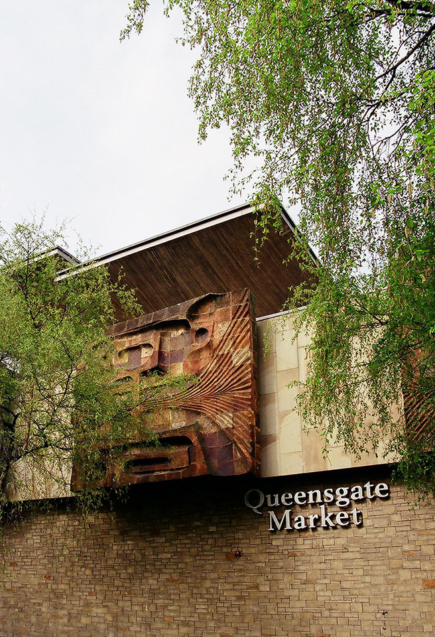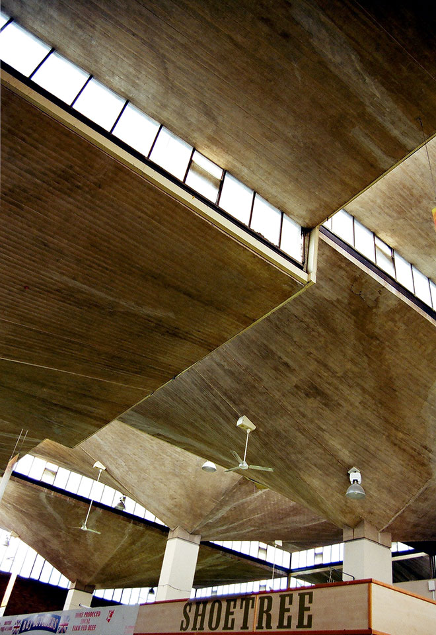Huddersfield Market Hall
1970
This is probably one of the best concrete buildings in the north of England. It went largely unnoticed at the time of its construction and remained fairly anonymous until the early part of the twenty-first century when it was championed by local conservationists, Huddersfield Gem, in the face of threatened demolition by the local authority. It was Grade II listed in 2005 after being put forward by the Twentieth Century Society for consideration. Historic England described it as ‘the best surviving example of a 1960s or ‘70s retail market’. It was part of an overall town centre development scheme built in public private partnership between the County Borough of Huddersfield and Ravenscroft Properties Limited. The hall was originally home to 187 market stalls in island groups arranged around prominent columns rising to asymmetrical hyperbolic paraboloid shells of in-situ board marked white concrete set at varying levels. The alternate heights allow for glazing to be set between them that floods the hall with an even, diffused light, enhanced by the pale tone of the finished concrete. The lead architect was Gwyn Roberts, for the J Seymour Harris Partnership, said to have been inspired by Mexican architect Felix Candela in the use of the innovative roof structure. Roberts met German émigré sculptor Fritz Steller at college in Birmingham and subsequently invited him to provide a series of huge ceramic panels that adorn the building as it faces Queensgate. The artwork, titled Articulation in Movement, is in nine parts and weighs almost 50 tons. Steller also designed the black painted steel sculpture inside the hall, Commerce. The best source of information for an extended and detailed history of the building is a 2012 Masters by Research thesis by Christopher Marsden.
