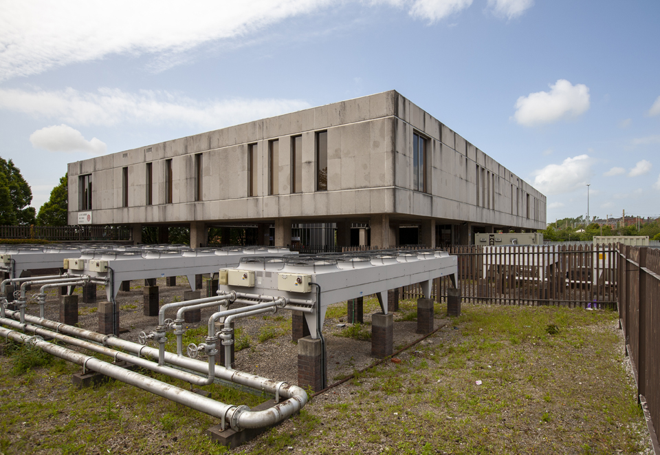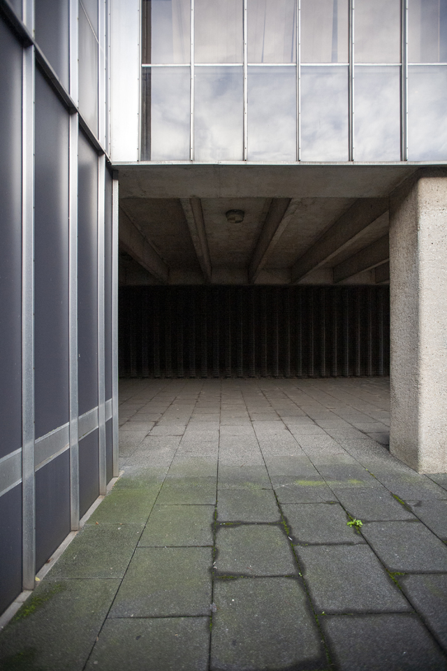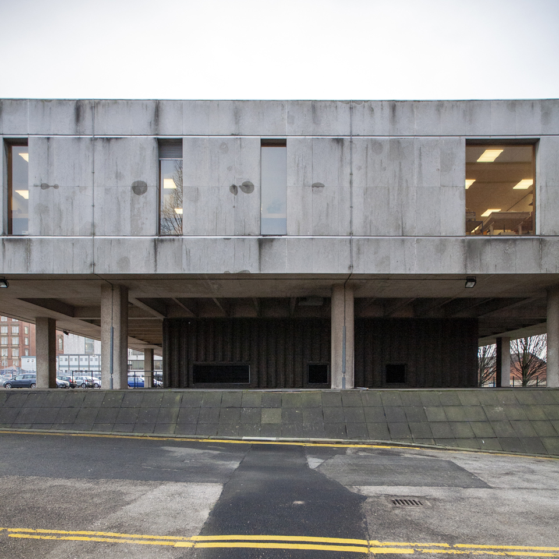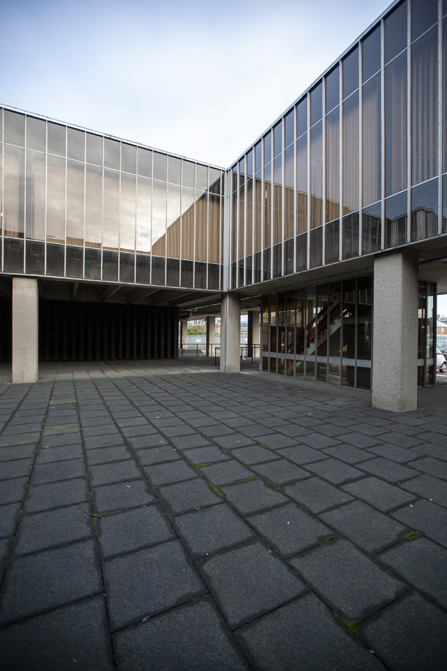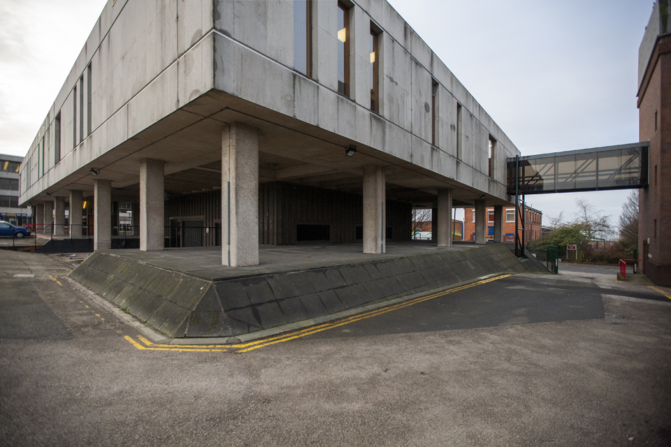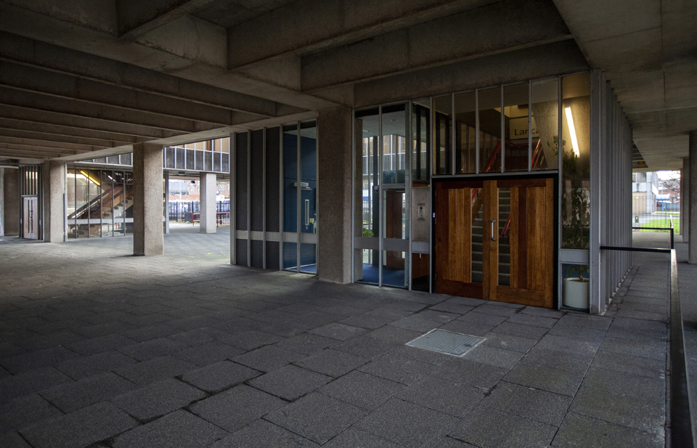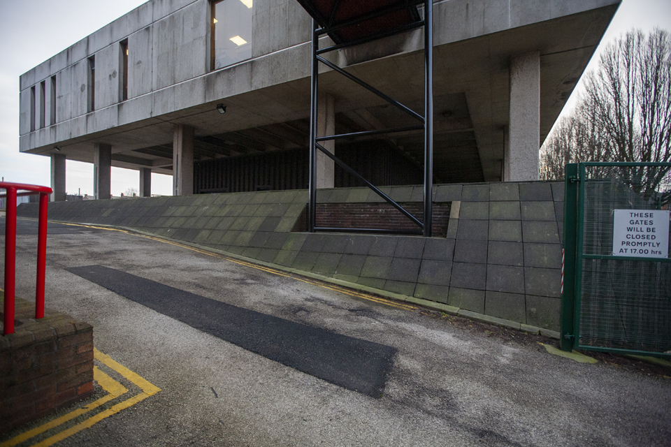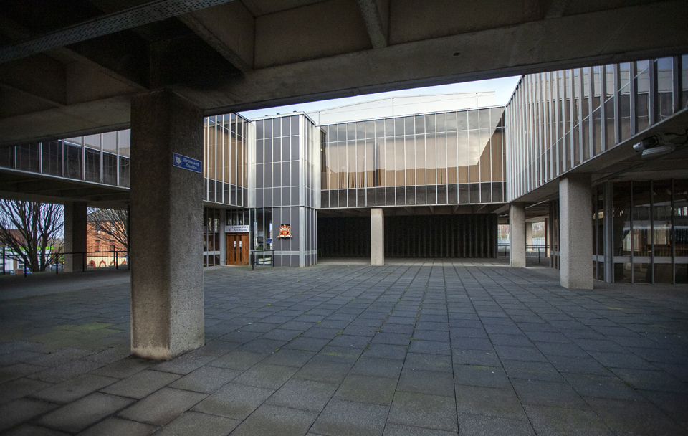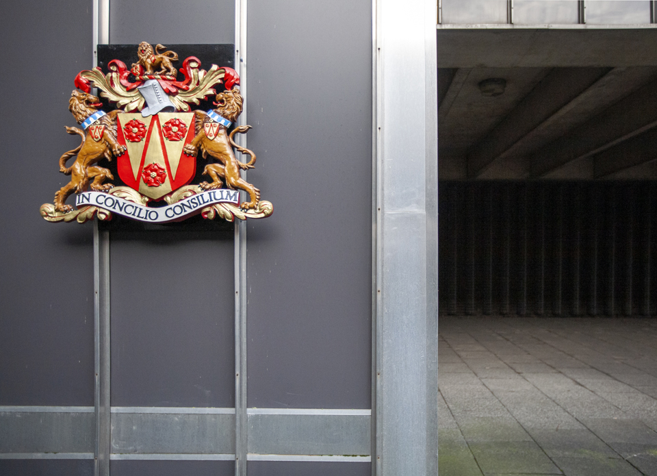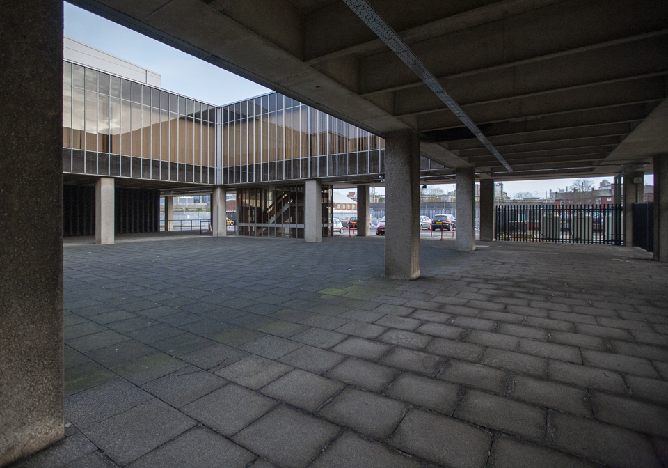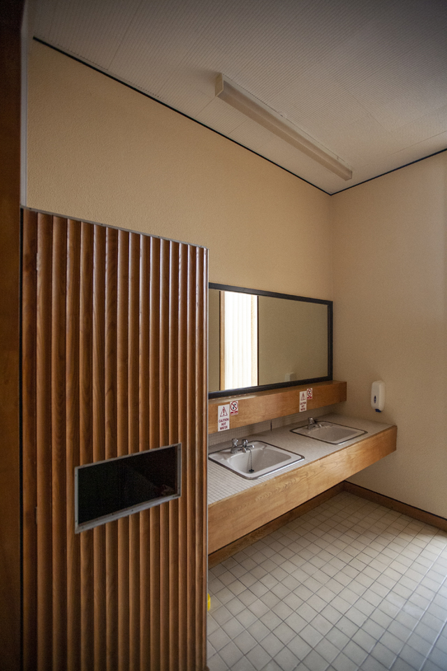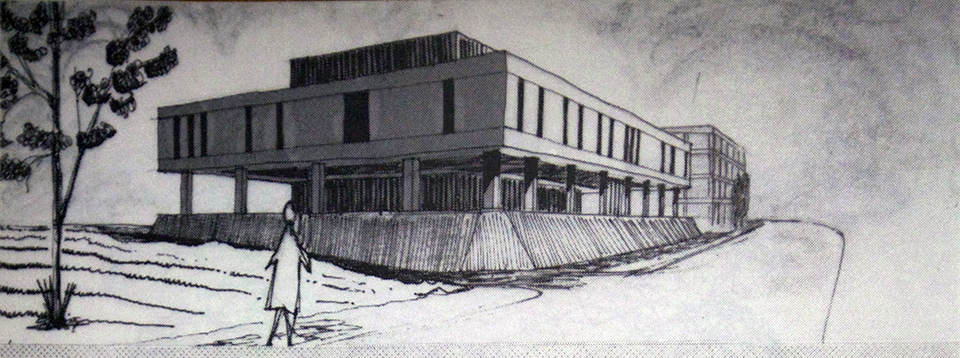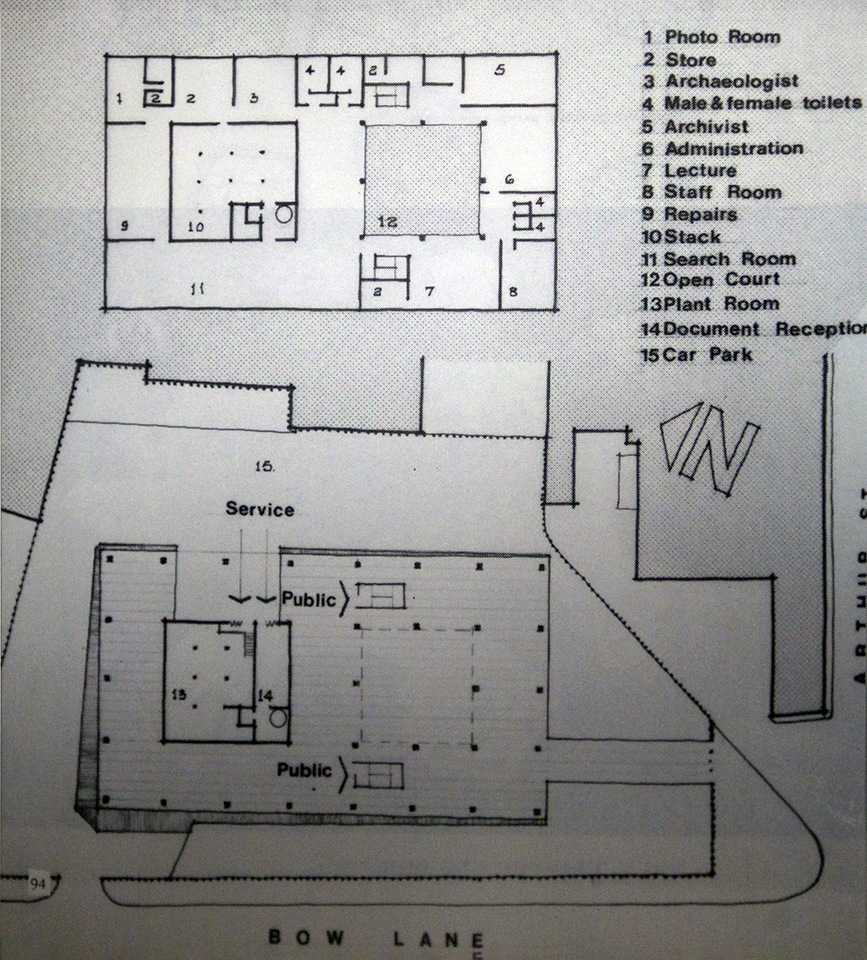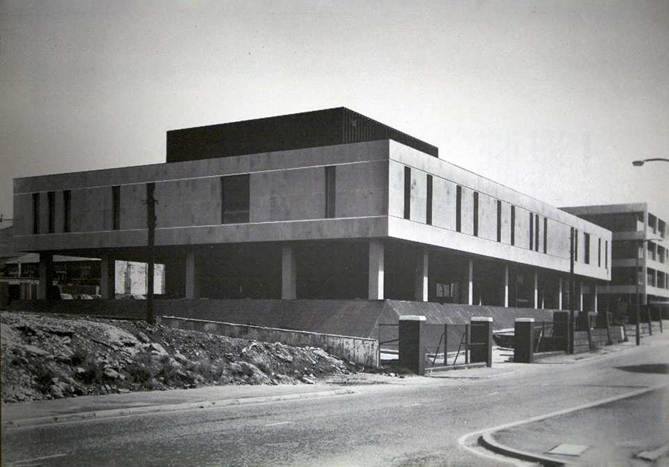Lancashire County Record Office
1976
Lancashire County Records Office was first constituted in 1940 and initially housed in County Hall in Preston. As the archived material grew, the Office moved from room to room until 1960 when it out-grew available space in County hall and was relocated to Sessions House. By 1970, with an increasing influx of documents and the Local Government Act on the horizon which meant accessions from other authorities, Lancashire made the decision to include a new County Records Office within the general concept of the County Redevelopment Scheme [1]. The mass of documents to be placed in the ‘stack’ (storage area), combined with the fire safety and general security issues led to the stack area being designed as an autonomous structure rising as a central core to create a multi-level strong room. The rest of the accommodation – public search room, workrooms, lecture room, offices and ancillary spaces – was clustered around the core in an elevated first floor slab, increasing the perceived security of the facility. This upper level is clad in Cumbrian Orton Scar limestone. The ground floor podium level was intended to be an open exhibition space, but feels a little forlorn and forgotten. A form of defensive language is thus appropriately captured in the formal arrangement of the elements of this archive building. The elevation to Bow Lane uses a steep hard surfaced banking to address the level difference that has the characteristics of a motte. The stack is visible at ground floor level as a solid black brick wall with relief, this is a skin over an in-situ concrete structure. Whilst not a standalone volume, the stack also draws on notions of fortification and has a keep like quality, mirrored in the later extension that adjoins the original archive building. As one might expect, the fire alarms, security alarms and environmental monitoring were state of the art when they were installed, the fire and intruder alarms being linked to fire and police HQs respectively. The building is accessed via glazed cores that connect the ground level podium to the upstairs and many of the original finishes survive, including the warm oiled ash timber frames and linings.
[1] County Architect’s Report, April 1974 to March 1975 (Lancashire County Council) p.95
