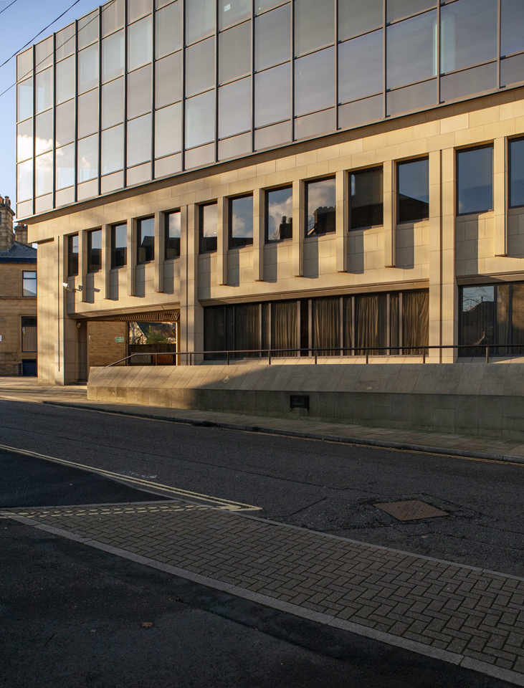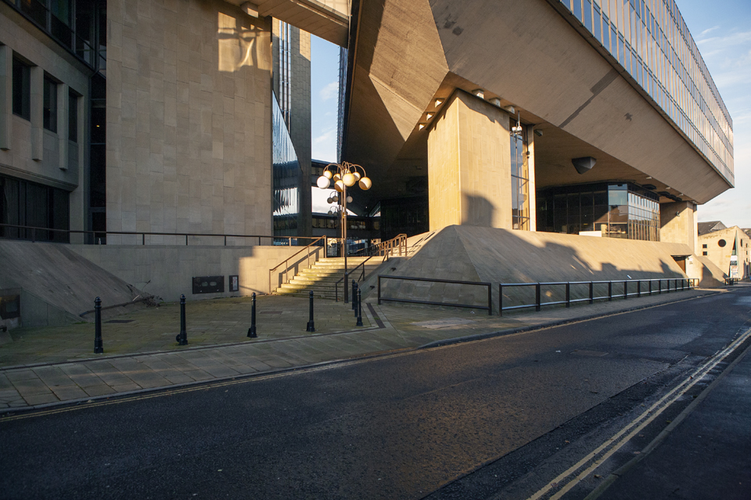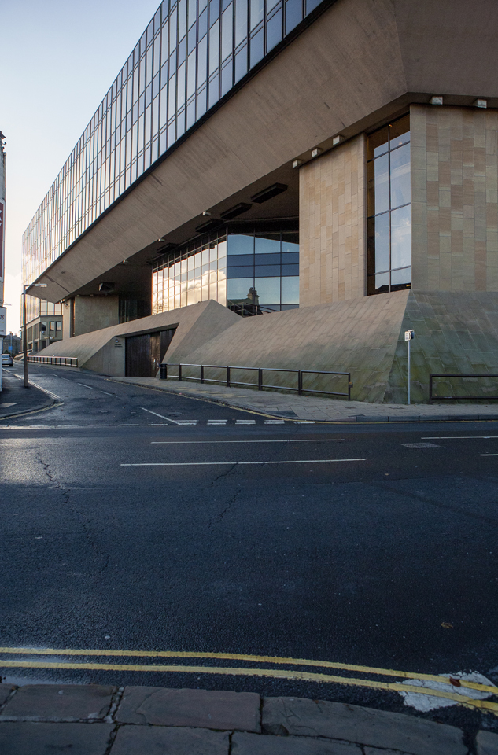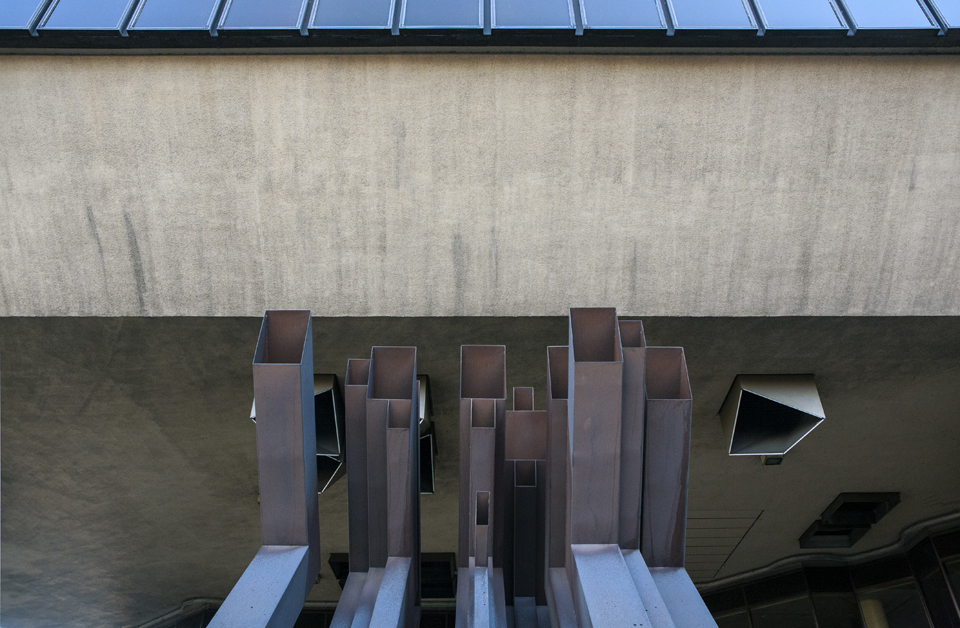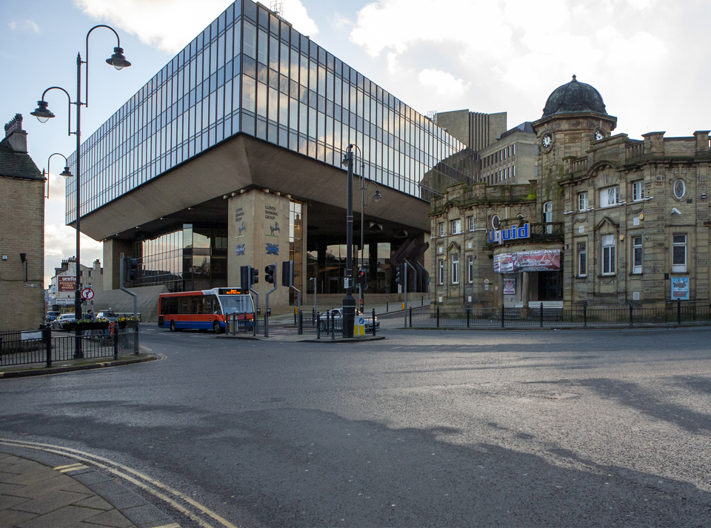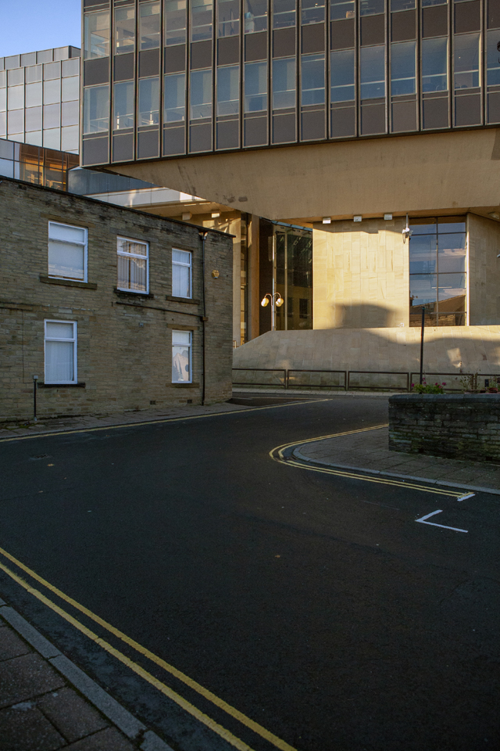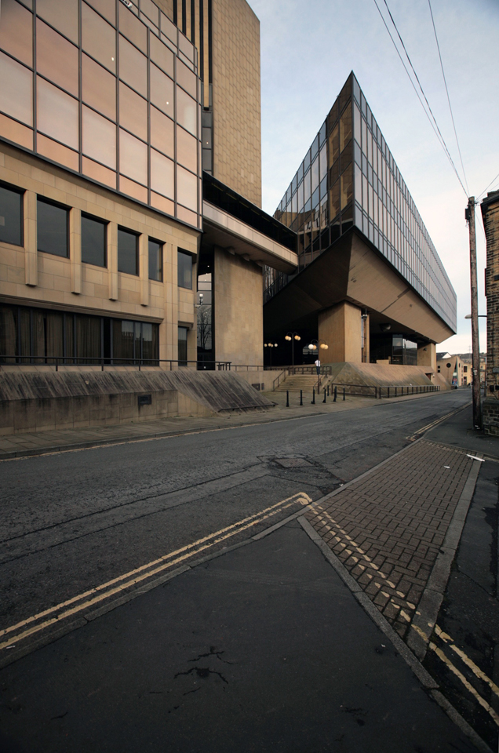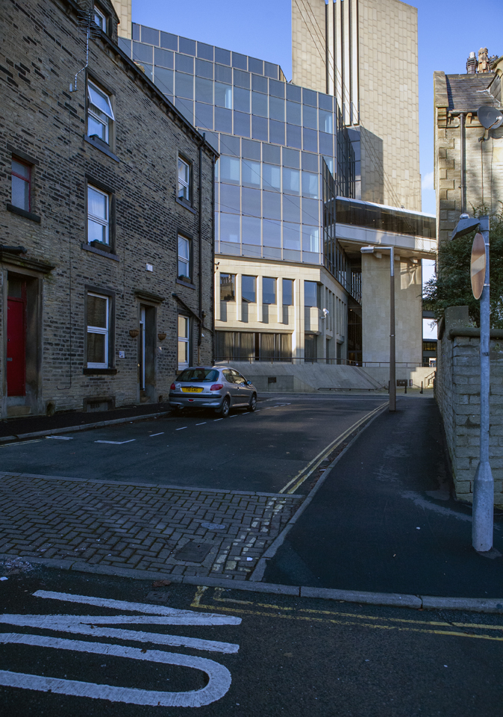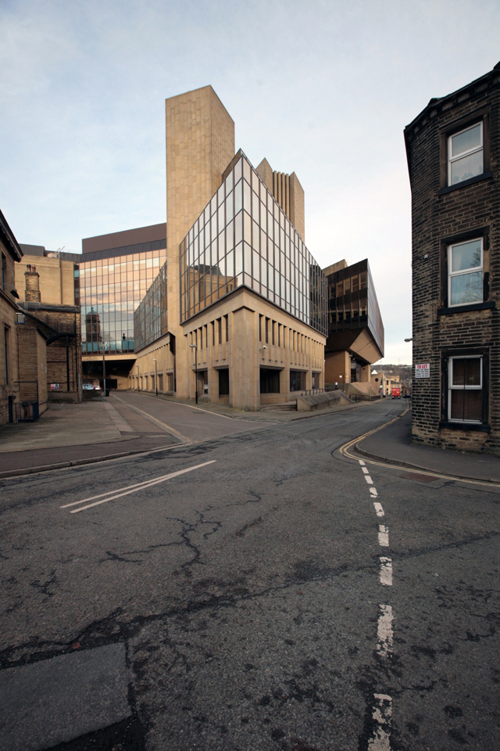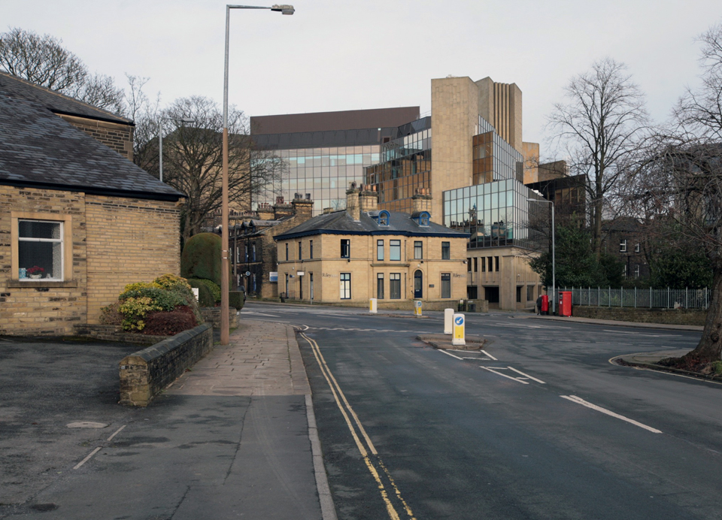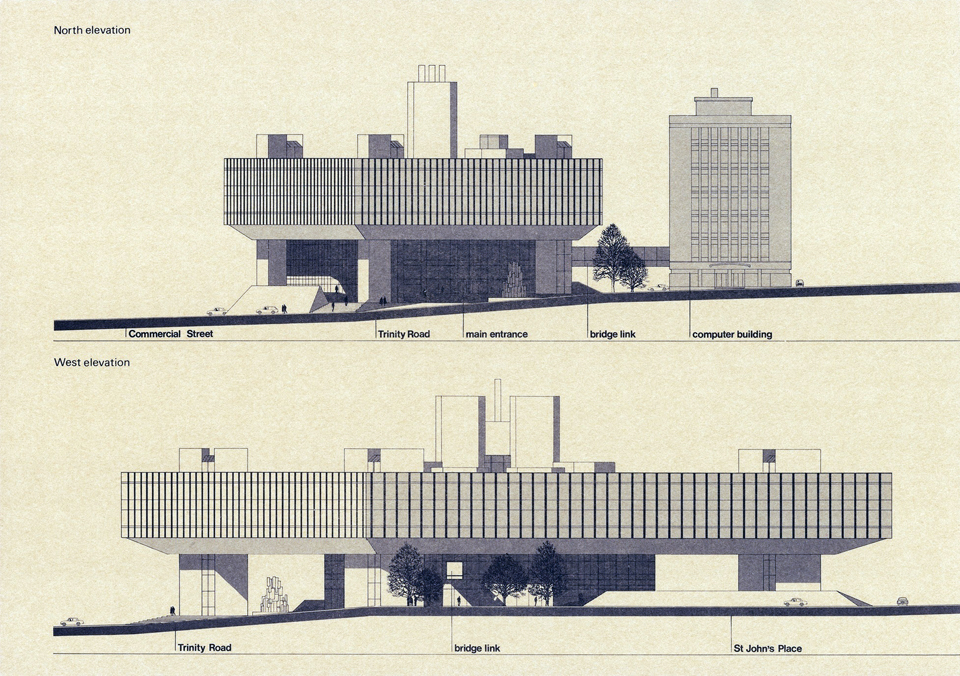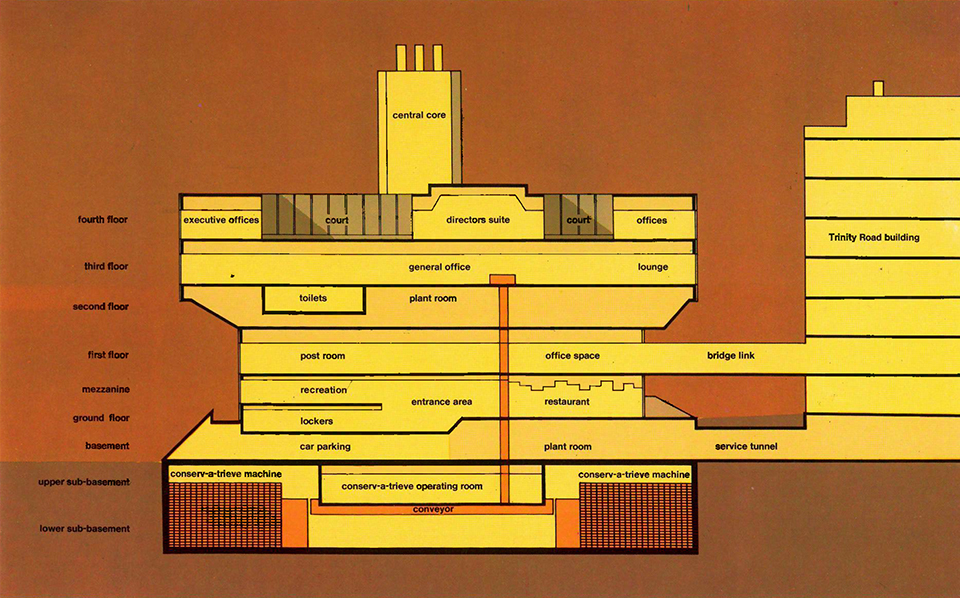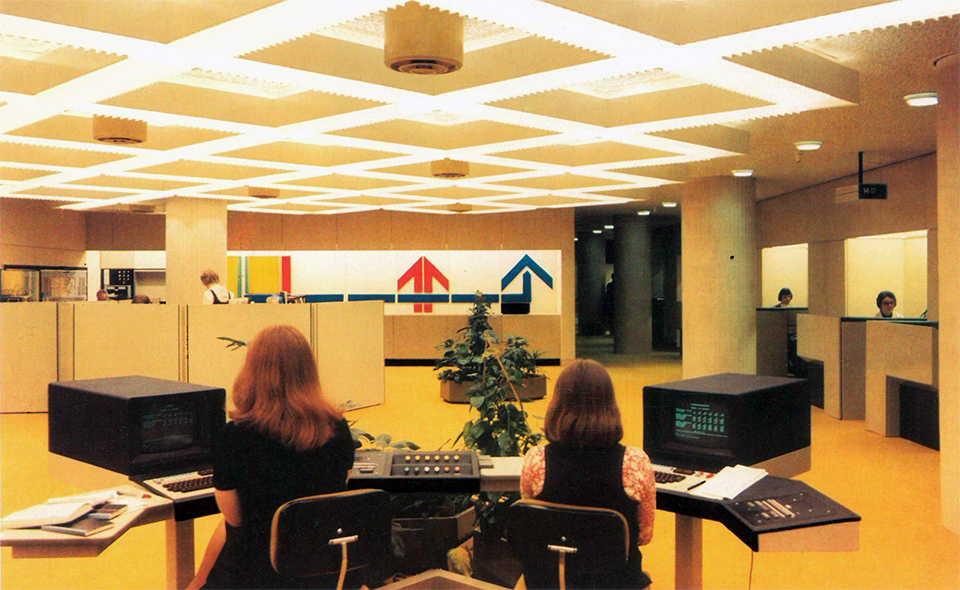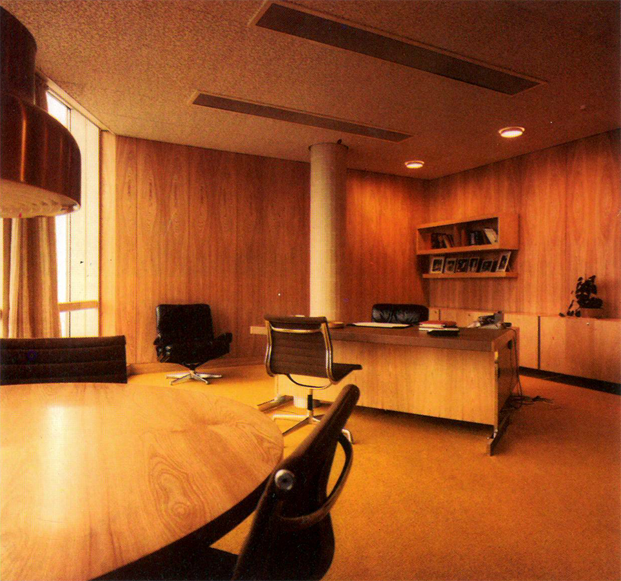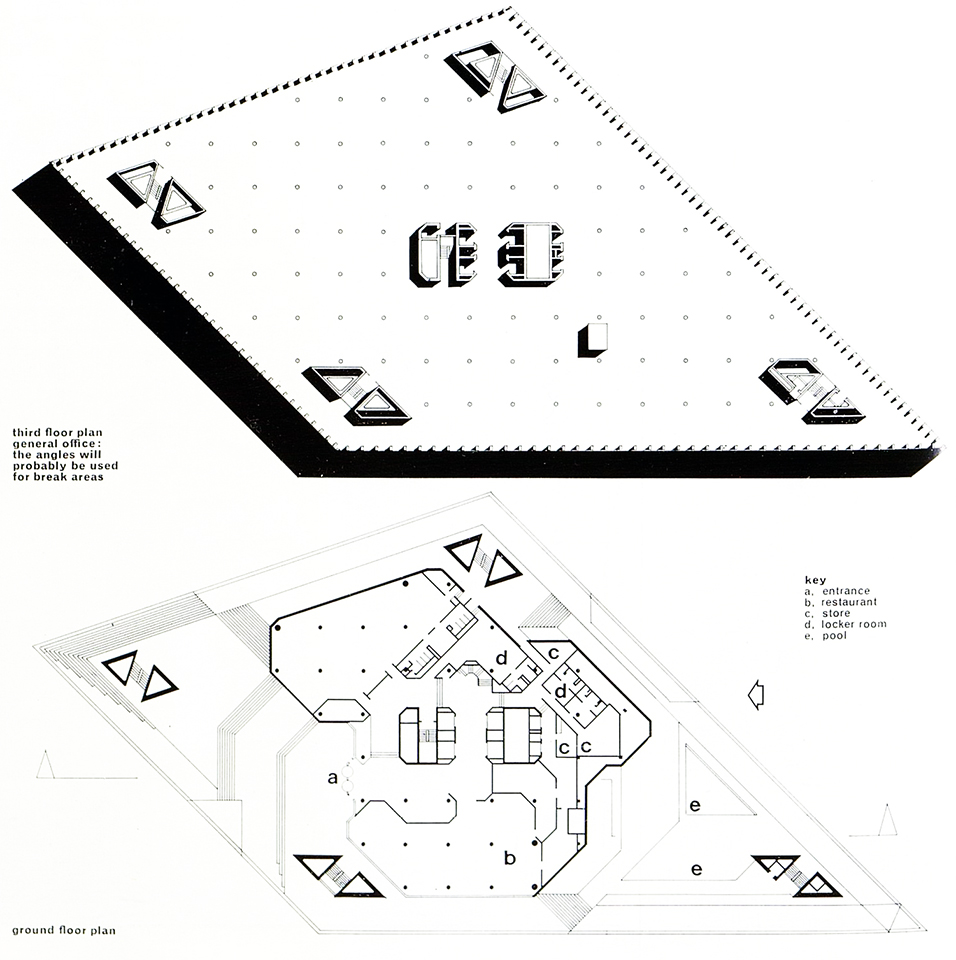Halifax Building Society Headquarters
1974
Referred to by Reyner Banham as ‘Godzilla’ [1], the headquarters of the Halifax Building Society undoubtedly looms large over the town. I had always thought of it as some sort of spacecraft, either way, its alien credentials in terms of its form are not synonymous with its materiality that definitely references the rest of the urban scene. Its angular geometry is clearly a period piece, but also a product of programme, the offices were to be open plan on a single level and the required area matched that of the available site. In elevating this floor, the architects released much of the ground floor as a plaza, a civic gesture for the Society that carried the name of its town – I use plaza, rather than piazza, as this scheme owes more to north America than it does to continental Europe. Large diamond shaped columns clad in tight jointed sandstone join an outward sloping soffit in the same material, that gives way to flush grey glazing that picks up the colours of the slate roofs with which it is level. This hard-wearing exterior was designed for ‘minimal long-term maintenance costs’. The sloping site allowed for car parking to be hidden beneath the podium on which the plaza is set and below the parking a sub-basement housed the ‘Conserv-a-trieve’, a state-of-the-art storage and retrieval system for the Society’s ‘ever-growing number of title deeds and files’. In a typically hierarchical manner, the executive offices and directors’ suite were on the top floor with commanding views over the town to the moors beyond and landscaped internal courtyards. In the 40 years since it was completed, the building has nestled into the townscape and when approached from the slightly elevated south-west position even its awkward massing appears contextual (see the gallery). Whether or not it fitted into its context was disputed by critics at the time. It was awarded the RIBA Award for Architecture (1975), where Sir Hugh Casson at the Awards Ceremony praised its 'truly Victorian self-confidence', similarly the AJ referred to it as ‘curiously sympathetic to the environment which gave it birth'[2], while the Architectural Review stated, backhandedly, that 'It enters into a successful dialogue with its neighbours. You value each more because of the presence of the other.’ [3] Stephen Gardner, writing in the Observer in 1974, was openly critical, stating, 'at one stroke Halifax has received a blow from which it can never recover', supported in his views in Yorkshire Architect where it was written that, 'By no stretch of the imagination can it be considered a development which harmonises with the existing environment’ [4]. As for Banham, his article for New Society went on to explain that his epithet was nothing but the highest praise for a building he greatly admired. The project architect was Bill Pearson, with input from Richard Saxon and J.W. Gebarowicz, Pearson and Saxon went on to become Chairmen of Building Design Partnership. The contractor was John Laing. The building was Grade II listed in 2013.
[1] New Society, vol.29, no.11, September 1974, p.748
[2] Architects’ Journal, 14 November 1973, pp.1213-1219.
[3] Architectural Review, April 1975, p.239.
[4] Yorkshire Architect, no.24, May/June 1972, pp.522.525
