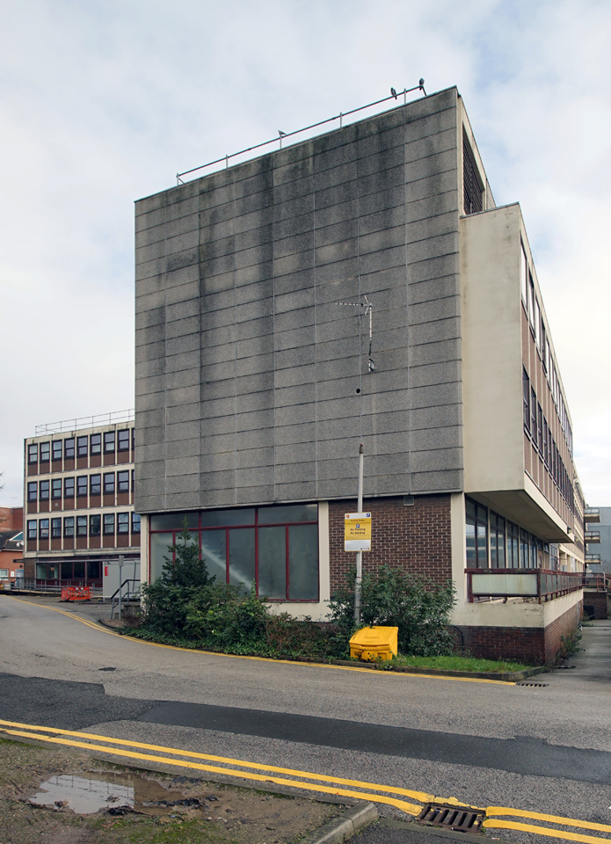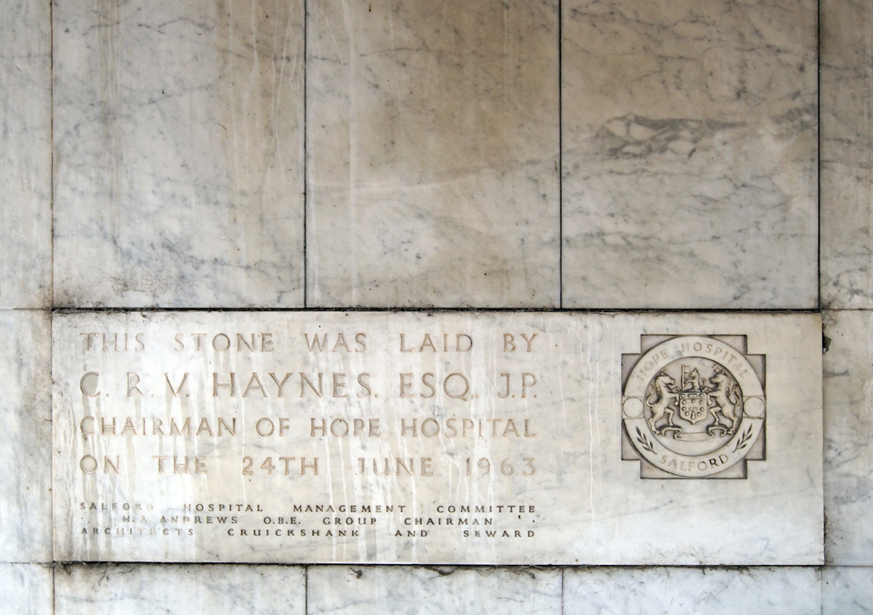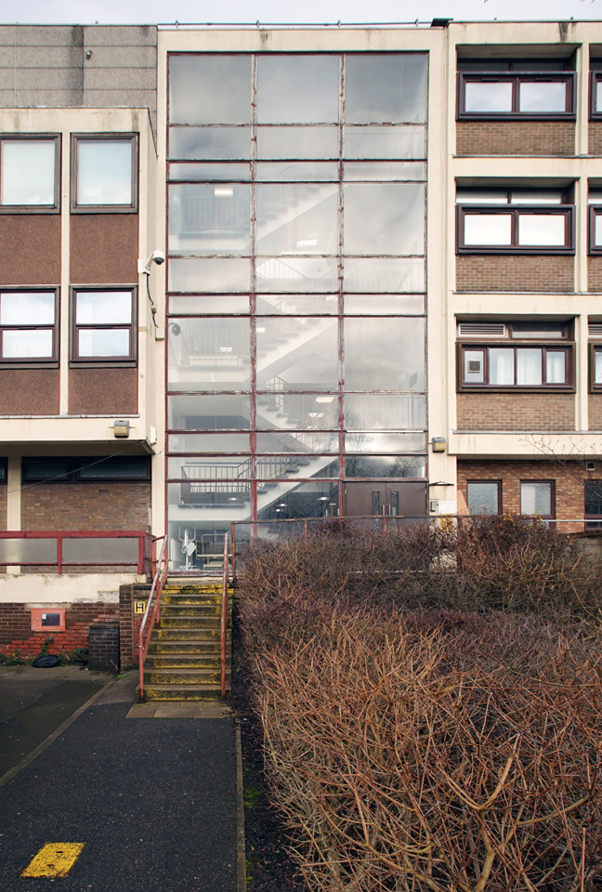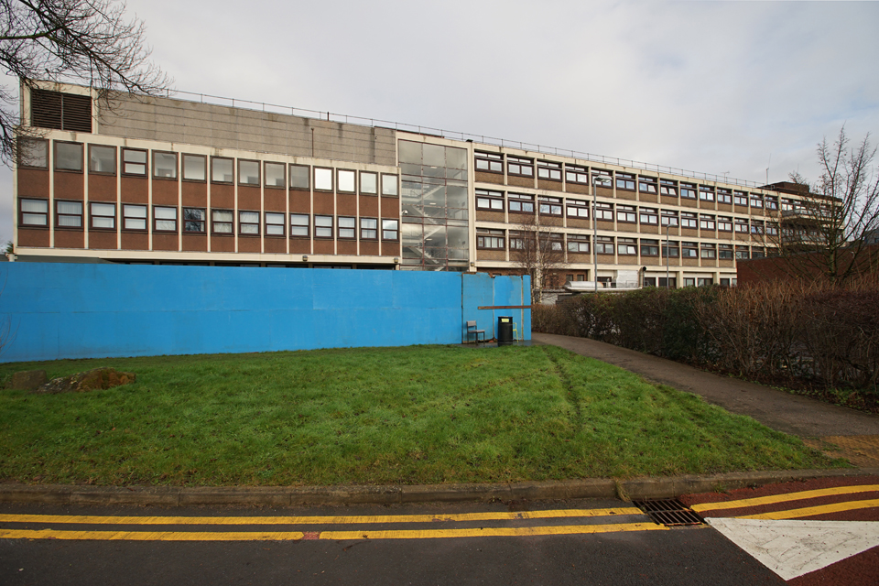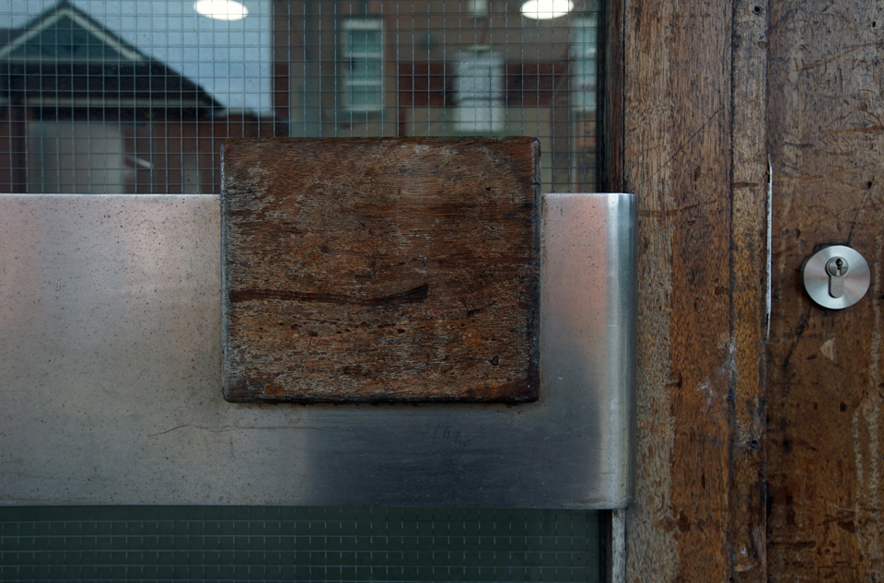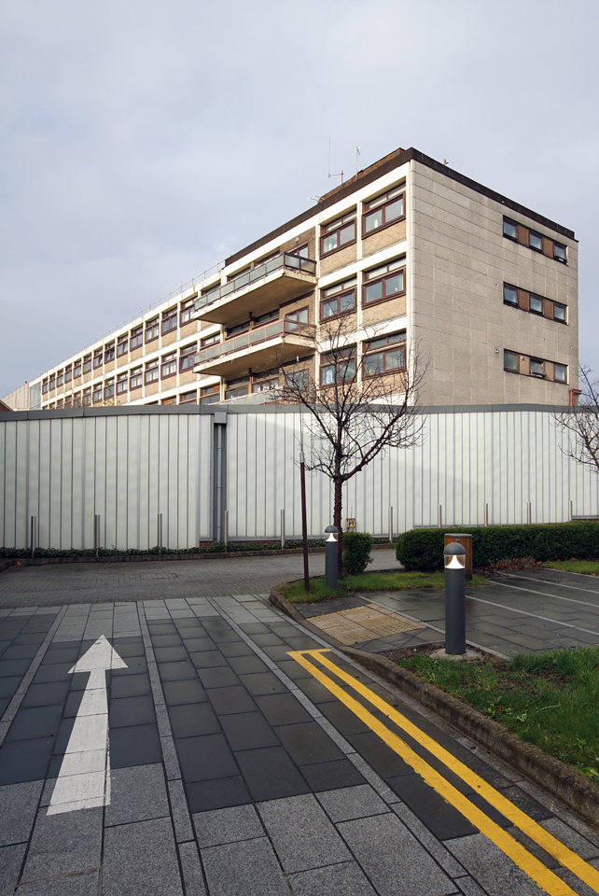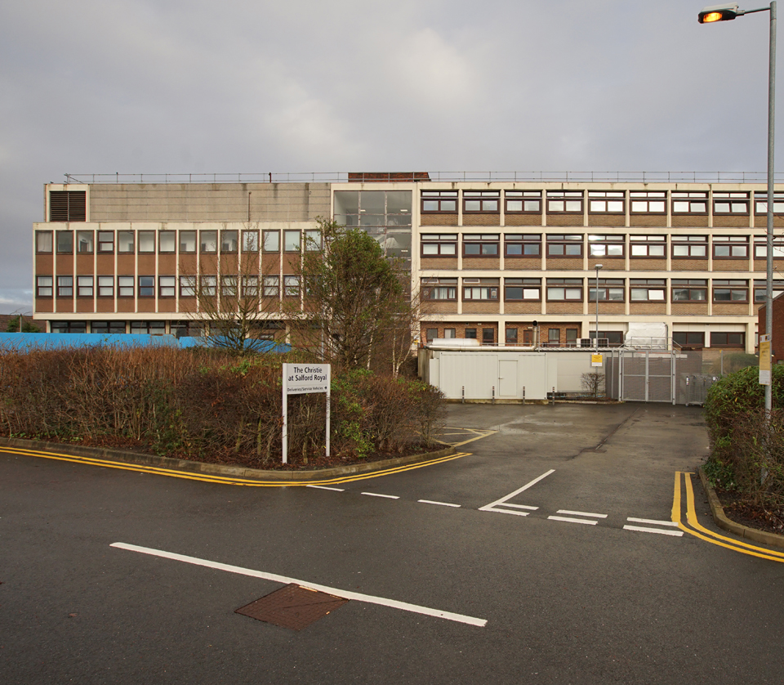Hope Hospital Maternity Unit
1966
This unit marked the first phase in the redevelopment of Hope Hospital in Salford in the 1960s and was designed for the training of midwives as well as the delivery of babies. The building is formed from two four storey elements that are perpendicular to one another. A complex foundation and structural solution using a hybrid of four different structural elements was necessary to counter the possible effects of subsidence due to historic mining activity. Work began in 1962 and was completed in 1966. The main wards were positioned on the south side of the building to maximise daylight provision, windows were double glazed with integral venetian blinds in the glazing cavity. Journal articles contemporary to the building's completion focus on the environmental control systems and communication devices within the scheme that were state of the art at the time; air conditioning, telephones and emergency call systems, which are all taken for granted today. The orthoganal concrete frame with masonry infill panels is typical of the type of construction and language of Cruickshank and Seward's residential and commercial work of the late 1950s and early 1960s.
