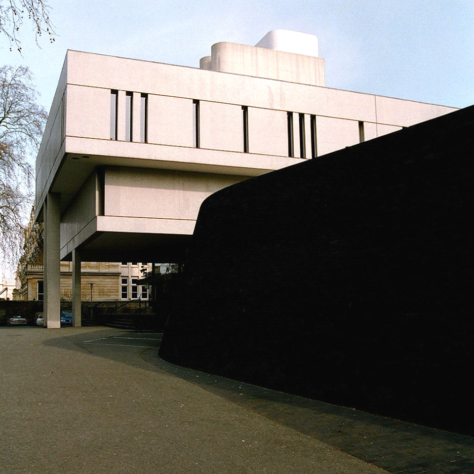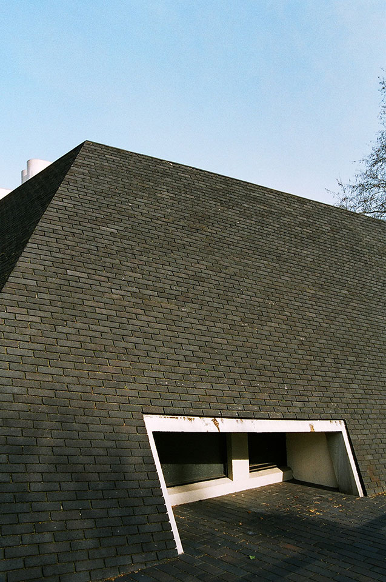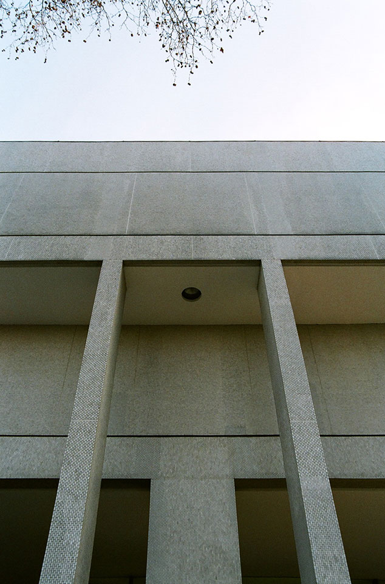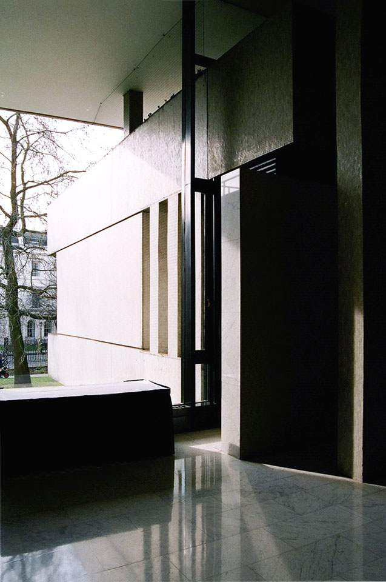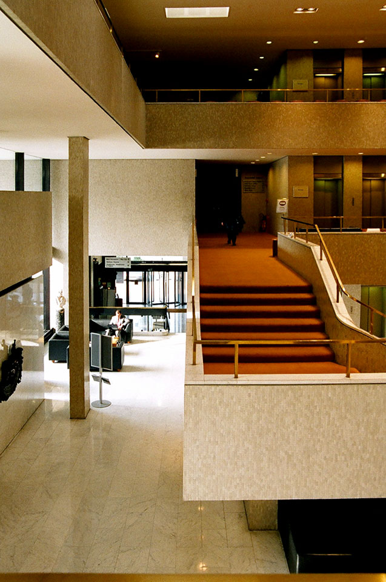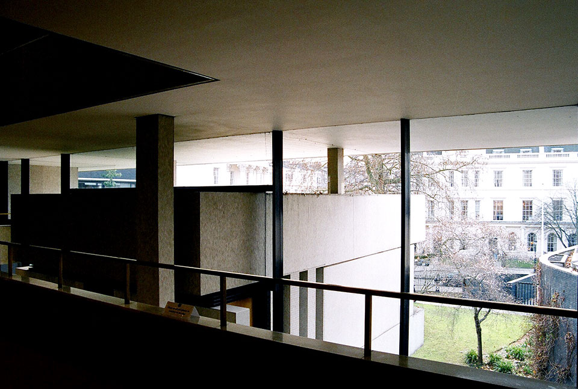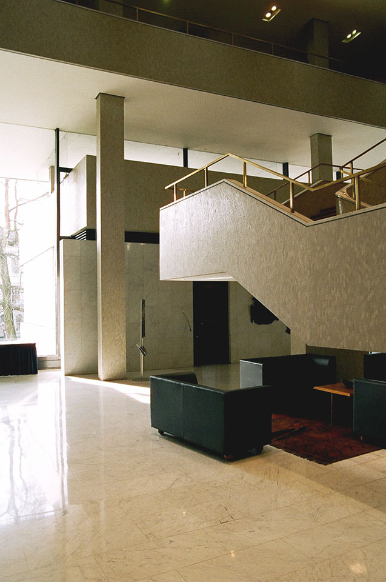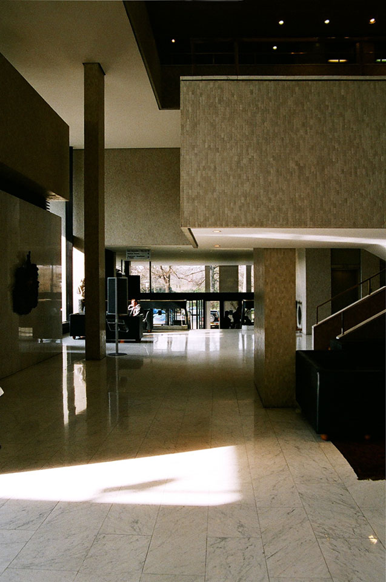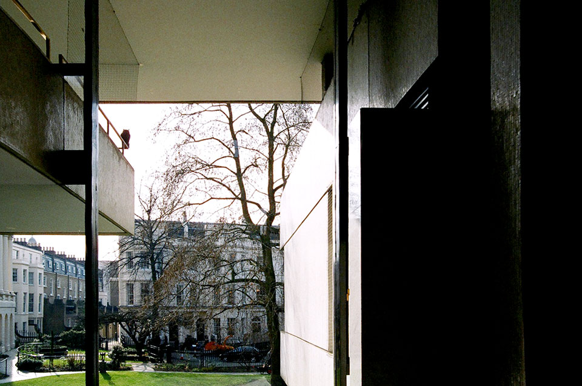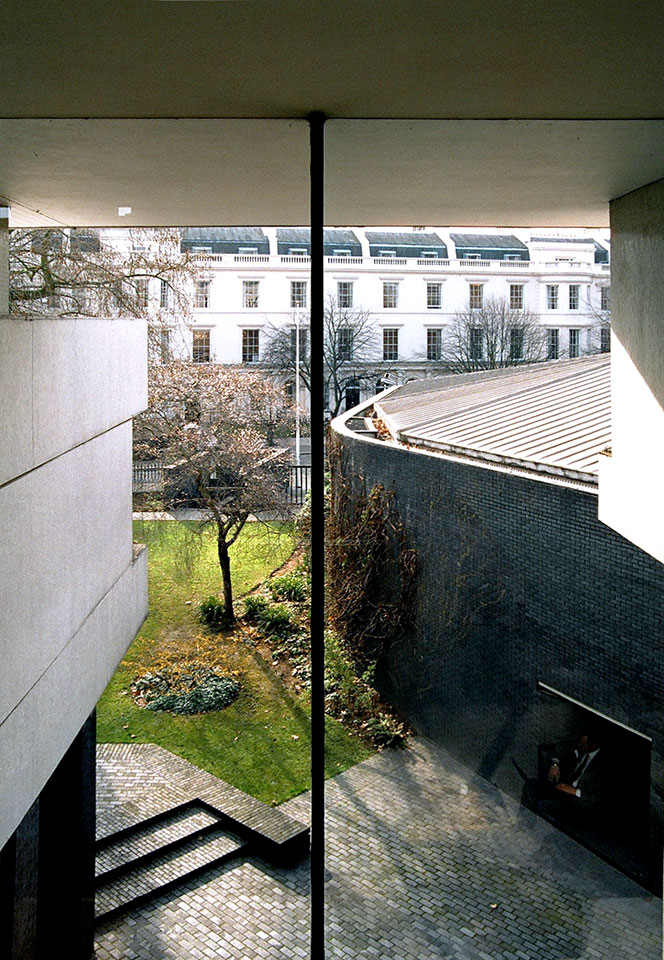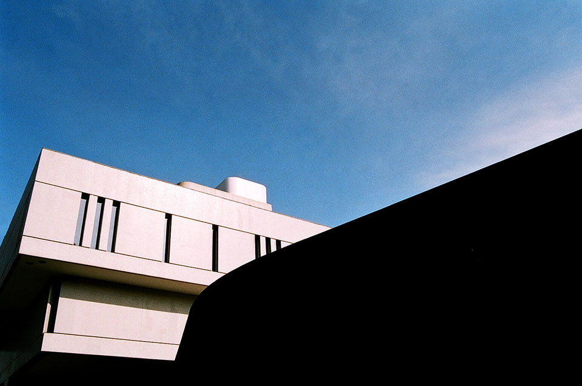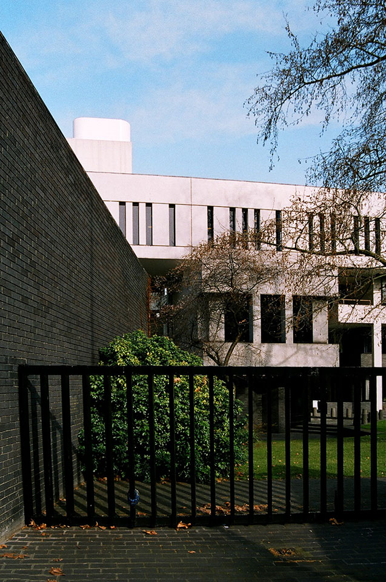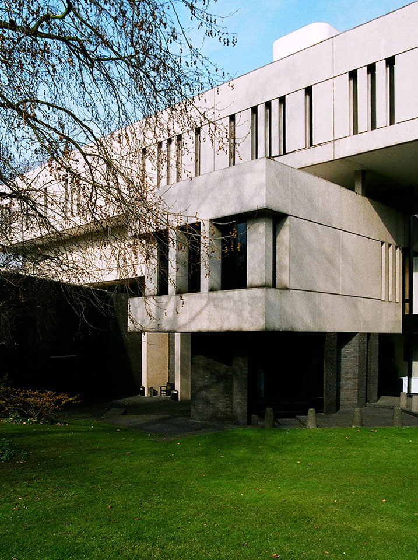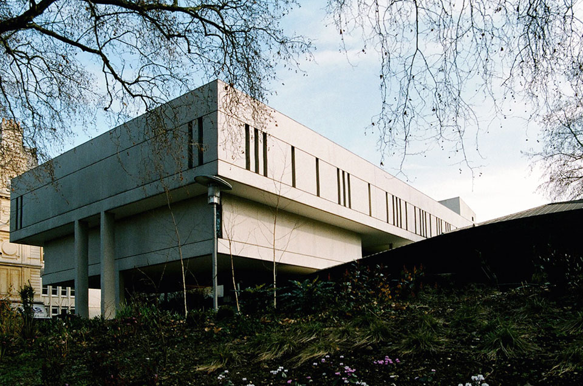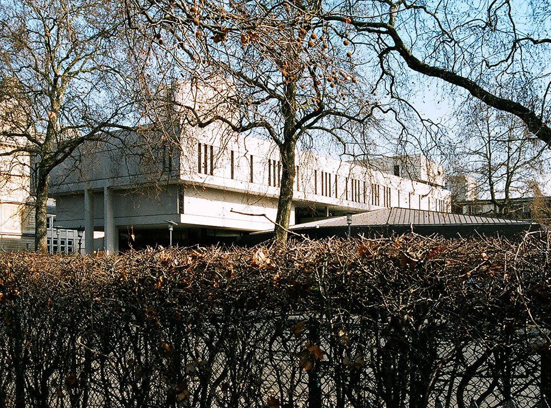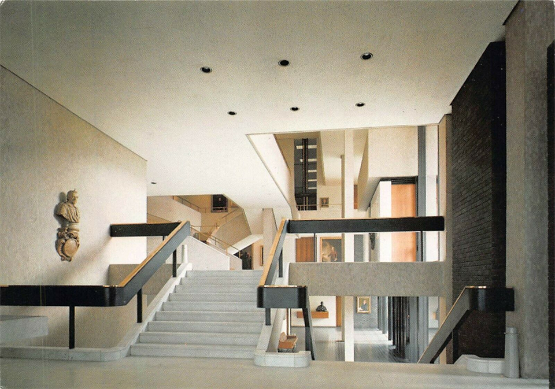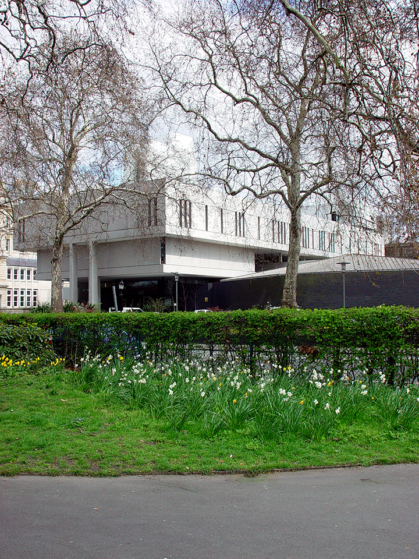Royal College of Physicians
1964
There is a level of prestige attached to this building, synonymous with its setting and, all in all, it is probably fair to say it is deserved of its praise. A dream commission, but also one loaded with potential controversy and conflict. To take on Regents park and Nash’s terraces was not a job for the faint hearted. Lasdun, arguably here at the peak of his career, produced a scheme that challenged norms, was resolutely modern yet ably absorbed the traditions (even the physical inclusion of seventeenth century oak panelling) and ‘ancient sessions’ of the Royal College and formed a new order to the spaces that surrounded it. There are innumerable formal moves that control the way in which the outside of the building are read, but Lasdun presented the scheme to the Royal College as designed from the inside out. He preserved his own integrity as a designer with an incredibly robust approach to the development of the functional brief, but did not generally entertain aesthetic choices on the part of his client. Outwardly, the building originally appeared in three parts – a neutral, anonymous administrative block that completes the terrace to the rear along Albany Street. It is the erstwhile back of the building, yet has just enough front about it to stitch its scene together. The main block, turned so that its long edge is perpendicular to the street, faces St. Andrews Place. The lecture theatre appears as a fluid freeform, but internally is mostly symmetrically planned. Its perceptibly irregular shape and sloping walls of blue engineering brick are simply the skin of the back of house service corridor - a clever balance of order and rationality that does its work to narrow the space between the Royal College and the facing terrace and increase the intimacy of the garden beyond. The assembly of curvilinear and orthogonal forms likely owes a debt to Lasdun’s appreciation of Marcel Breuer. The blank plasticity of the outside of the lecture hall, as well as the staggered cantilever of the upper floors could easily be read as influenced by Breuer. But, Lasdun also toys with classical architecture, not only with symmetry, but also in the implied portico, only just a gestured at by three centrally placed columns. The columns themselves appear to tie the building back to its site as much as support it. Ted Cullinan described as it a ‘watershed moment’ in Lasdun’s career and it was celebrated globally for its confident modern address to the historic weight of the institution. Lasdun added a meeting hall in the 1990s, its axis aligning with that of the Censor’s Room, itself powerfully articulated as a protruding box free of the main building. The official list entry records that: ‘It is included in Grade I as a powerful, elegant and rational statement of early 1960s architectural design. Awarded RIBA Bronze Medal in 1964; Civic Trust Award in 1967. Denys Lasdun was given the Trustees Medal of the RIBA for this building in 1992.’ [1]
[1] https://historicengland.org.uk/listing/the-list/list-entry/1246159?section=official-listing
