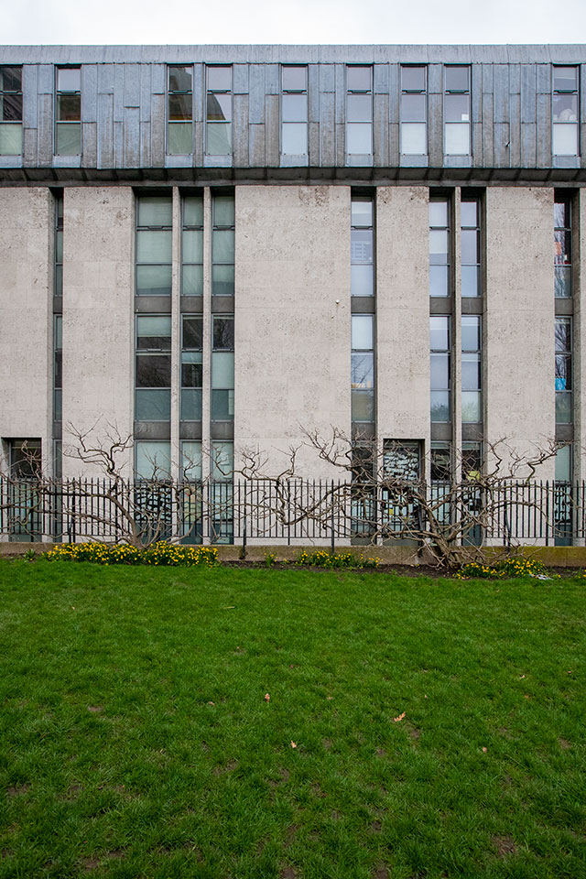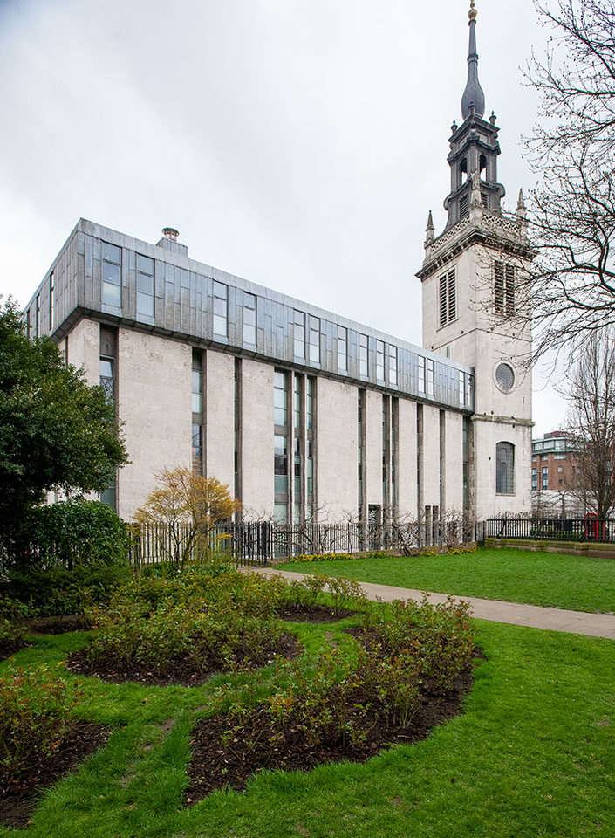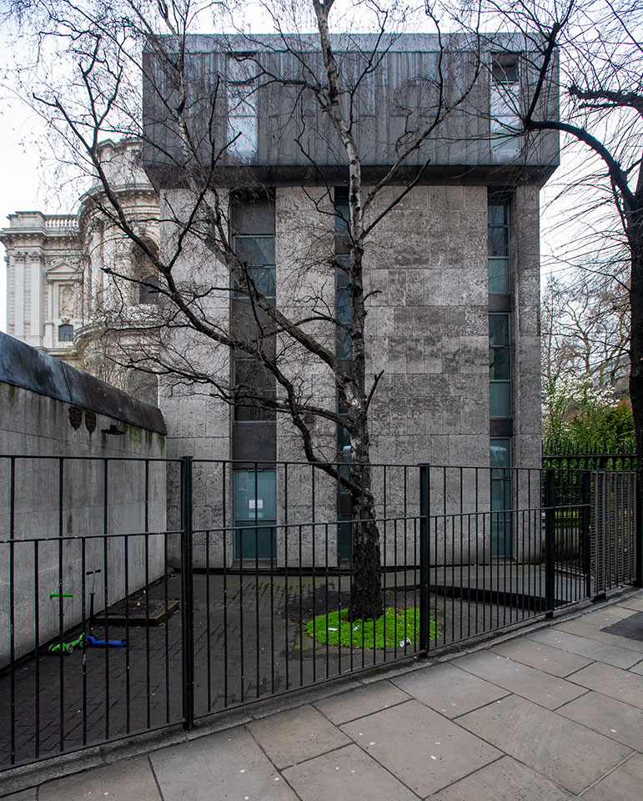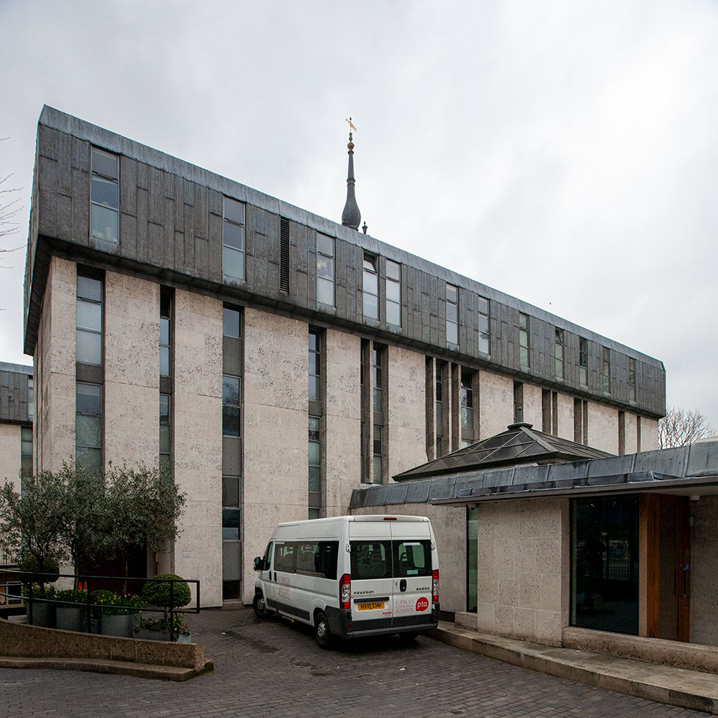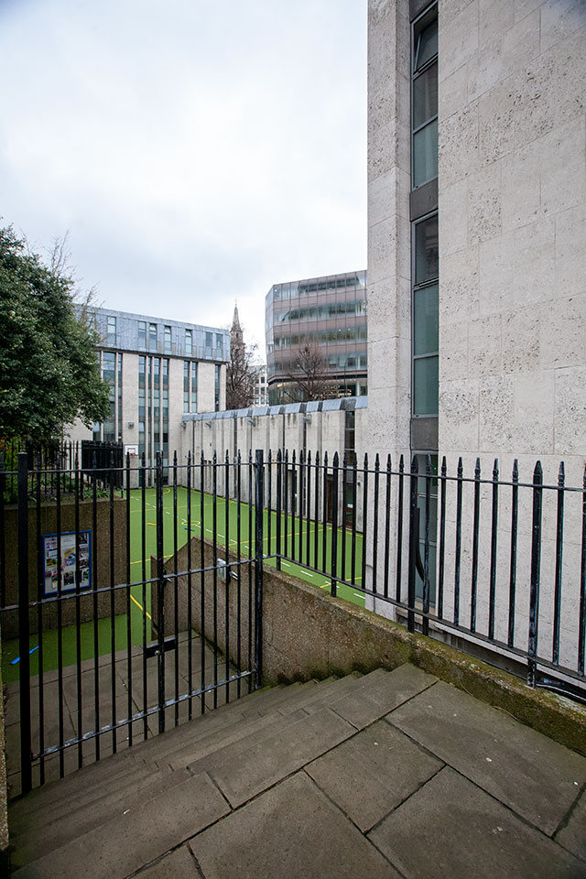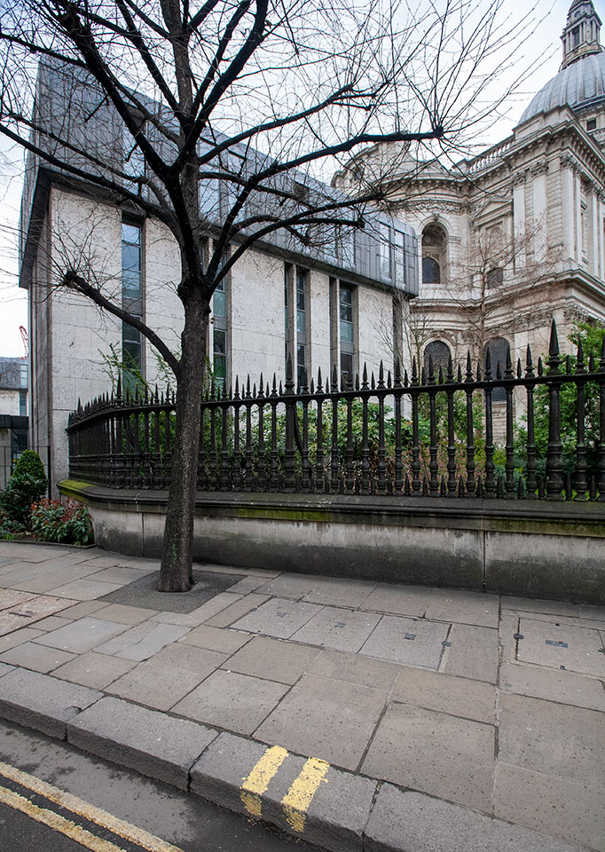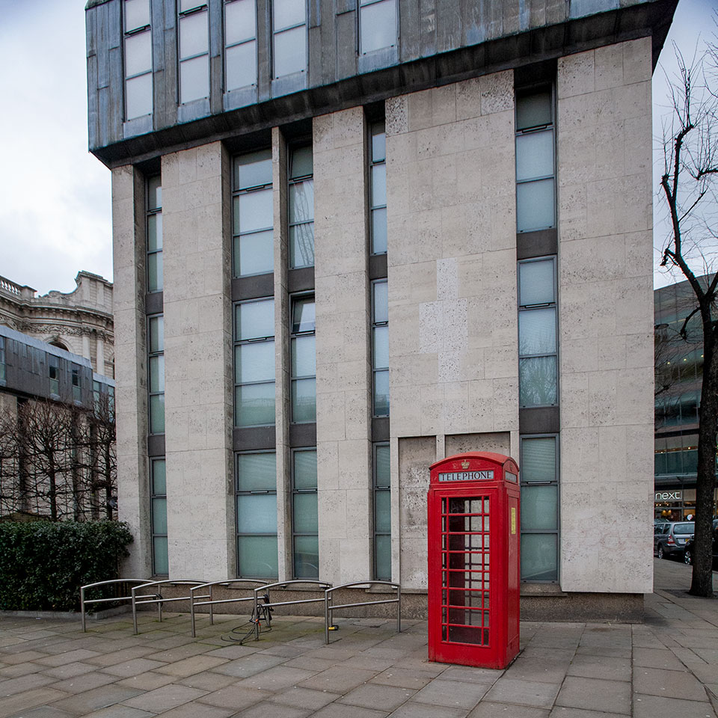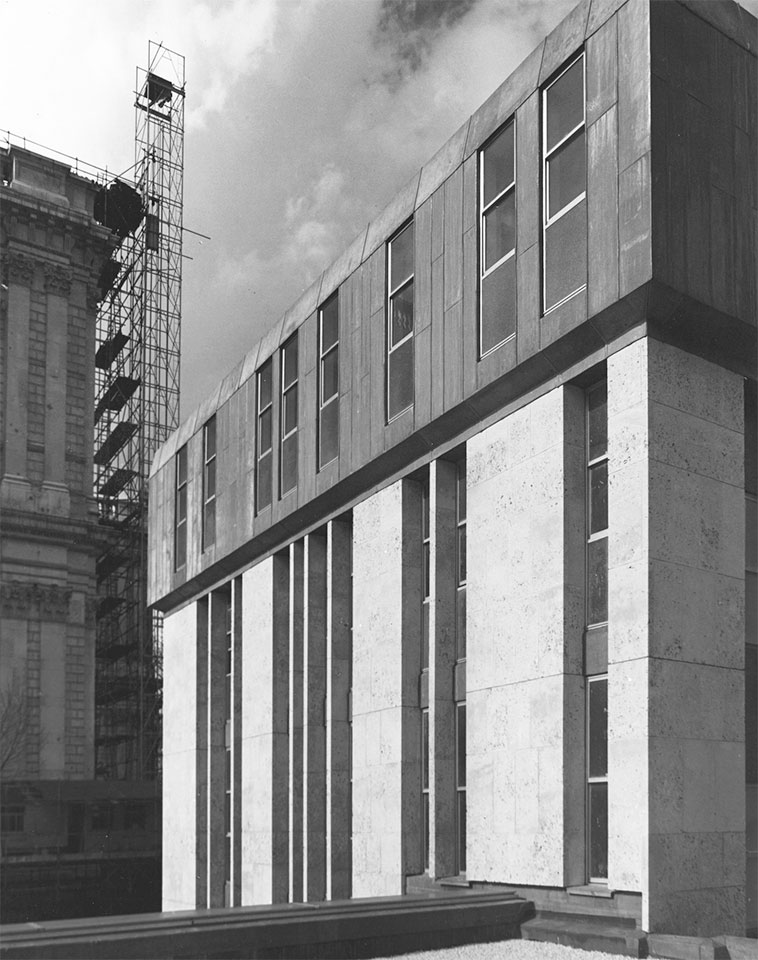St. Paul's Cathedral School
1967
This scheme was won in an invited competition by Architects Co-Partnership, who beat submissions from RMJM, Raymond Erith, HKPA, Stillman & Eastwick-Field and Lord Mottistone. The lead architect was Leo de Syllas, completed after his death by Michael Powers. The site for the new choir school was part of William Holford’s 1956 plan for the St. Paul’s precinct and was to make use of the site of the former St. Augustine’s church that was bombed during the blitz, with only the tower left standing. Set parallel to the Cathedral, the new buildings make no concession to the angle of the tower. The choir school was originally designed for 38 boys who would reside on site, as would the staff. The building group has a collegiate character and the series of compact forms address the tower of St. Augustine’s and create contained spaces between for play and relaxation. Lower sections allow views of the Cathedral behind. The grey roach Portland stone and the standing seam lead roof were chosen to mimic the Cathedral. Tall narrow window openings lend the buildings a slender quality. Generally considered as the best post-war buildings in the precinct that was predominantly built to Holford’s plan – the commercial buildings nearby received a luke warm reception.
