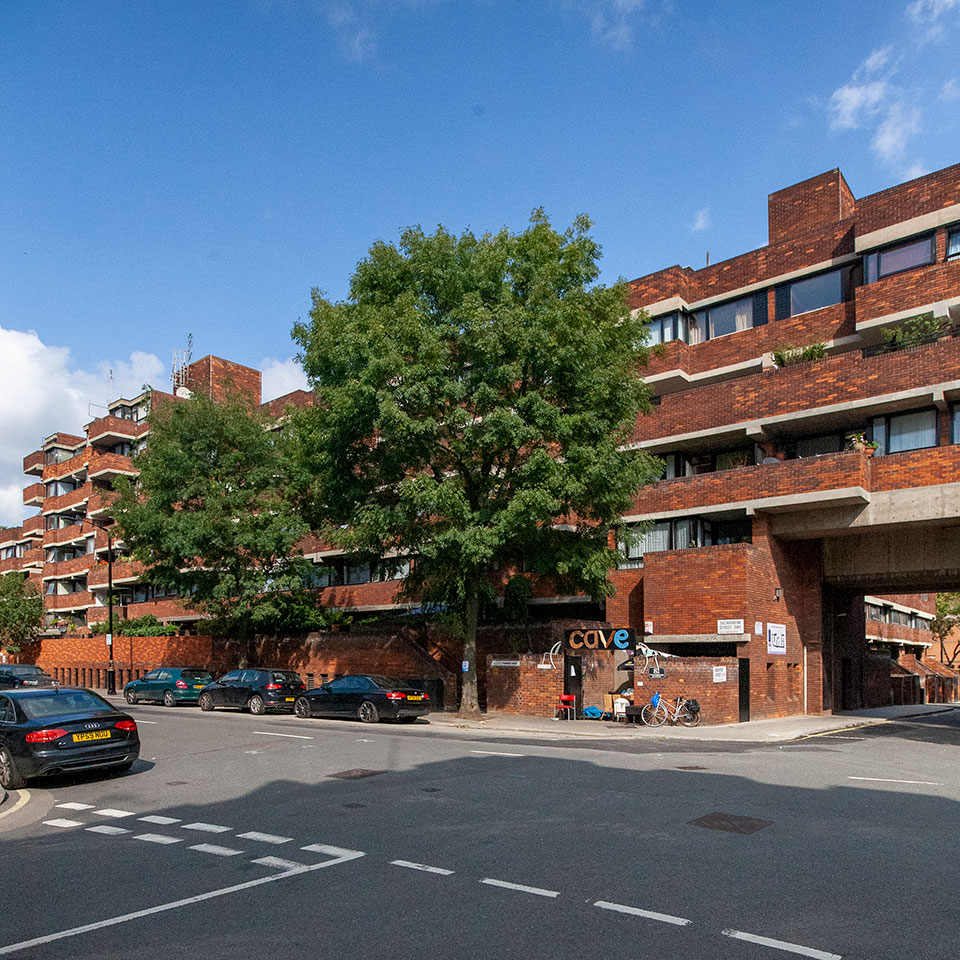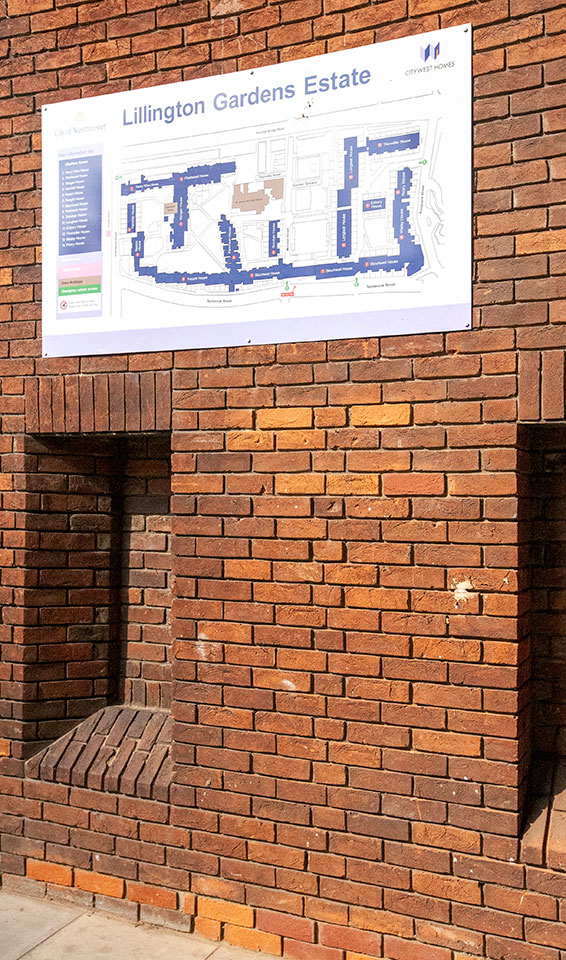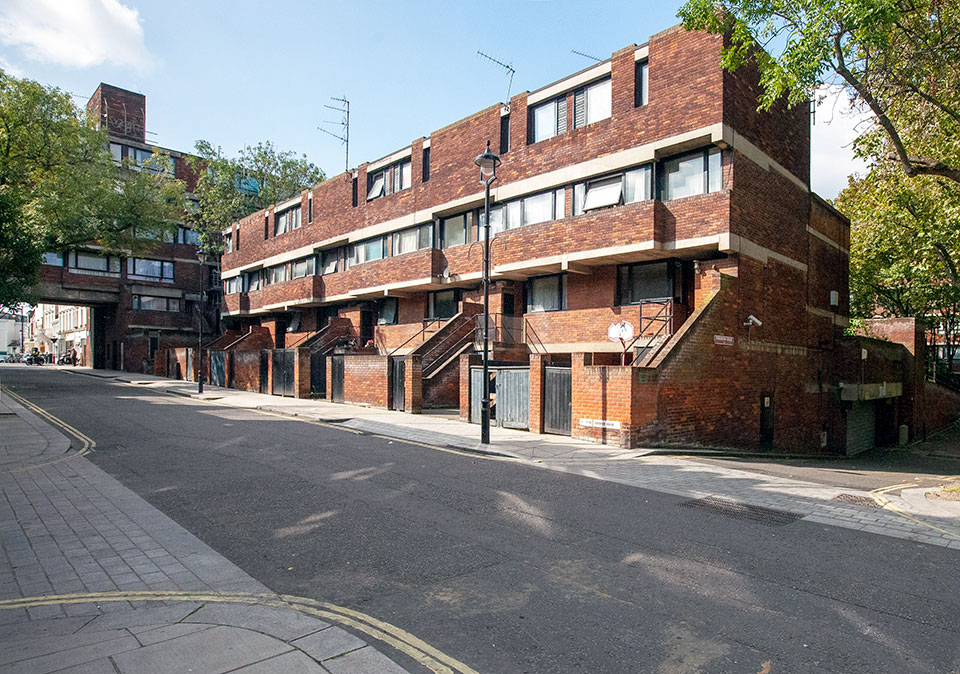Lillington Gardens Estate
1971
Now known as Lillington Gardens, this scheme was won in competition by John Darbourne in 1961 and built in three phases, completed in 1972. On winning the commission, Darbourne invited Geoffrey Darke, whom he met in the office of Eric Lyons, to join him in partnership. In contrast to the orthogonal formality of the nearby Churchill Gardens by Powell and Moya, Lillington Street exhibits an irregular, informal character by virtue of its apparently complex planning. It was highly influential in terms of its contribution to high density residential design, noted for its use of textured brick and staggered terracing and emulated by others in schemes across the UK. Blocks were connected at various levels giving the sense of a total development and enabling a variety of circulation choices for residents. A clever stepped section gave the flats dual aspect and a roof water harvesting system fed plants in raised beds on the walkways. The connection with the ground plane was also important to the architects, who buried the car parking and worked together with landscape architects and engineers to create extensive green spaces. As well as housing, the development included sheltered accommodation, two doctors’ surgeries, three pubs, a community hall, a public library and shops.


