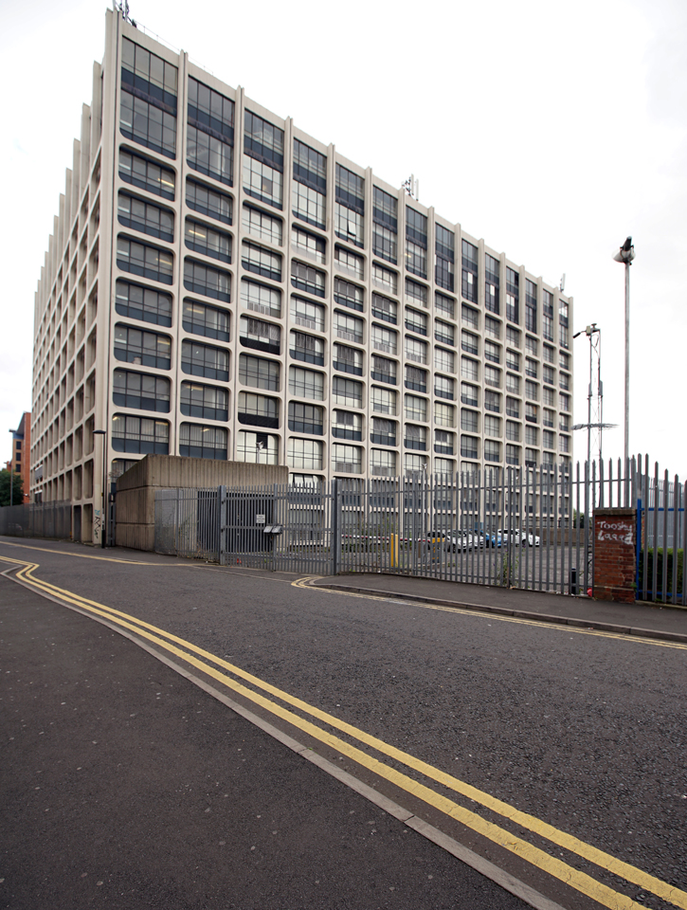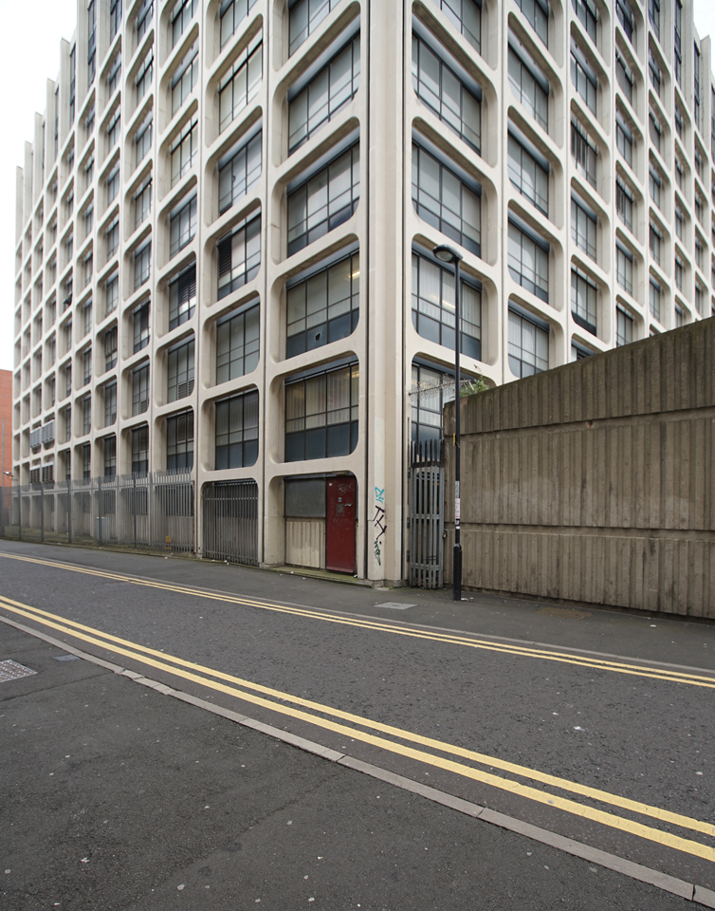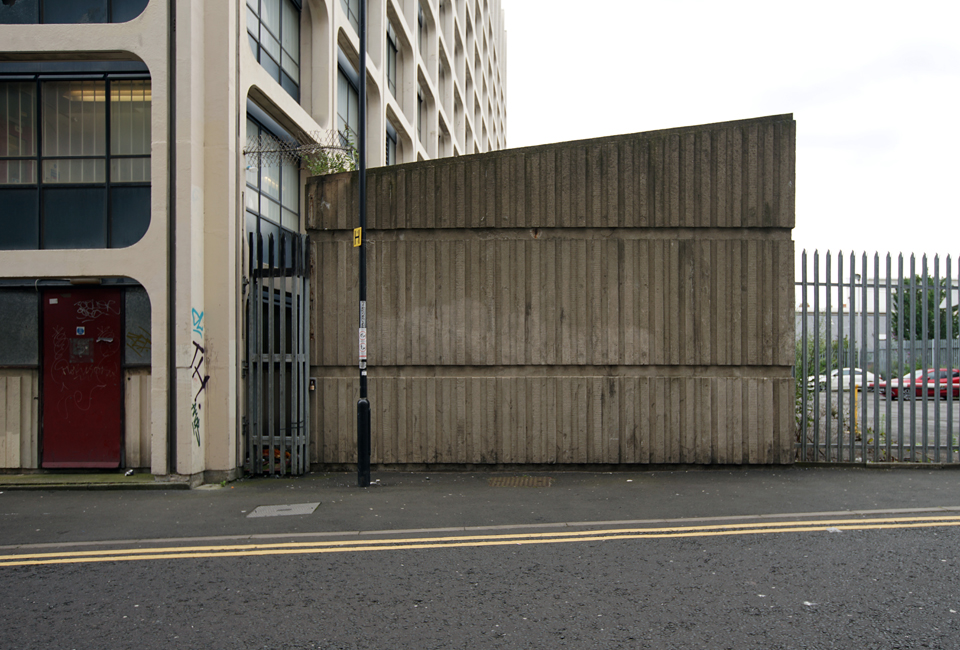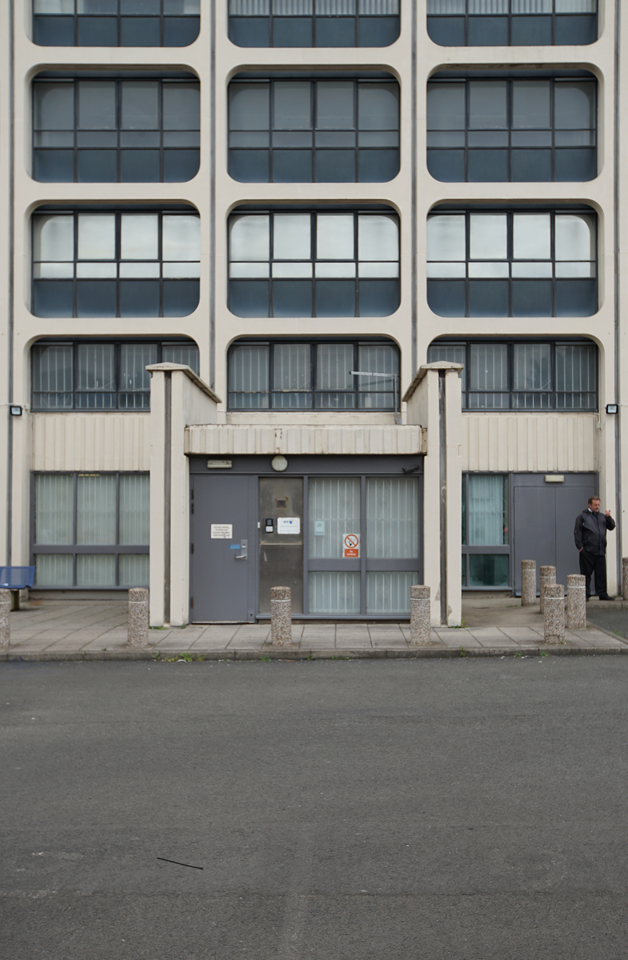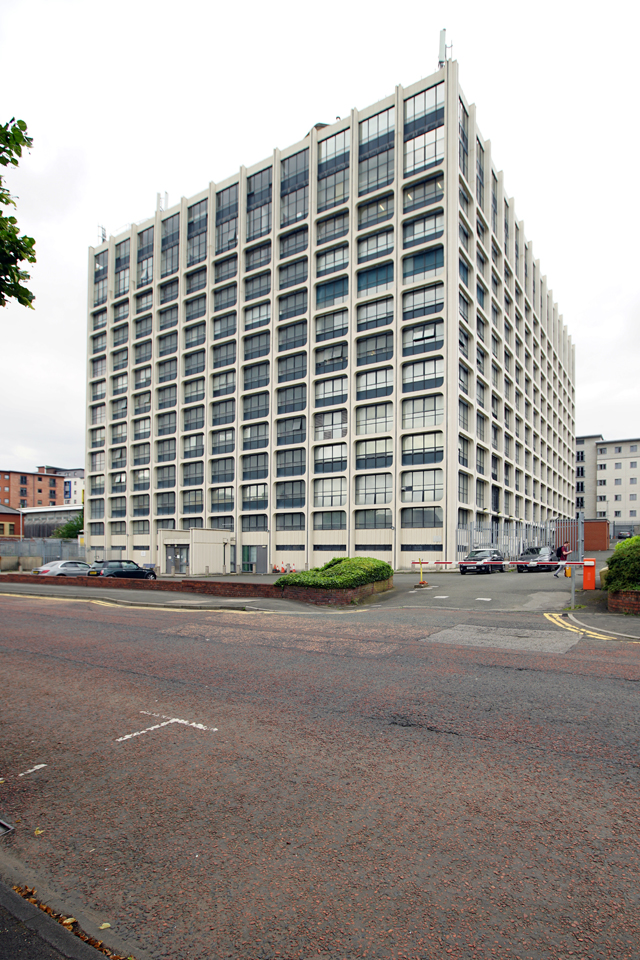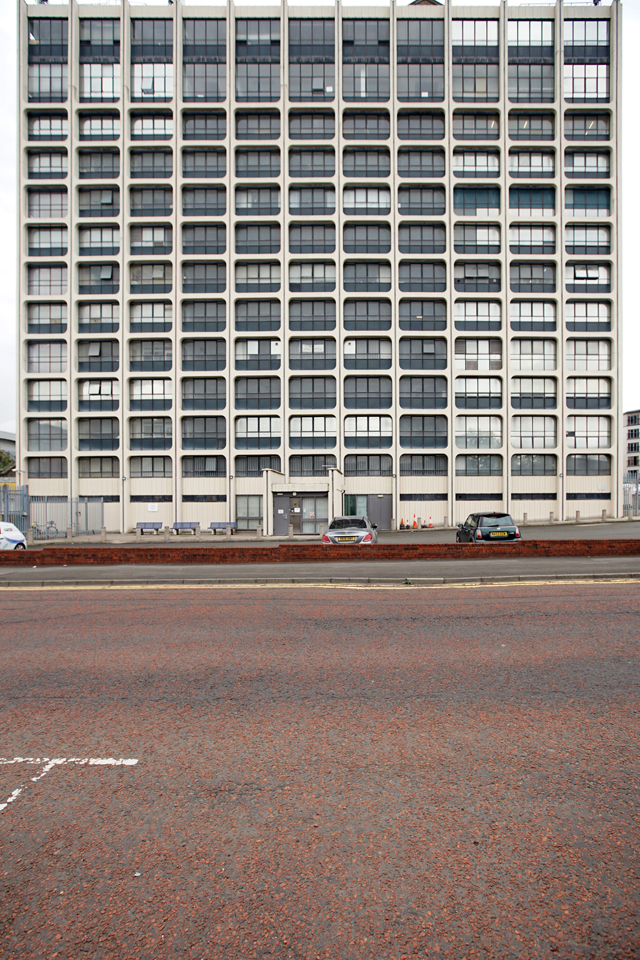Hadrian Trunk Switching Centre
1972
This 13 storey trunk switching centre is marvellously opaque to architectural historians and its brutal, functional presence hidden in plain sight. The Ministry of Works were not compelled to make planning applications for their buildings until after the Post Office Act (1969) and, as such, information about construction and attribution to designers is notoriously difficult to locate. A trunk switching centre is a particular type of exchange dealing with trunk calls (national calls to, or from, or passing through, the local exchange area). This site in Newcastle was acquired in 1929 for the General Post Office. The first buildings were constructed in 1932 as general stores, garage and workshops. These were demolished in 1966 to make way for the new building. The articulated split twin columns, across 11 bays on the facade to Melbourne Street, flank some rather funky openings with curved corners that house a curtain wall system made of blakc spandrel panels, a slim band of fixed glazing and opening lights above. This gives a specific quality that is sort of jolly and austere at the same time! The building was part of the GPO/BT microwave system. The design team was Thomas F. Winterburn, Senior Architect, MoPBW; W. Freeman, Senior Civil Engineer; and E.W. Hutchinson, Project Engineer. Working as an architectural assistant in Colchester Borough Engineer's Office in 1935, Winterburn was with the Ministry from the at least the mid-1950s, he is recorded as the Senior Architect for Norwich's Post Office Sorting Office in 1955. [1] He was also responsible for the now demolished Milburngate House in Durham that housed the Passport Office.
[1] Pevsner, N., Wilson, B. (2002) Norwich 1: Norwich and North East (London: Penguin) p.334
