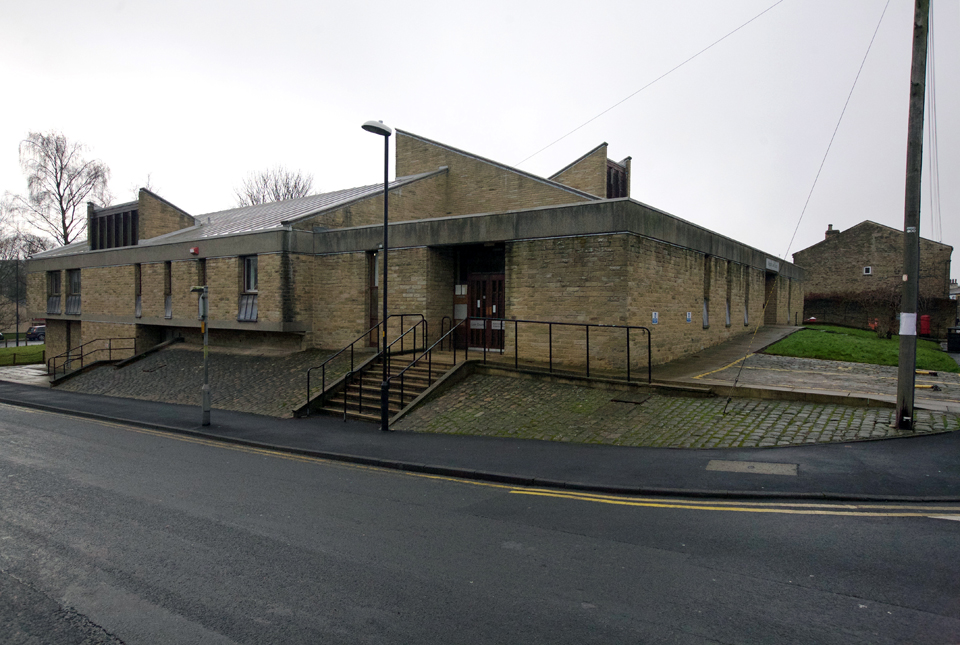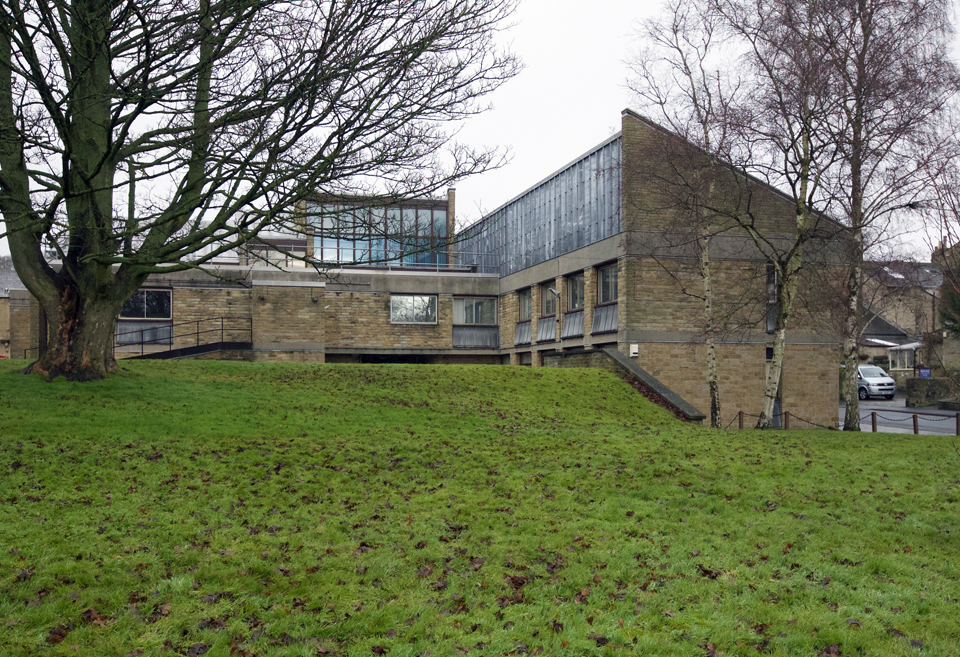Skipton Courthouse
1973
Critical regionalism, seventies Yorkshire style. Skipton Courthouse by West Riding County Council Architects' Department, K.C. Evans with D.A. Brooks & R. Dean, 1973. A traditional load bearing building faced with Yorkshire stone laid in diminishing courses, with precast concrete fascias. Built at the corner of Bunkers Hill and Otley Street where an area of terraced housing was demolished. The mass of monopitched standing seam zinc roofs is a welcome composition that references the sort of ad-hoc clusters of buildings in small historic towns like Skipton. Typically, there are two circulation routes and also two courtrooms. The stone building, surrounded by hard landscaping also in stone, has matured well and is a positive piece of municipal modernism, more than worthy of a second glance.

