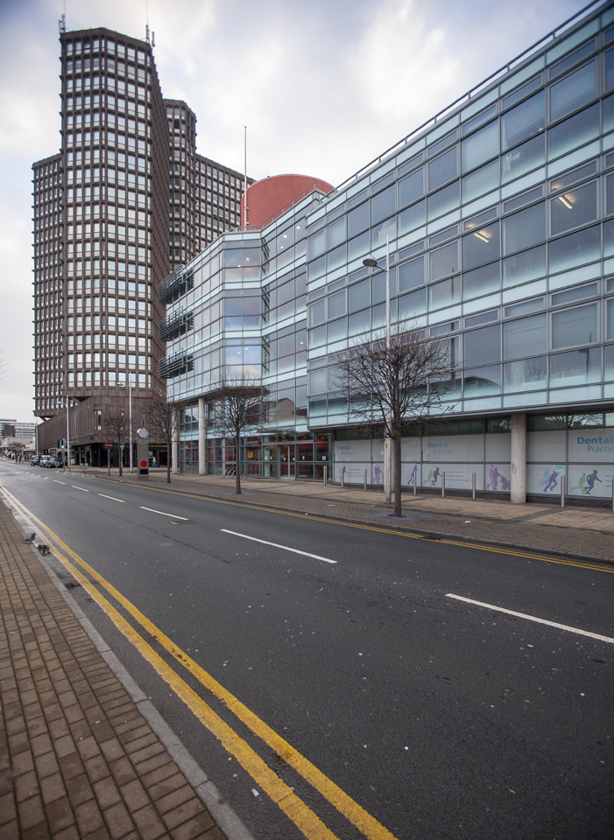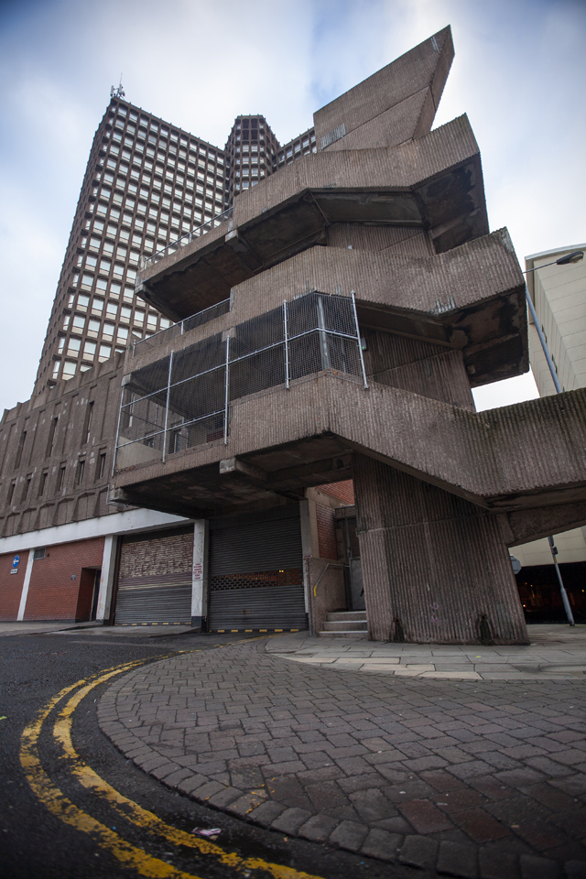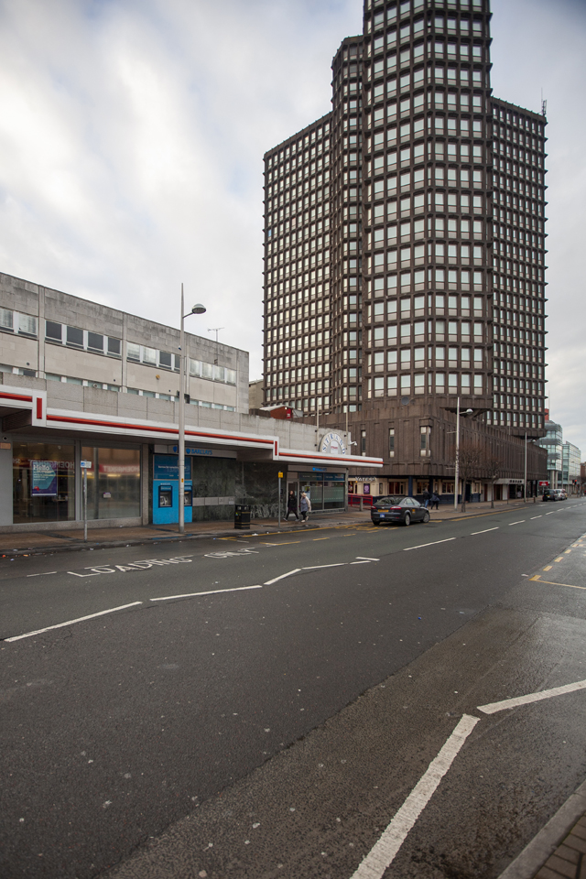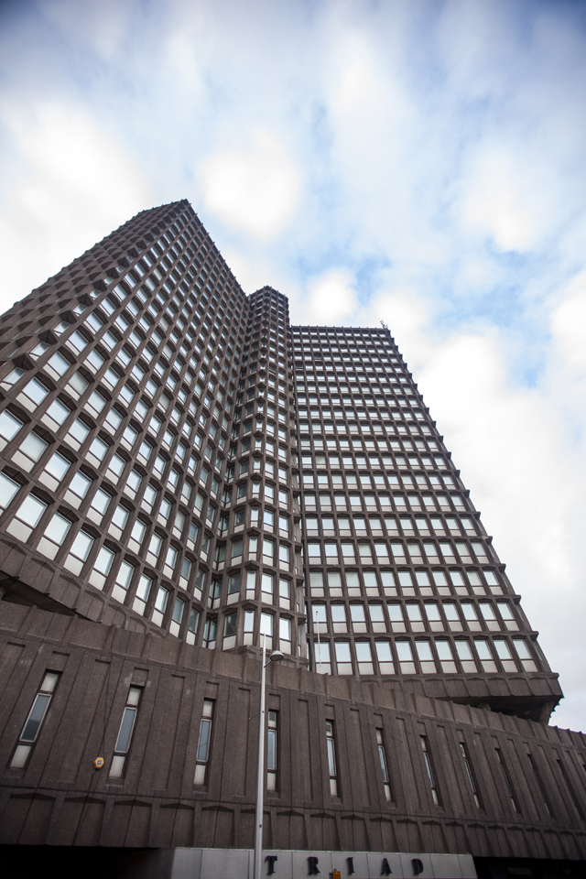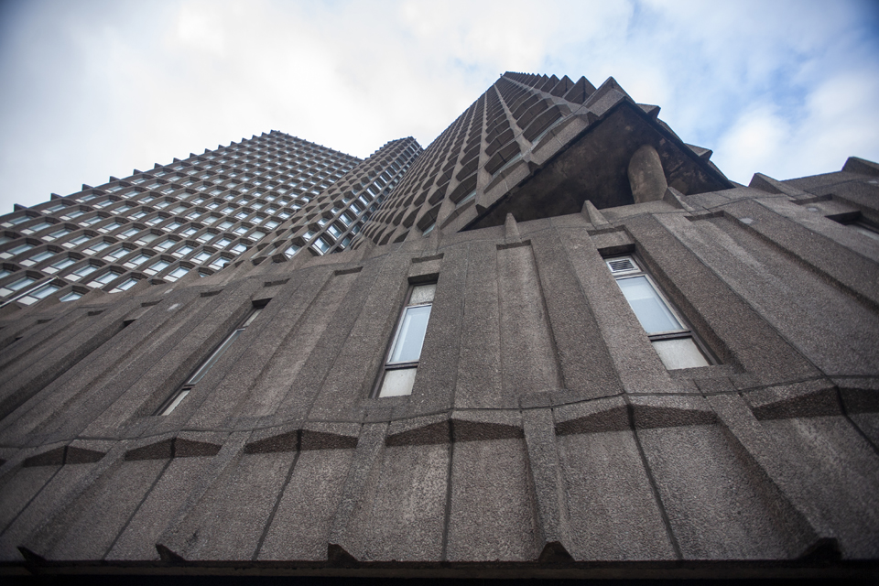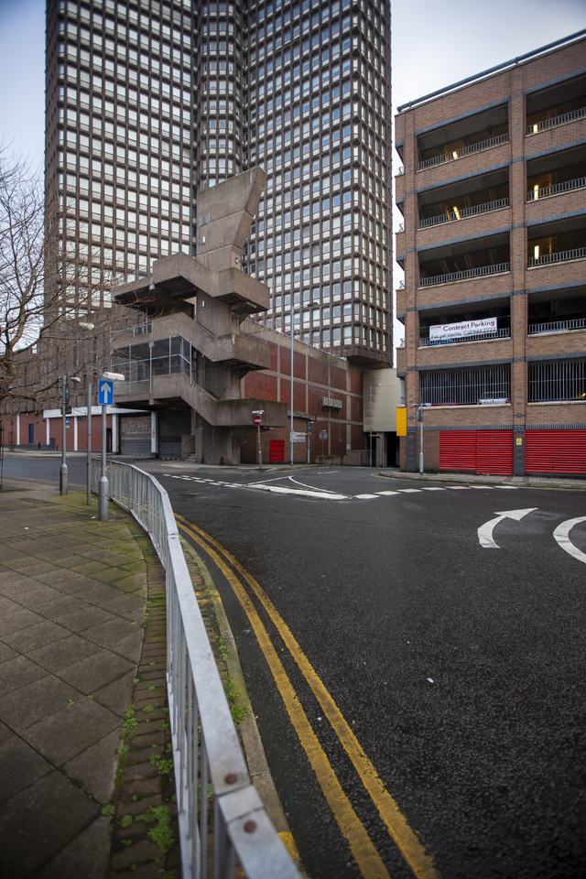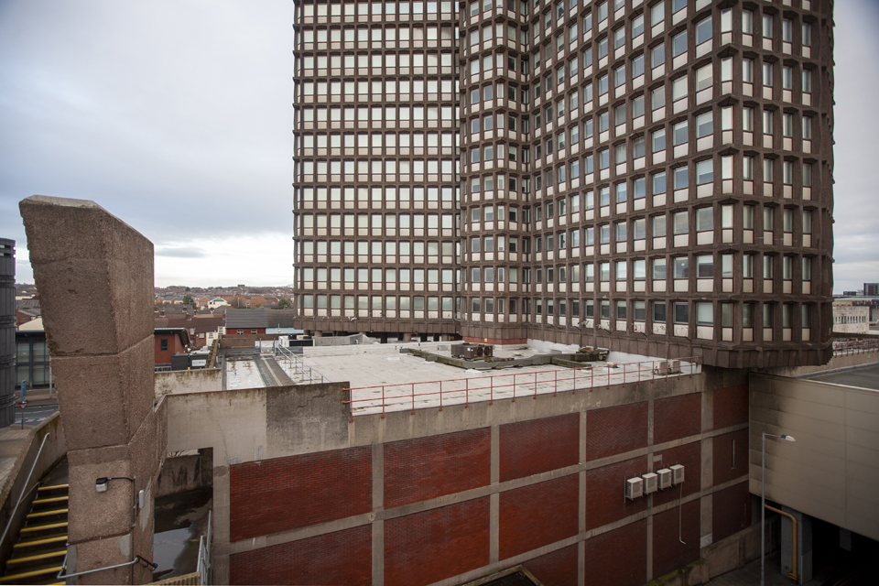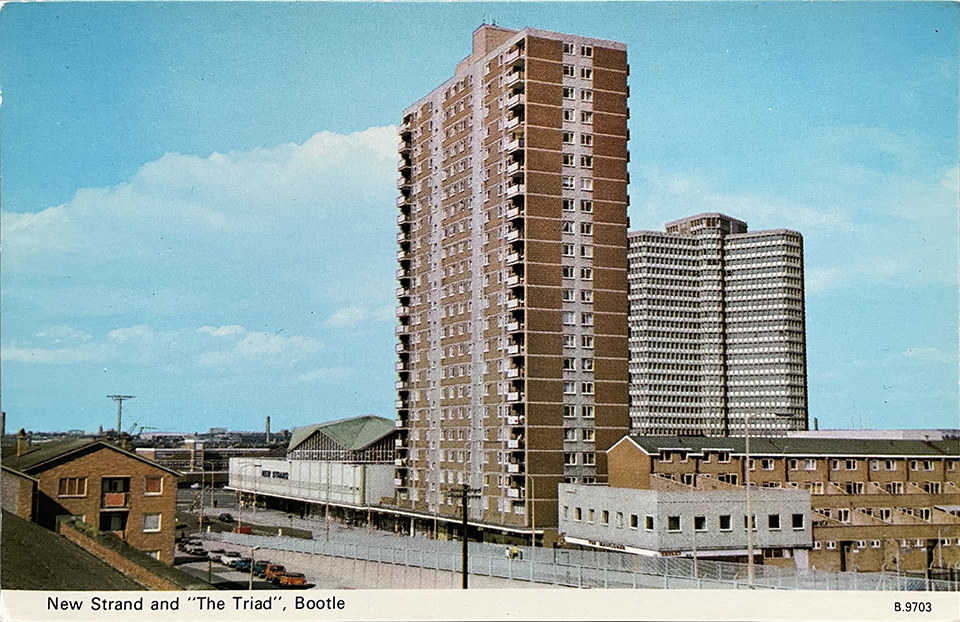The Triad
1973
Bizarrely, this building was the partial product of Liverpool’s strong trade union tradition, the architects, in the knowledge that strikes were more likely here than elsewhere in the country, aimed to minimise the ‘manhours’ on site. As such, a detailed study of slipform and precasting techniques were explored. This approach to standardise components was antithetical to the planning officer’s requests for a ‘focal point’, that should not be a ‘tall rectangular block of drab appearance’ [1]. The client simply wanted as much lettable floor space to gross area as possible, a situation enabled by the three wings of the office tower served by one central core. Thus, this bit of brutal Bootle sprang to life as a piece of negotiated practice not without its own innovation. The precast mullion frames that make up the majority of the tower’s façade were subject to lots of testing in their formwork methods, grouting and jointing techniques and their composition and finishing. The concrete mix was a Mount Sorrell aggregate with Croxden sand and rapid hardening Portland cement. The pink and brown tones of the aggregate were exposed by washing away a surface layer of the cement and acid etching. Any reinforcing steel near to the surface of the cast was galvanised. So, despite its rather crude and commercial appearance the concrete of the Triad is really rather good. The tower sits above a shopping precinct that forms its podium and connects to a municipal multi-storey car park in the manner of much urban renewal of the period. This scheme is as much engineering as it is architecture and Pell Frischmann & Partners definitely pulled their weight here as much of the research that led to a speedy construction and a lot of off-site works was theirs.
[1] Yorkshire Architect, no.23, Jan-Feb 1973
