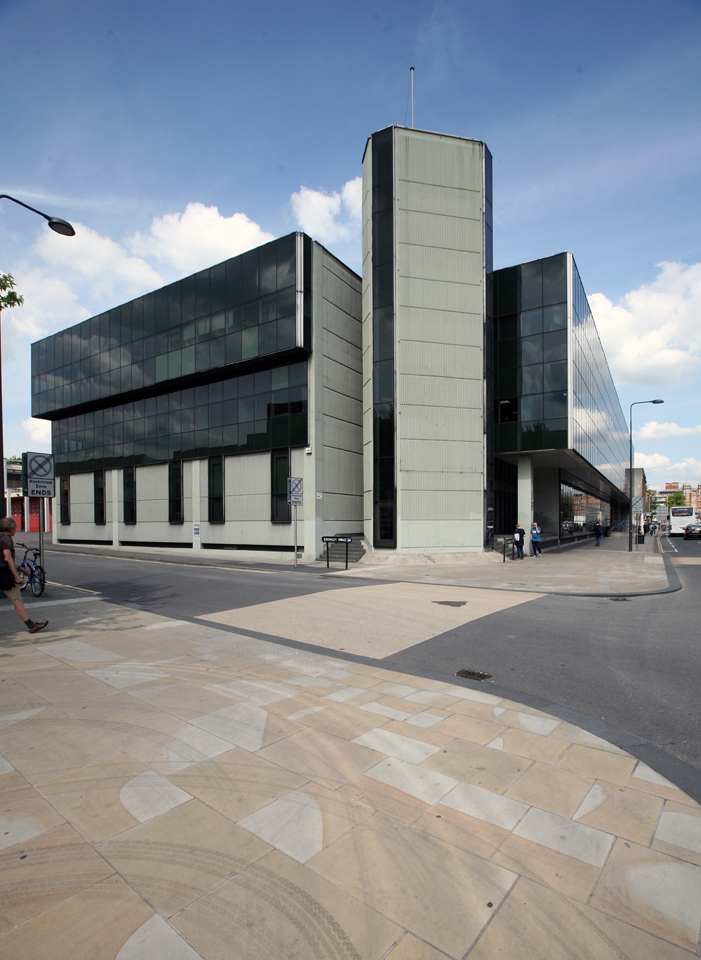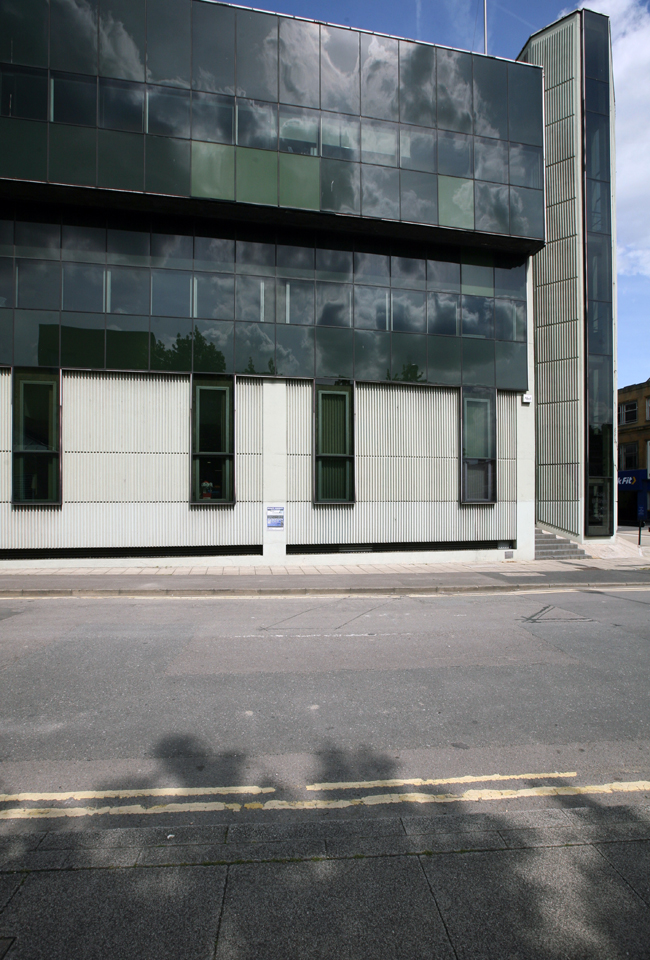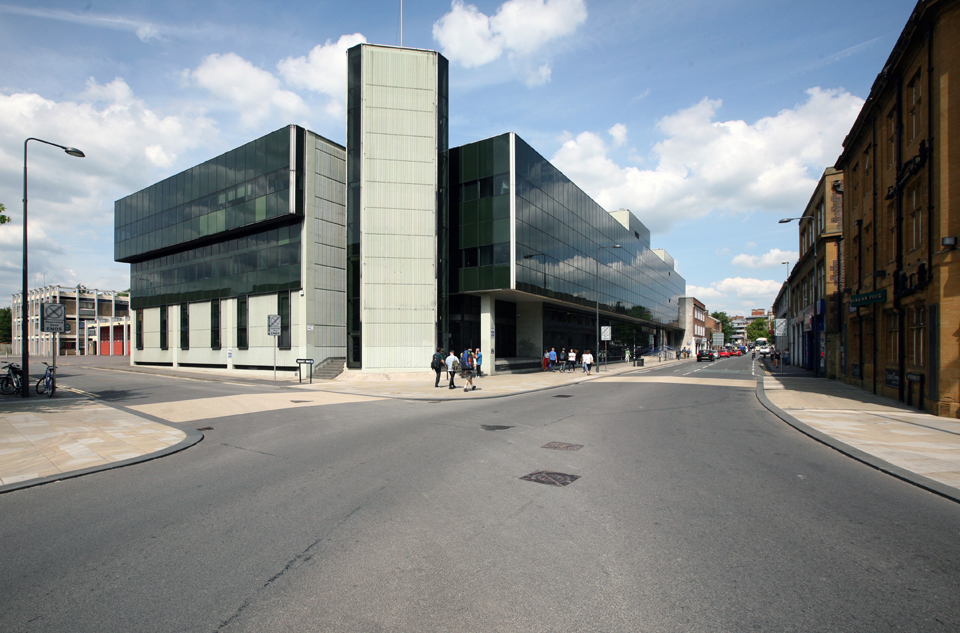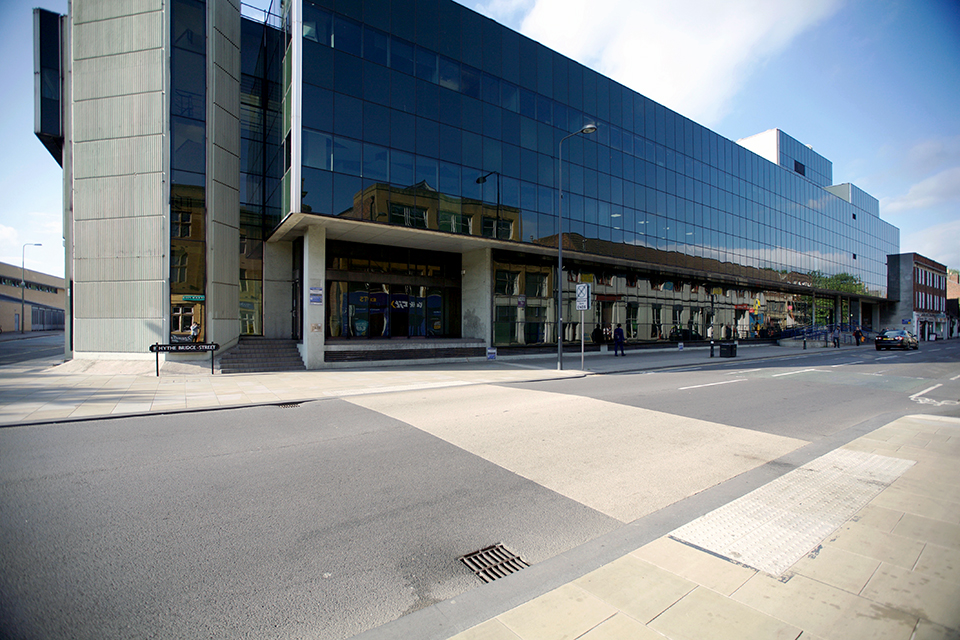Beaver House
1972
Beaver House was designed by Oxford Architects Partnership for Blackwell’s Books, based in the city. Despite being ‘mercifully some distance away from the city centre’, the low rise modern block has a prominent position when arriving in Oxford by train.[1] A slightly minty hue and its shiny crispness make it stand out for the wrong reasons. Its two wings pivot about a concrete staircore on the corner of Hythe Bridge Street and Rewley End, making a particularly poorly articulated entrance. The upper sections of the two main facades are clad in mirrored glass curtain walling - commentators have generously compared its use here to that of Foster at Ipswich! Limited in height by local bylaws, the scheme was predominantly for Blackwell’s growing mail order business and its principal innovation was in its mechanical ventilation, specified to optimise conditions for the storage of books. This is evidenced by the journals in which it was published, including: Steam & Heating Engineer, Heating & Ventilation Engineer and Building Specification.
[1] Tyack, G. (1998) Oxford. An Architectural Guide (Oxford: Oxford University Press) p.331.



