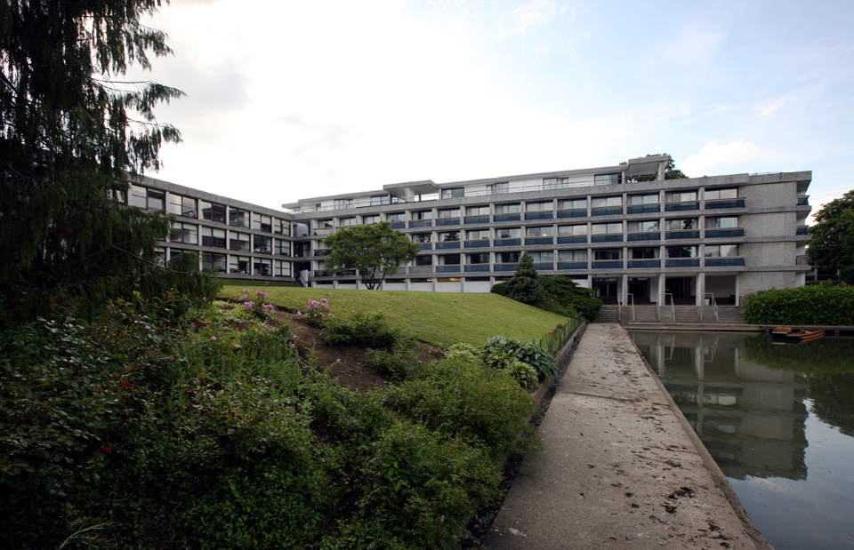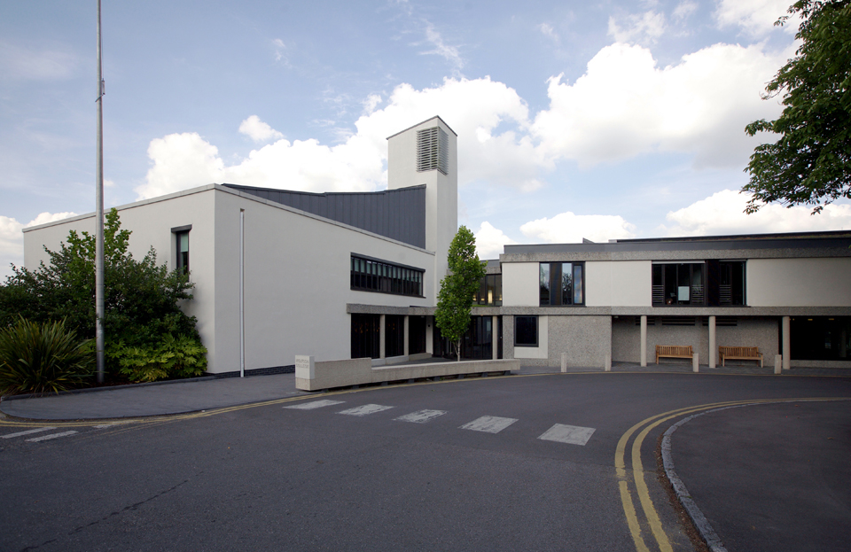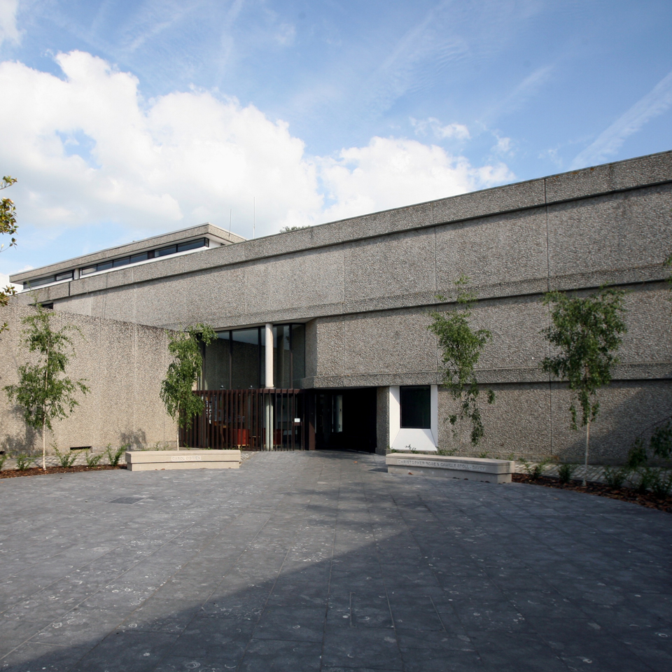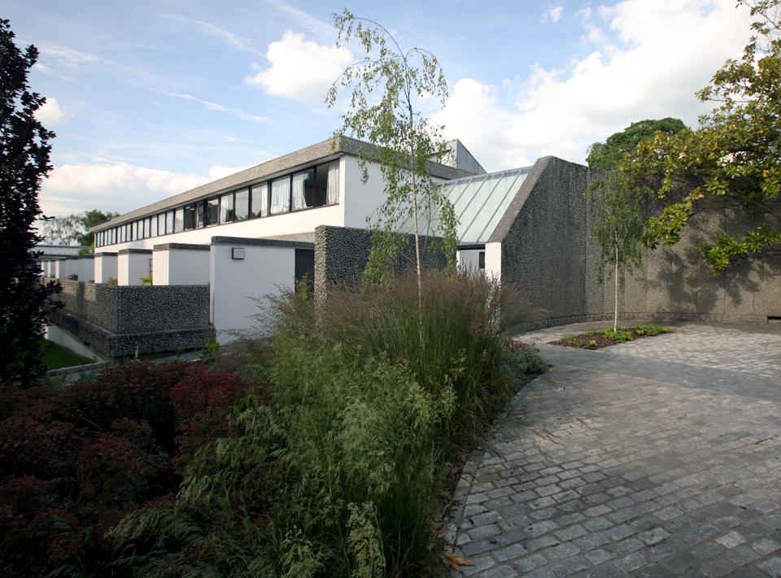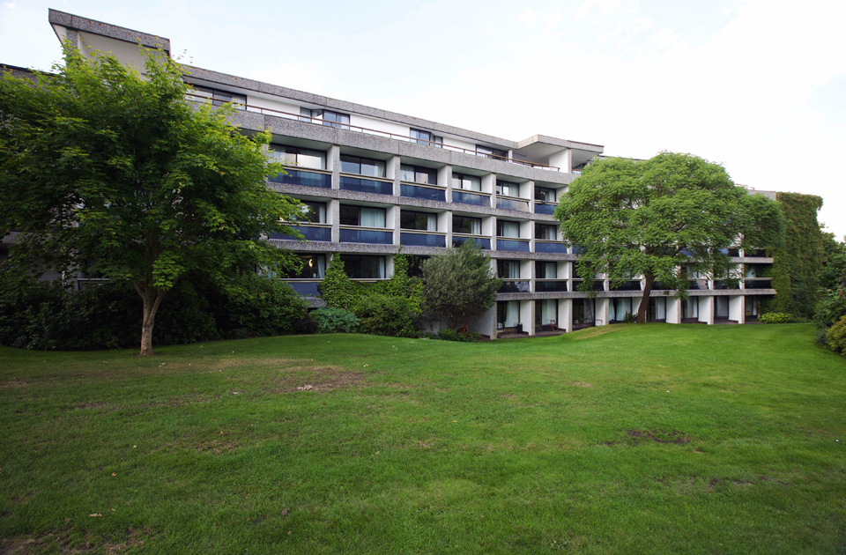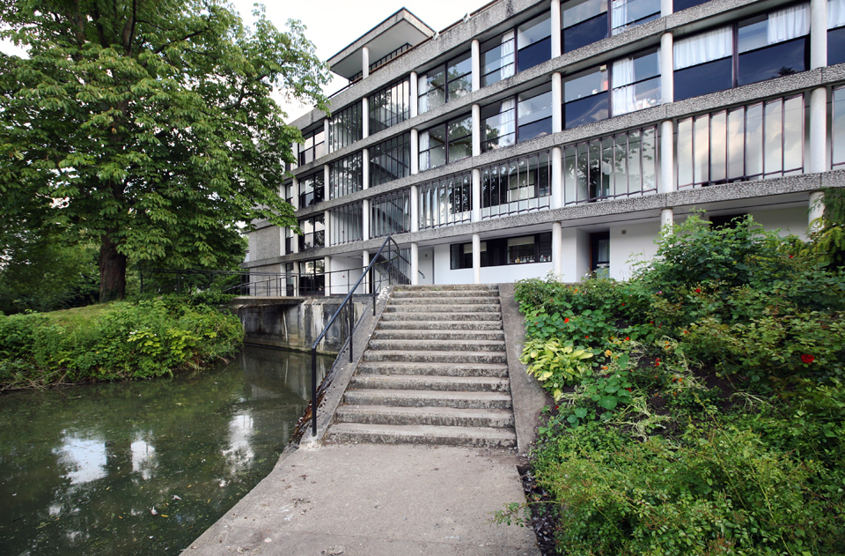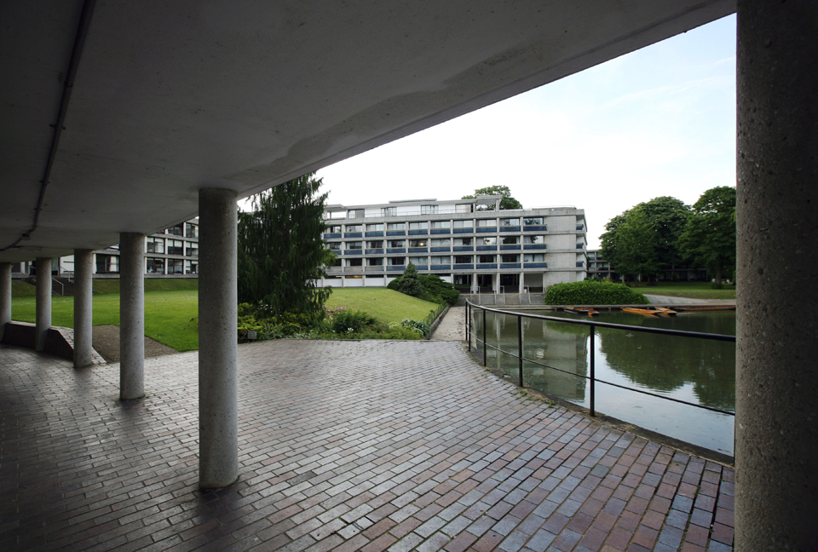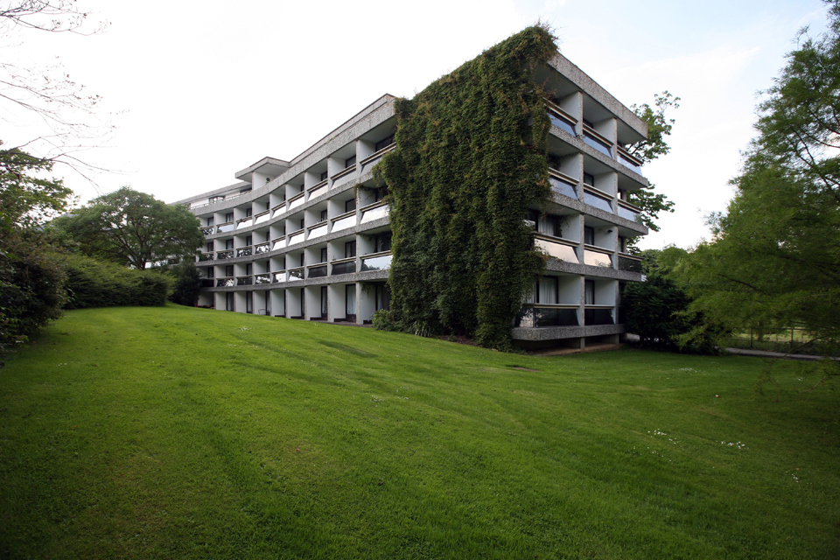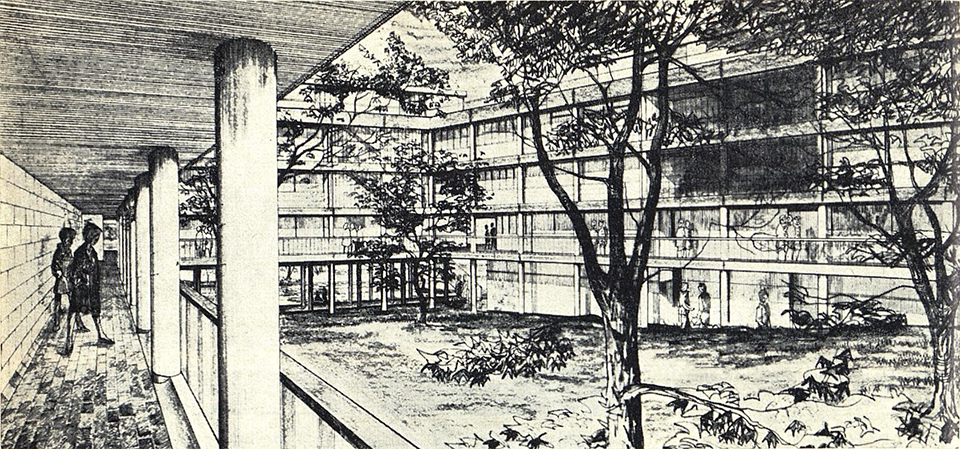Wolfson College
1974
As the New Universities were realised by the late 1960s, the University Grants Committee began to further tighten their funding for building. Fairly generous budgets had been steadily drawn in using cost yardsticks since the early 1960s. Privately financed initiatives, such as Wolfson College at Oxford and others, including St. Hilda’s (Alison and Peter Smithson, 1970) fared better and the ‘standards of space, amenity and materials’ was ‘appreciably above those allowed by usual UGC limits’ [1]. It is therefore no surprise at the amount of good quality buildings from the 1960s and 1970s in places like Oxford and Cambridge. Those firms that were able to secure a piece of this commissioning landscape often designed more than one significant scheme. Powell and Moya were working with the same team for their large scale extensions to St. John’s College Cambridge at the time they developed this proposal. This site, on a bend in the River Cherwell, north of the city centre, was gifted by the University and funded by the Wolfson Foundation, with investment income given by the Ford Foundation of America. The aspect to the river was important and the levels of the site also played their part in determining a form that, whilst new, also acquiesced to the traditions of the Old Universities. The group of buildings form a series of quads and the main built focus is the dining hall, a space of ceremony and pomp. As wings extend to the river, with slightly cranked plans that open the aspect, the principal accommodation was kept 2.5m above river level to alleviate the risks of flooding. The main contractor used a firm experienced in dockland construction for the sheet piling to the riverbanks. There is no vehicular access to the river side and the fields opposite were reserved by the College in order to retain an open and green view from the rear lawns. As a graduate college, Wolfson was unusually designed as a place for single students and families too, whereupon additional facilities like a playground and kindergarten made their way into the brief. The primary structure is externally expressed and doubles as colonnade to the exterior walkways that begin at grade and end at first floor level by virtue of the topography. The accommodation at Wolfson has a more open feeling to it as it moves towards the river and not the solidity of tradition, thus the College architecture attempted to straddle this threshold of tradition and modernity, much as the entire sequence of Powell and Moya’s work for Oxford and Cambridge did since their scheme for Brazenose College of 1956. The project architects were Geoffrey Frankham and Arthur Gomez. The buildings were listed Grade II in 2011.
[1] Architects’ Journal, 23 October 1968, p.910.
