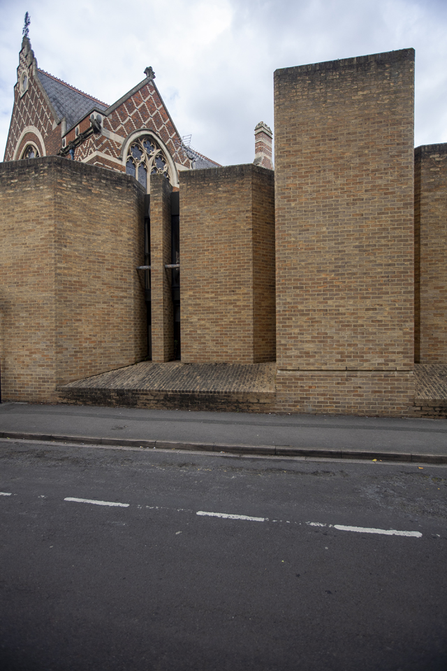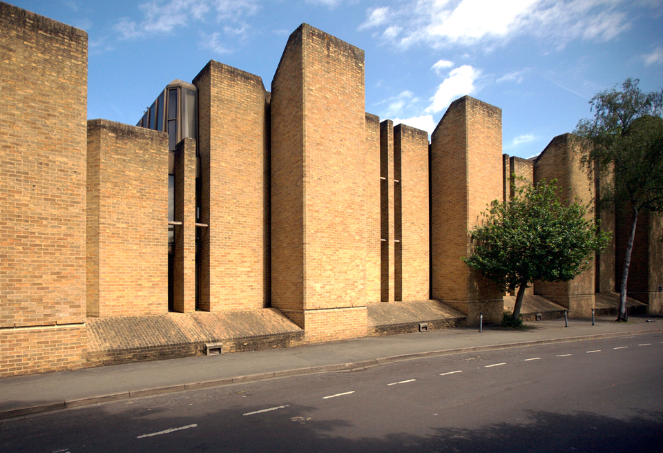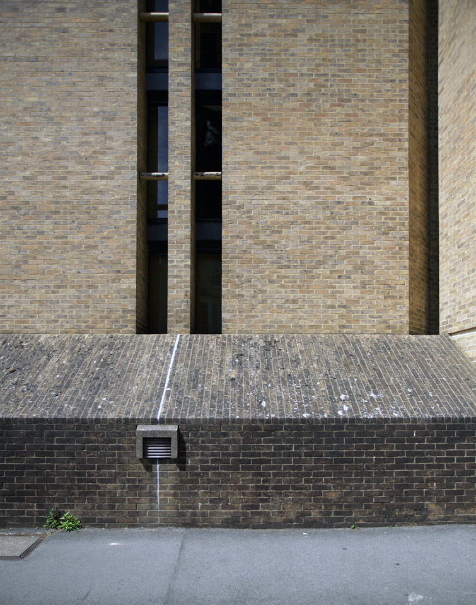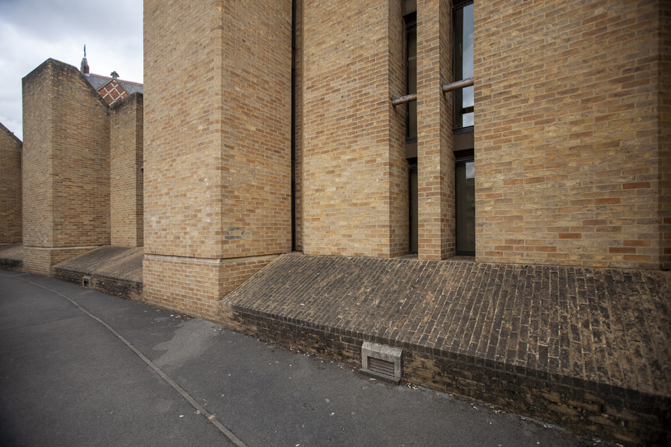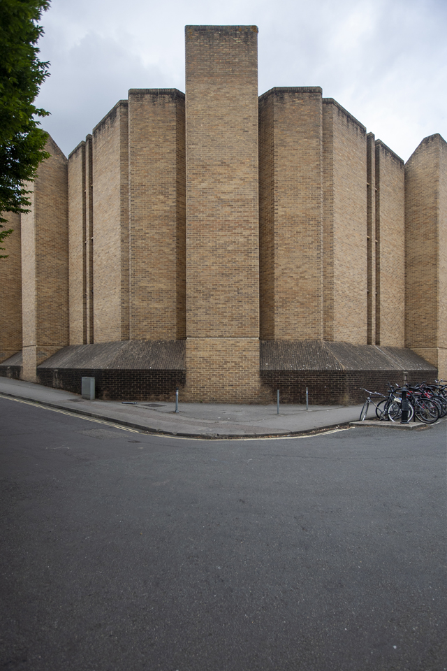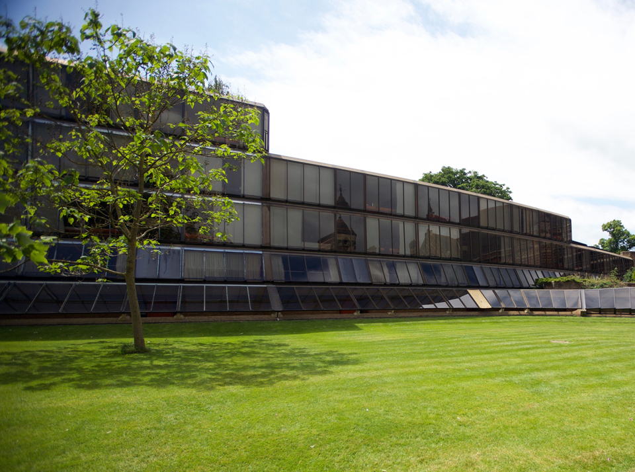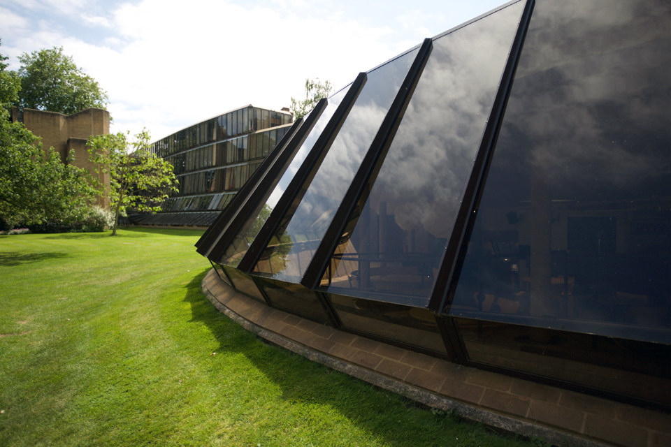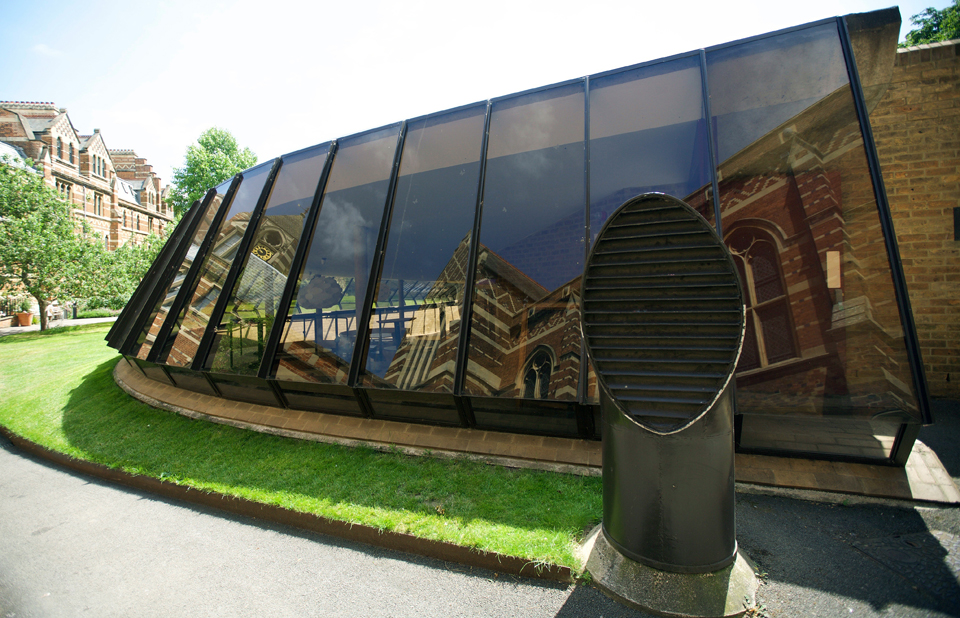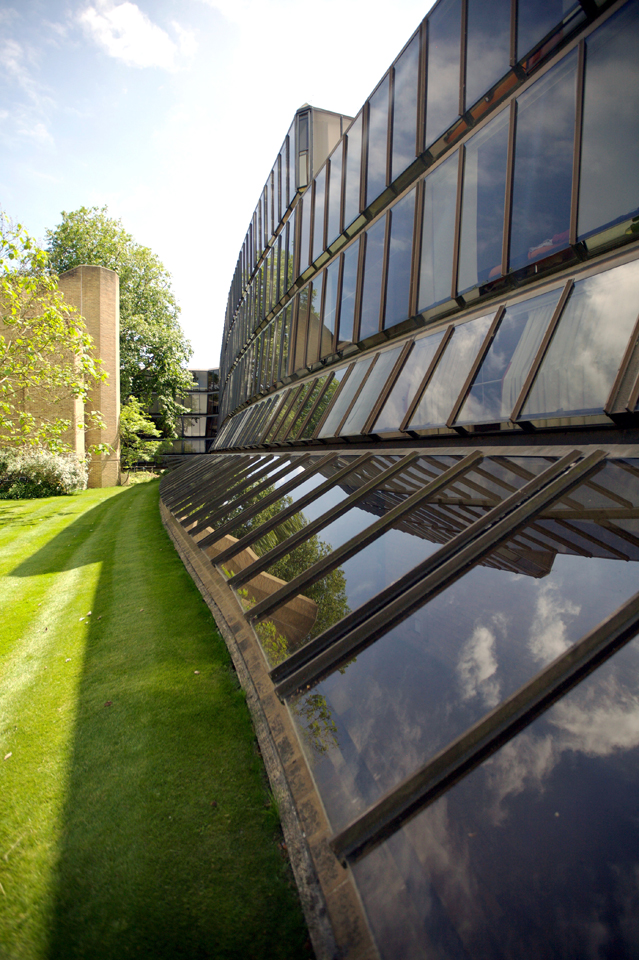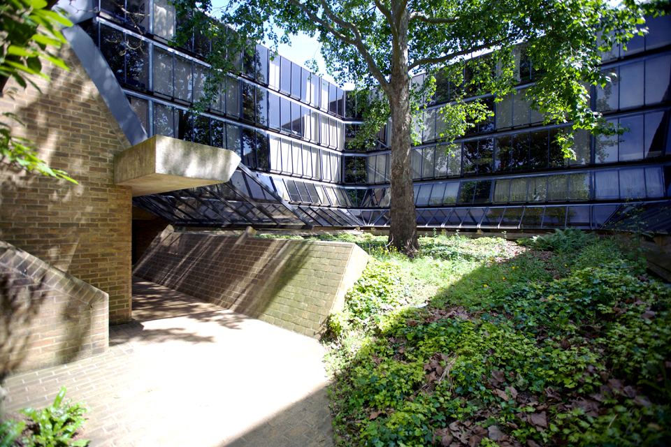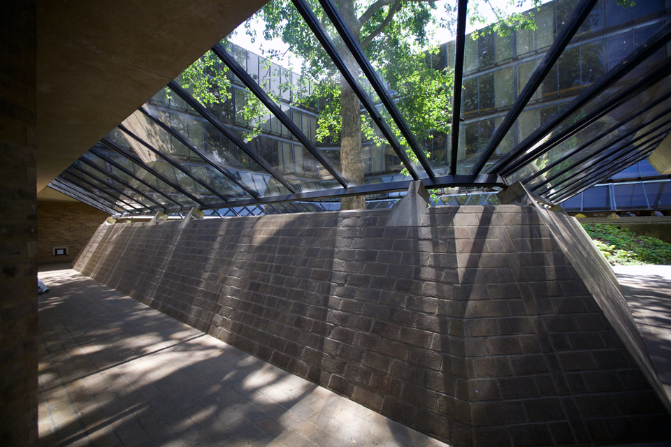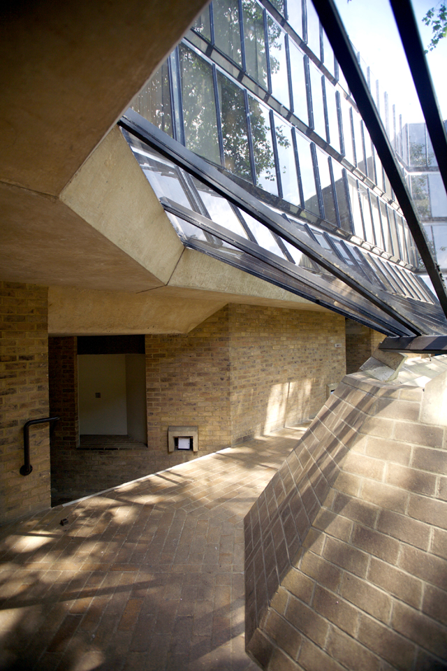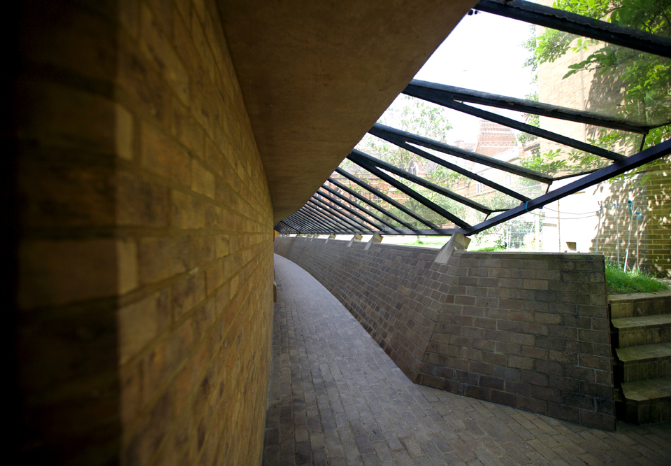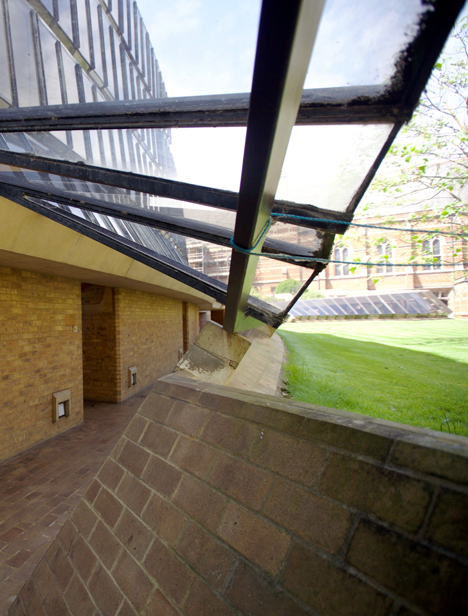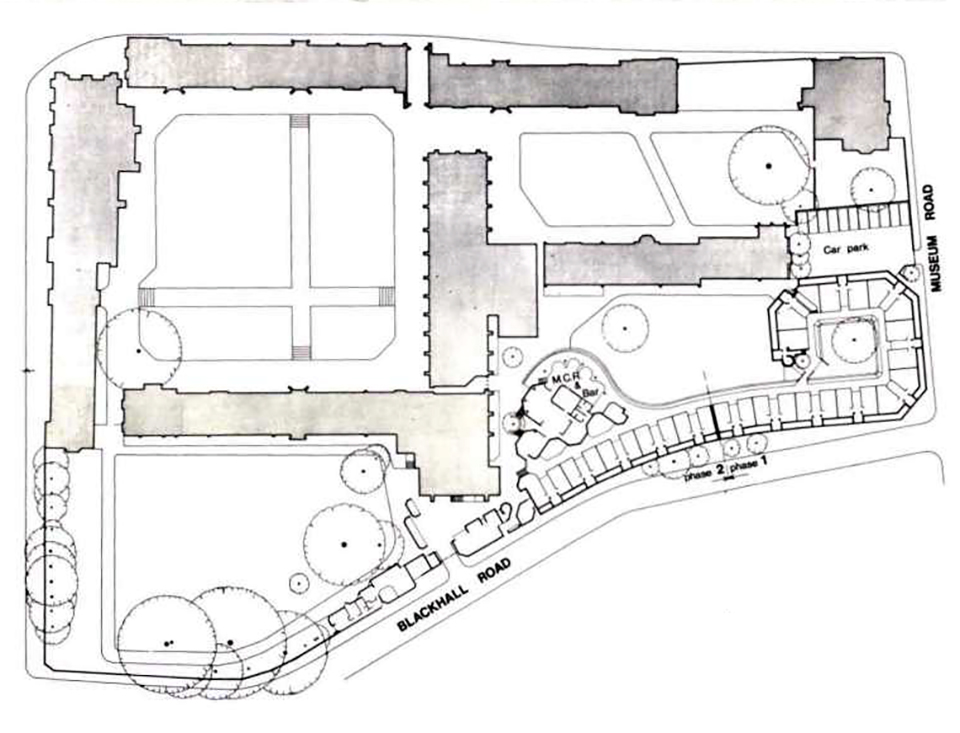De Breyne and Hayward Buildings, Keble College
1976
Articulated but expressionless, the back of ABK’s extension to Keble College faces the street, acting as an inhabited wall to the courtyard within. There are not too many ways to write about the form of this scheme, or synonyms of sinuous – its long plan curling inward at the tail to create a microcosm of the courtyard within which it sits, inside of itself. The contrast between the defensive outer skin of butter coloured brick and the faceted smoked glass interior face is like a diagram of a building, but both are treated sculpturally enough to become sublimely architectural. The brick picks up the tone of the dressings on William Butterfield’s original college of the 1870s but is detailed with none of the delicacy. Instead, the robust chamfers, projections and castellations interrupted by deep vertical embrasures, take on medieval language and the character of a keep, whose walls have been unwrapped. There is a familial association with their earlier Oxford work, a Roman Catholic Chaplaincy on St. Aldates commissioned in 1965 and completed in 1972. On the inside of Keble, the glazed façade cascades as windows turn to canopies over a sunken passage running the length of the perimeter block. In plan too, the canopy roof twists and turns itself, transforming into wall-cum-window enclosing the common room. The linear planning of the study bedrooms is a markedly different approach to the clusters favoured by Philip Dowson for Arup at nearby St. John’s College. These two schemes in particular highlight the imaginative possibilities for well-funded architecture even in such perceptibly constrained historical contexts. Well-funded is relevant as the money to build Keble was raised from benefactors and the College began the process of securing funds prior to the architect’s appointment. In 1969 Ahrends suggested that some of the nineteenth century buildings were retained and linked by a glass corridor, but the College had determined and marketed a ‘new’ construction [1]. However, the notion of linking prevailed as is seen in the manner of the curving plan and in the stepping down of the protective wall, albeit the lowest section was removed in favour of further development in 2001. Ahrends saw the formal moves as deliberate gestures that acknowledged and respected Butterfield’s earlier work and the first hand experience testifies to the success of ABK’s approach.
[1] Harwood, E., ‘Early Work’ in Powell, K. (2002) Collaborations. The Architecture of ABK (London-Basel: August-Birkhauser) p.58
