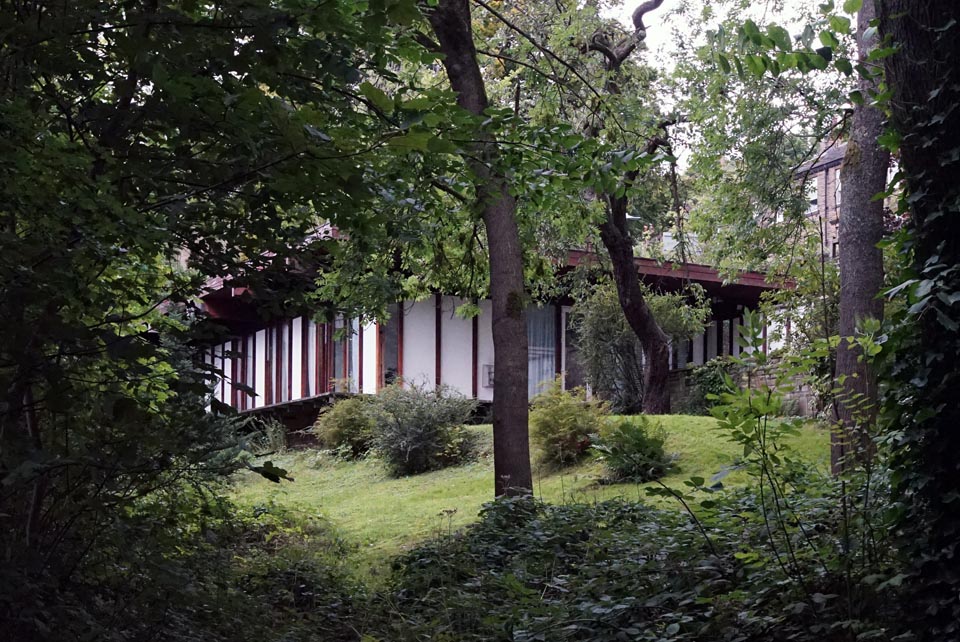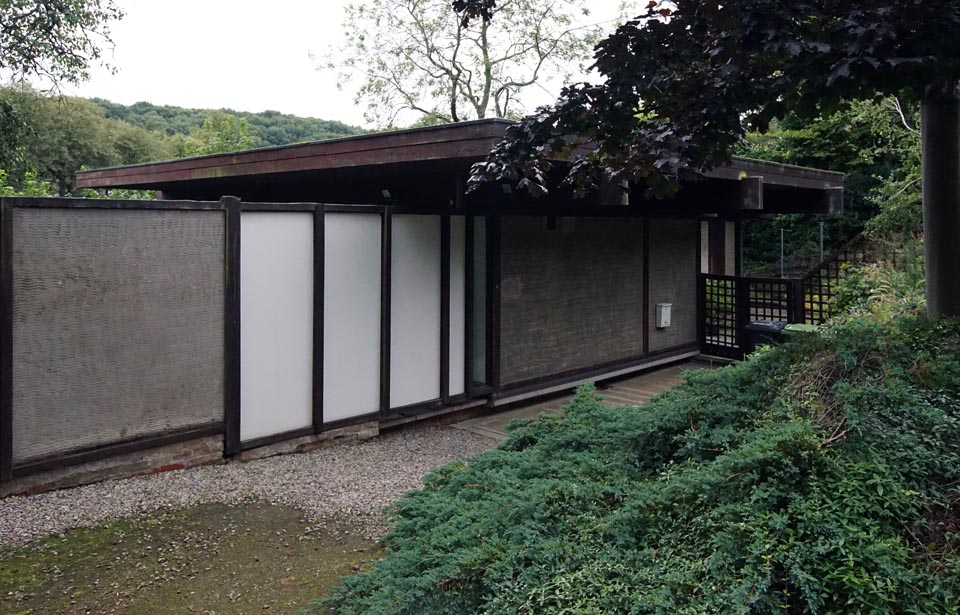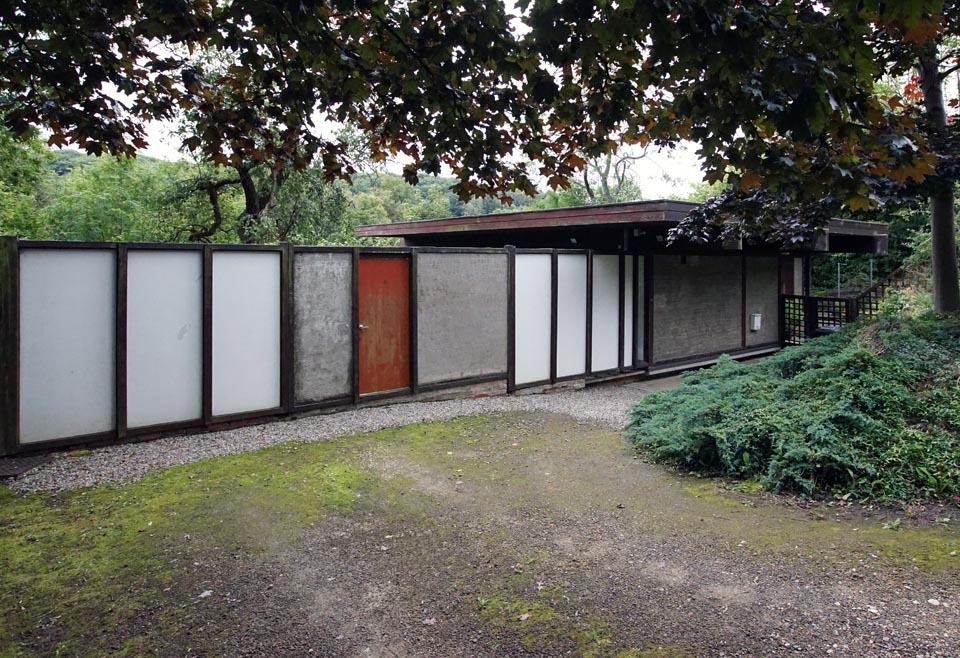House at Berry Brow
1969
Peter Stead designed this house for himself and it was finished in 1969. Stead was from a family of builders and their firm constructed the nearby Farnley Hey, designed by Peter Womersley. Stead’s involvement in that project set him thinking about housing and led to a series of innovations in two steel framed houses in nearby Almondbury. Stead was a designer with international connections, but was rooted in his native Huddersfield. At first glance, the influence of Frank Lloyd Wright and Japanese traditional architecture are obvious here. Less explicit are Stead’s other touchstones, the work of Mies van der Rohe (who he met in 1966) and the painting of Piet Mondrian. Early schemes for the house had an aluminium space deck as roof, to liberate the walls from the structure [1]. This aspect drew on his work with Yona Friedman, with whom Stead worked at the University of Pittsburgh – it also referenced Archigram. Thus, this seemingly calm and certainly tucked away little building called on an eclectic mix of twentieth century giants for precedent, but ultimately aligned itself with the modest self-build approach of Walter Segal in its construction. The house was organised using a modular grid – a response to both Japanese tradition and the rise in modularity as a driving concept in architecture at the time. The long-span timber roof beams were developed with architect Robert Clayton and the house built by pairs of labourers in a way that could have been accomplished by those with only scant knowledge of construction. Nestled on the side of a wooded valley, the hidden gem appears to have been well cared for and has matured with the trees into its setting.
[1] Greene, L. & Hall, P. [eds.] (2006) Peter Stead. A Life in Equilibrium (Huddersfield: Kirklees Culture and Leisure Service)


