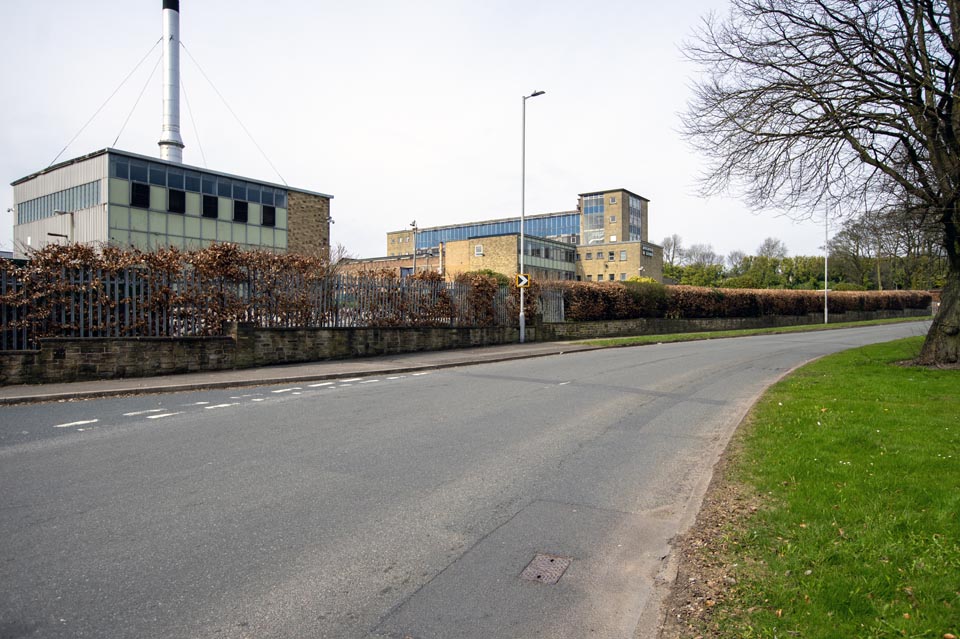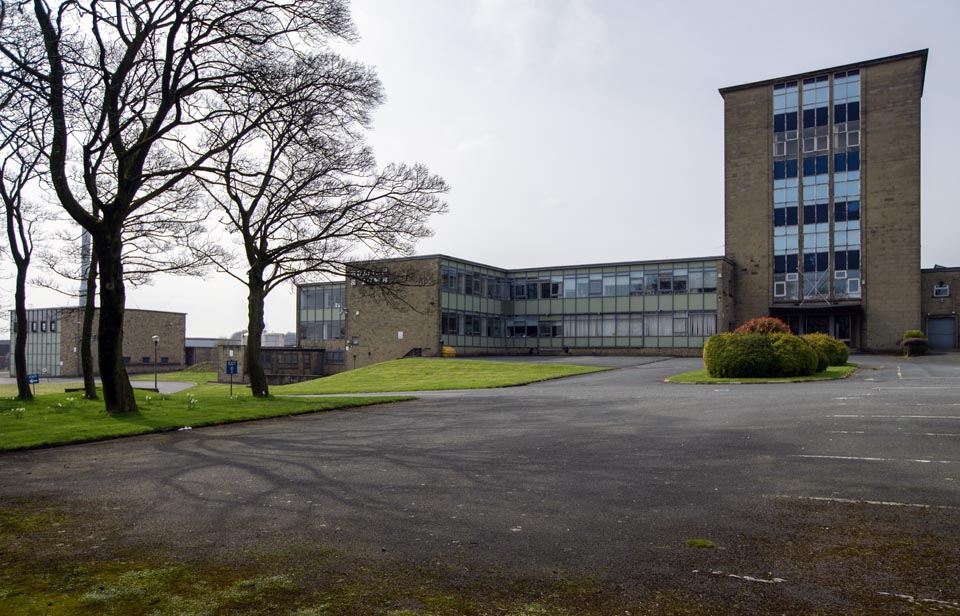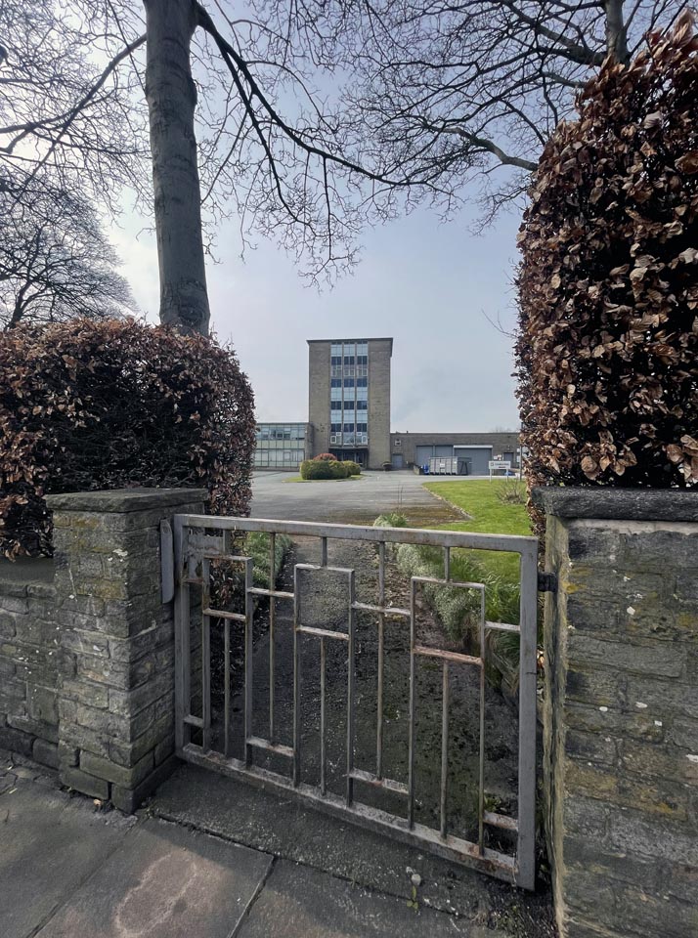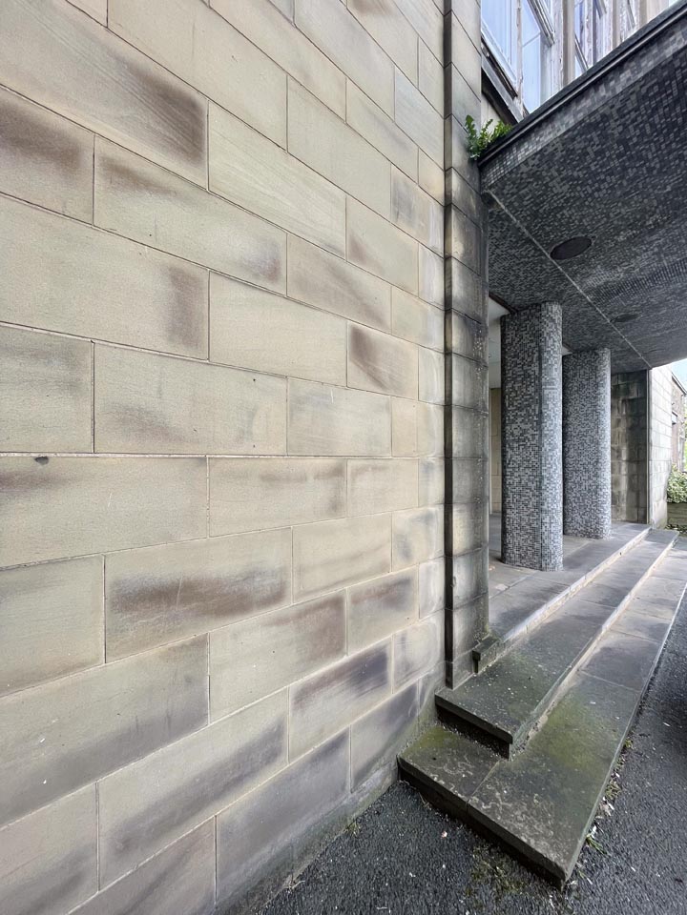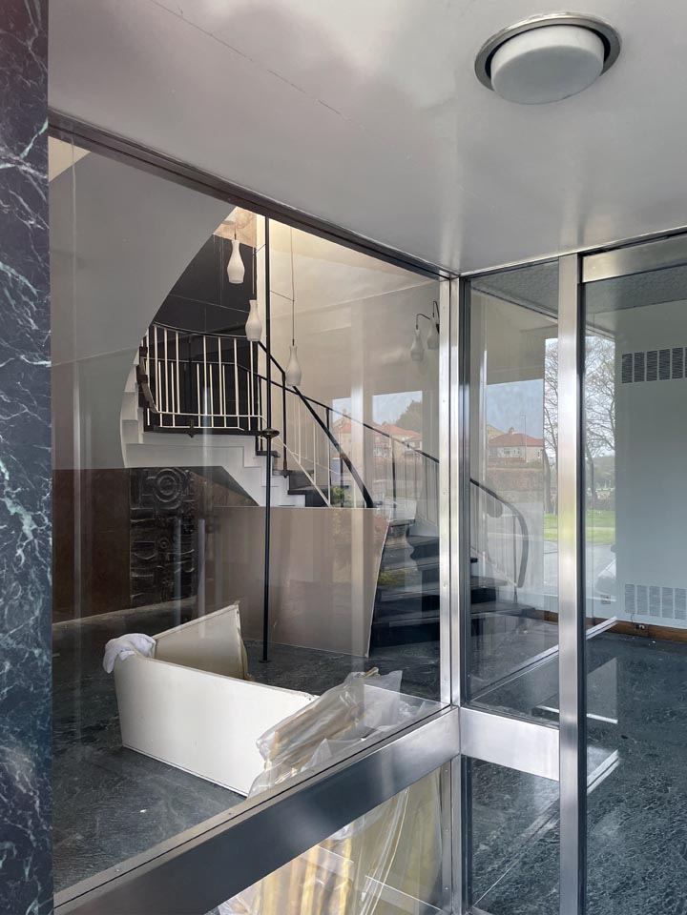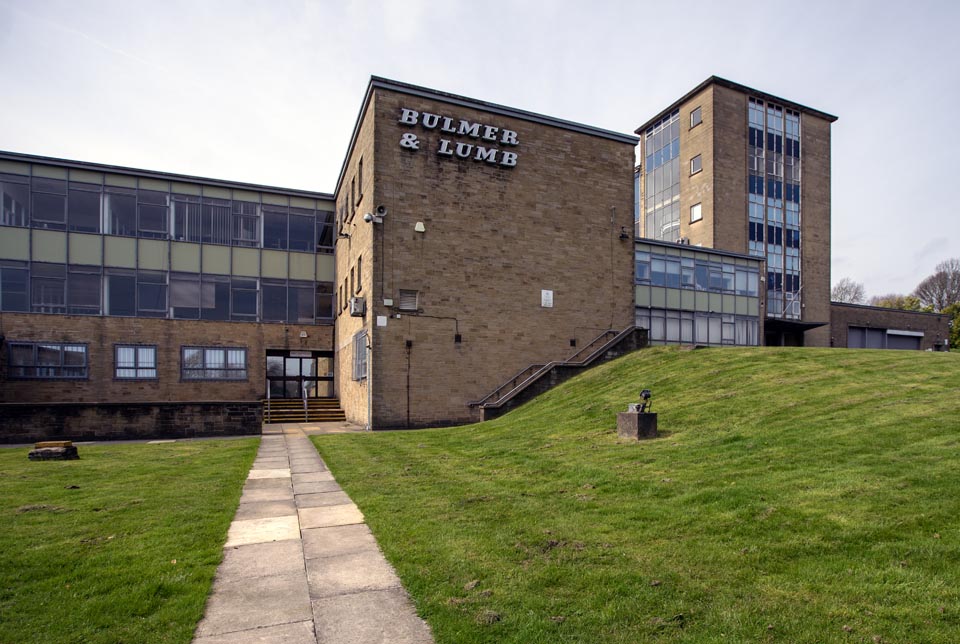Bulmer and Lumb
1960
This site was developed specifically for Bulmer & Lumb in 1957. The buildings were occupied in 1960. Bulmer and Lumb have a history in Yorkshire of over 100 years and symbolise the expertise in dyeing that was part of the dominant textile industry that shaped the region. In consolidating their interests on a single site with a brand new administrative HQ, Bulmer & Lumb epitomised the optimism of post-war recovery that steadily worked its way north through the 1950s. The buildings and their landscaped setting were designed by the office of John Brunton & Partners, the preeminent local modern practice. Most provincial towns had their proponents of mainstream modern architecture that were favoured by politicians and businesspeople. Brunton's were to Bradford what John Madin was to Birmingham or Ryder & Yates were to Newcastle. This company HQ is typical of many of the period, proclaiming modern values through modern architecture on the edges of towns so that newly mobile workers had space to park their new cars. Adopting a new, but markedly restrained post-Festival style, these buildings used local stone alongside quality finishes to assert the company's confidence in its region. Hardly any facilities like these remain in northern towns and certainly none with the level of intact, original finishes, fittings and fixtures seen here. A robust, but flamboyant canopy with lozenge shaped columns marks the entrance and is clad entirely in mosaic. Stainless steel mullions, marble and terrazzo are applied generously throughout the entrance hall where a curving cantilevered stair, replete with original matching pendant and wall lights, ascends to the office floors above. A relief sculpture (artist unknown) is mounted to the wall beneath the stair. The walls, gates and wider landscape plan are all original and intact too. Given recent focus of twentieth century landscapes and their contexts, this is a uniquely surviving industrial site deserved of assessment for statutory protection. It is worth considering the passage from HE Industrial Buildings Listing Selection Guide, that remarks, 'The textile industry witnessed a final expansive phase in the first quarter of the twentieth century but almost all manufactories and mills have now closed or been converted to other uses – many in the last three decades. The garment industry survived somewhat longer with a flourish in the 1930s producing notable modern buildings along many of the new bypass roads and boulevards: but even those have largely gone.' This site is a rare survivor of the post-war period – an industrial expansion as deindustrialisation was underway. In some respects, its apparent ordinariness is why it is most important and most at risk. It is this very quality of mainstream modernism that means that sites and buildings like this have all but vanished. To have such an intact site, including the landscaped setting, is almost unheard of. That this was an expression of pride and confidence from a local firm before globalisation is of vital historical significance. The primary buildings to the front of the site and the landscape and fencing most warrant protection and would not necessarily prohibit the continuing productive use of the site. Such protection would stall the piecemeal alteration, which has seemingly only begun recently. With Bradford designated as City of Culture in 2025, now is the time to protect its heritage assets.
