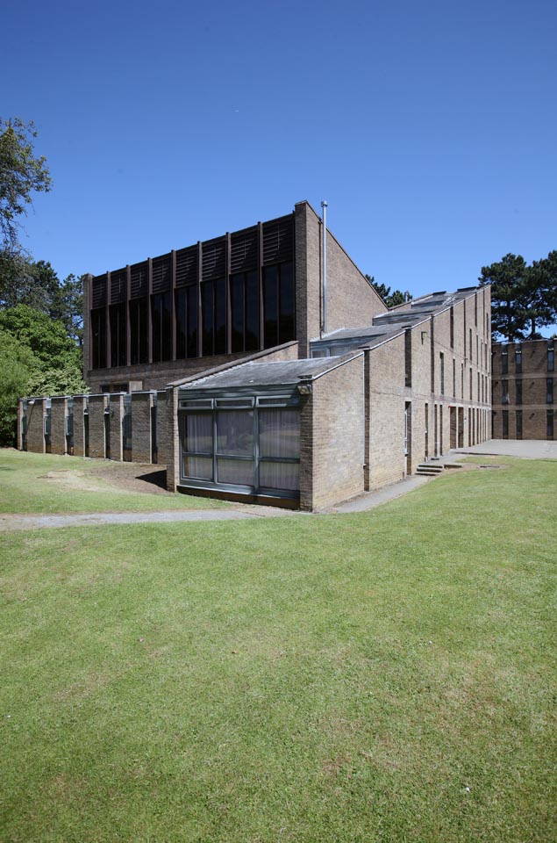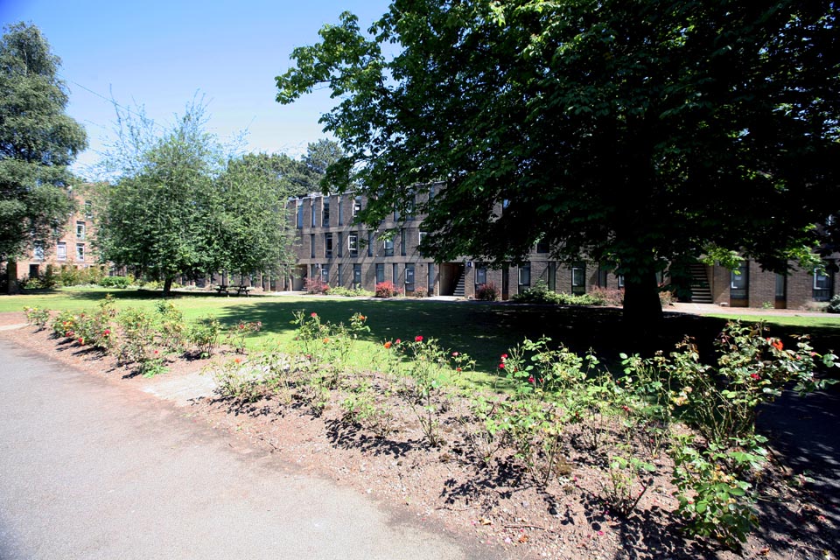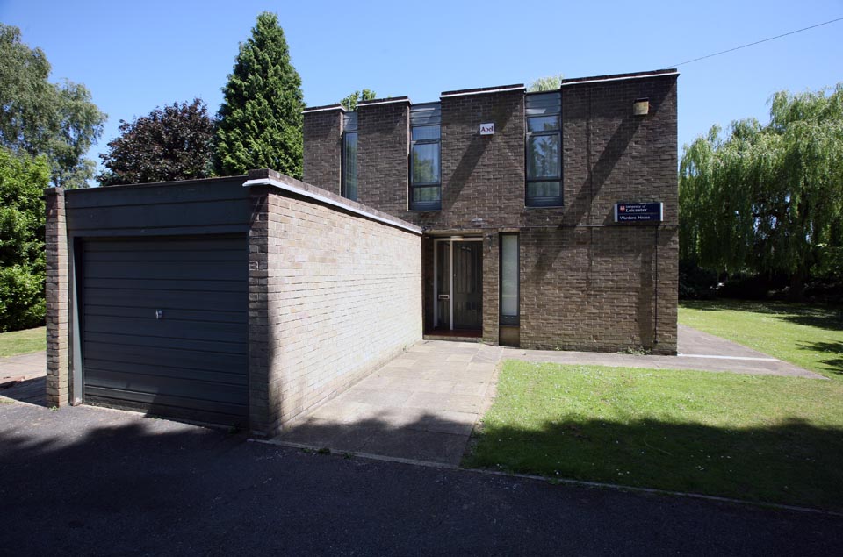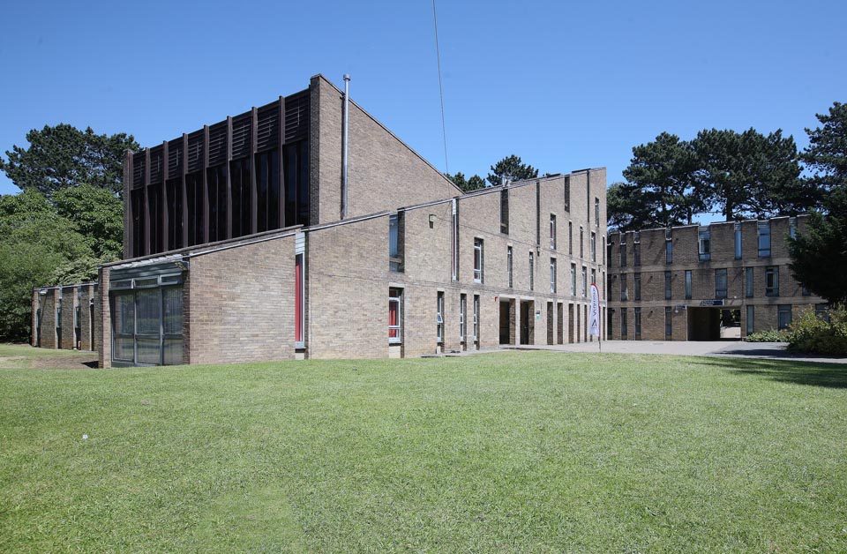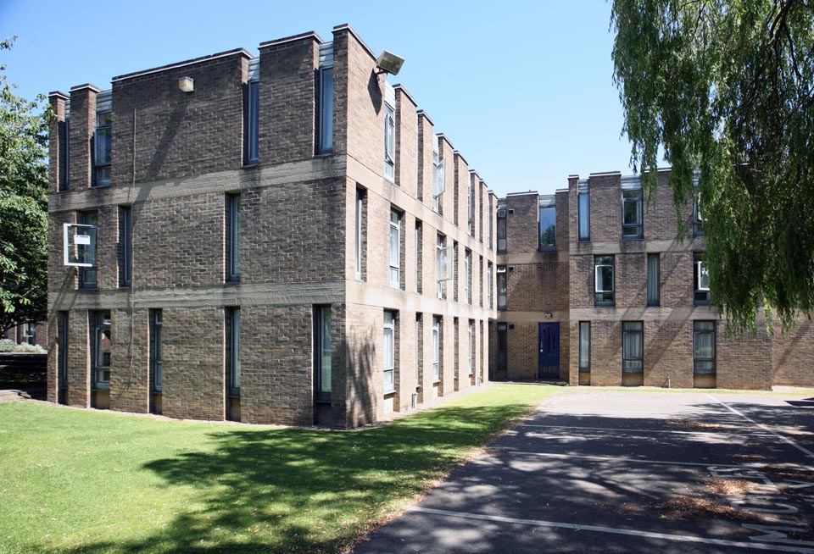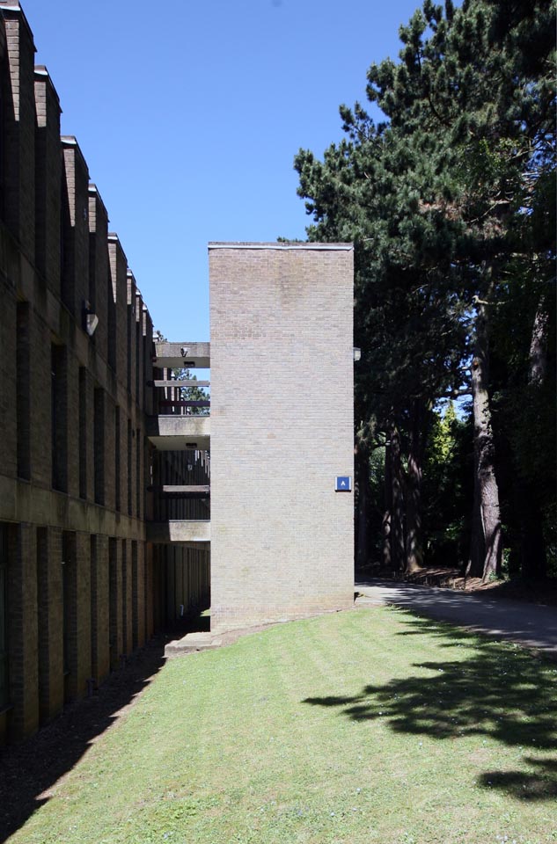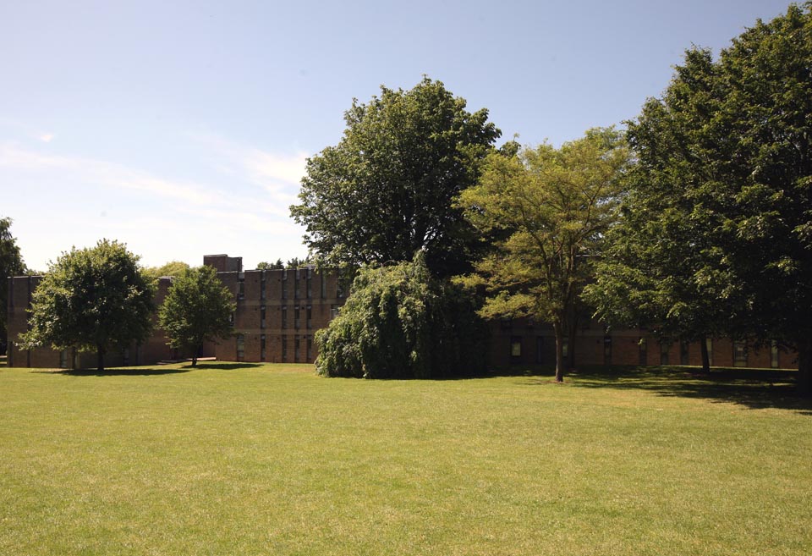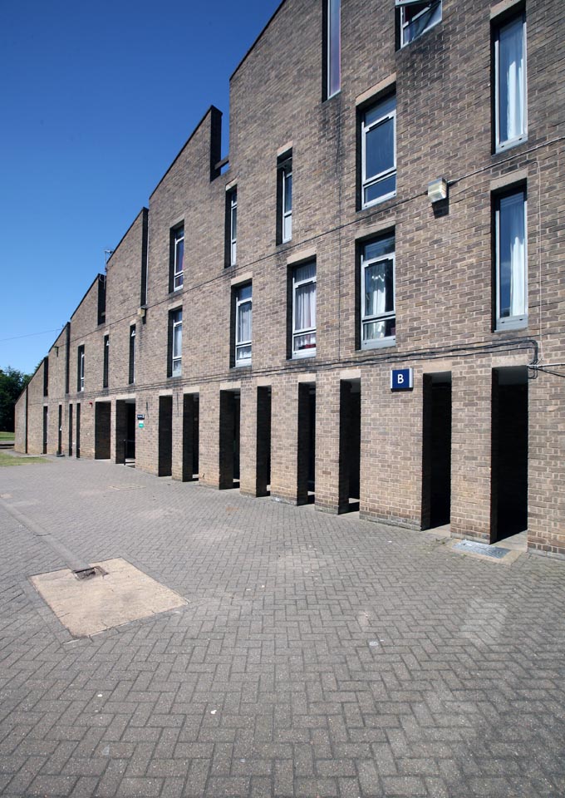Stamford Hall
1962
This lesser known scheme by Lasdun received very little attention when it was constructed and scant since from scholars. Arguably, it is only the second best Lasdun building in Leicester (after the Charles Wilson Building, itself not considered worthy of listing and issued with a Certificate of Immunity from such in 2019) and arrived as Lasdun’s practice were completing the University of East Anglia (UEA), so its relative anonymity is unsurprising. Its concrete and brick construction has none of the drama of other Lasdun schemes, but its organisation can be contextualised using selective projects. Hallfield School, Fitzwilliam College, Cambridge and UEA all used linear planning to define space. Here, rather than curve or turn with its site, Stamford Hall incisively severs the site in a straight line, which orders the surrounding landscape just as effectively as UEA. Hanging rooms off the axial plan is another typical motif that is seen here, as the modest, but expressed vertical cores. The roofs of the dining hall and adjacent study rooms are monopitched in opposite directions, but at the same gradient. The stacked and sloping form here is a much more prominent feature at UEA and later at Christ’s College, Cambridge. The whole ensemble has the sense of a carved solid, defensive and only really open where required. A small wardens house completes the group of objects set in a fine field. The scheme has almost vanished into its landscape as nearby trees have matured and it can barely be seen from the surrounding streets. Invisible, anonymous, but worthy of a second thought.
