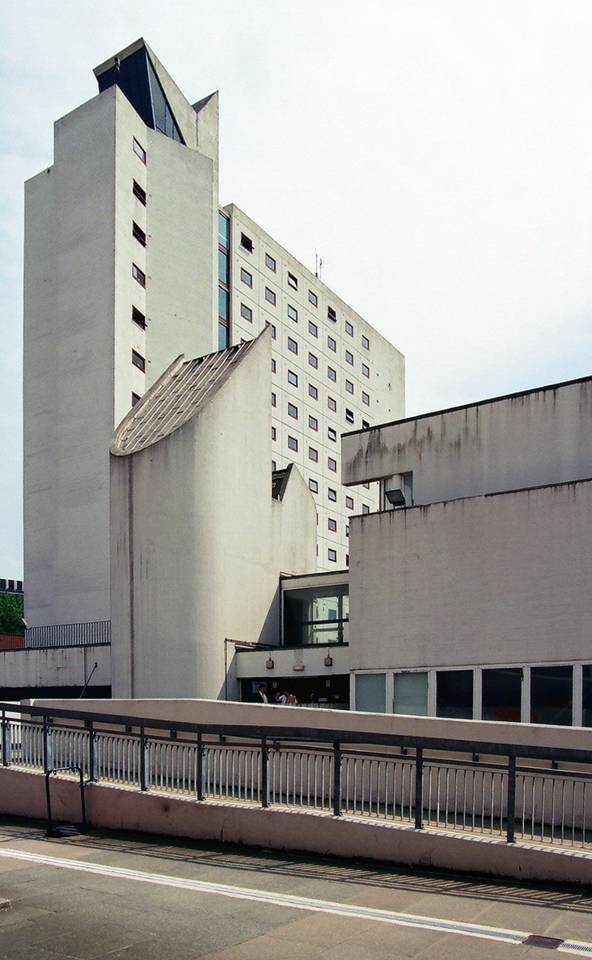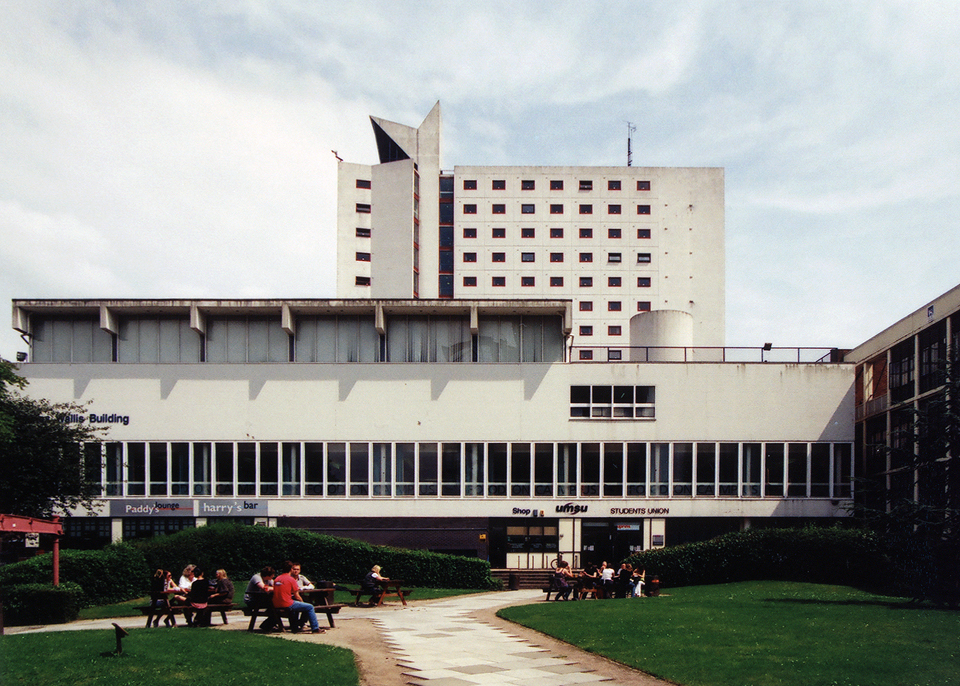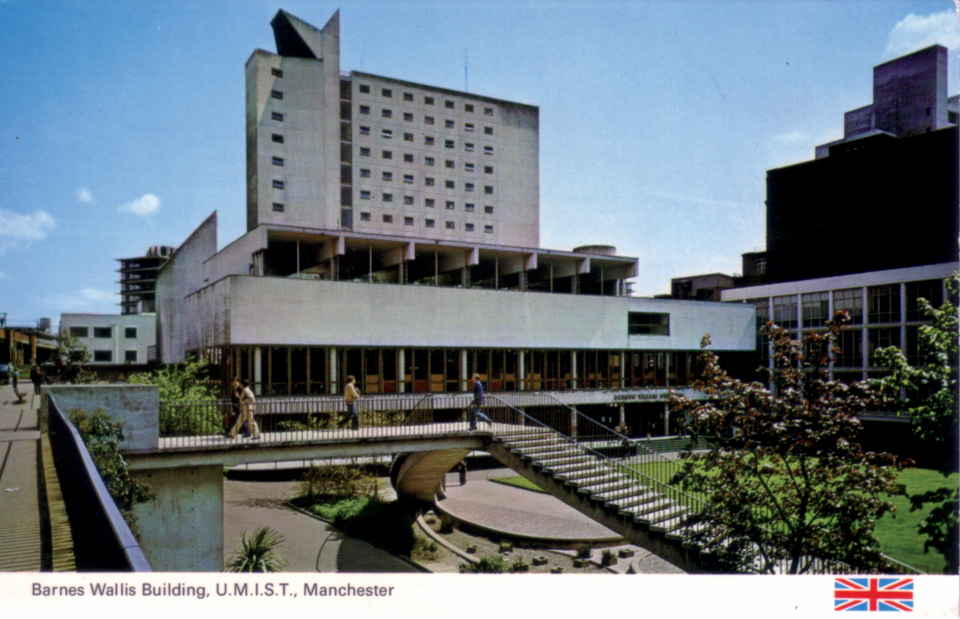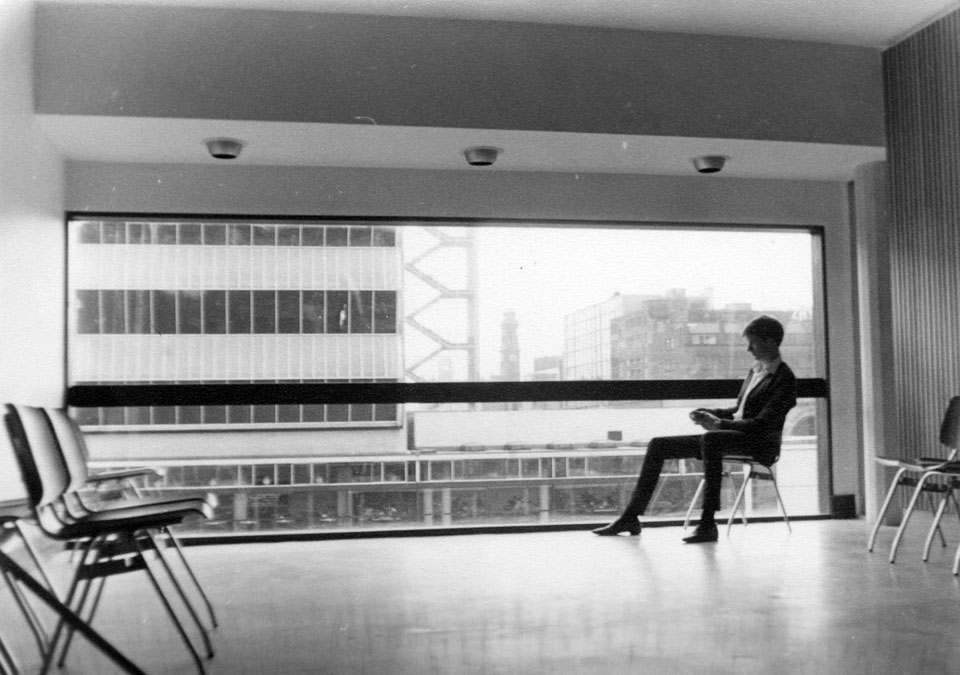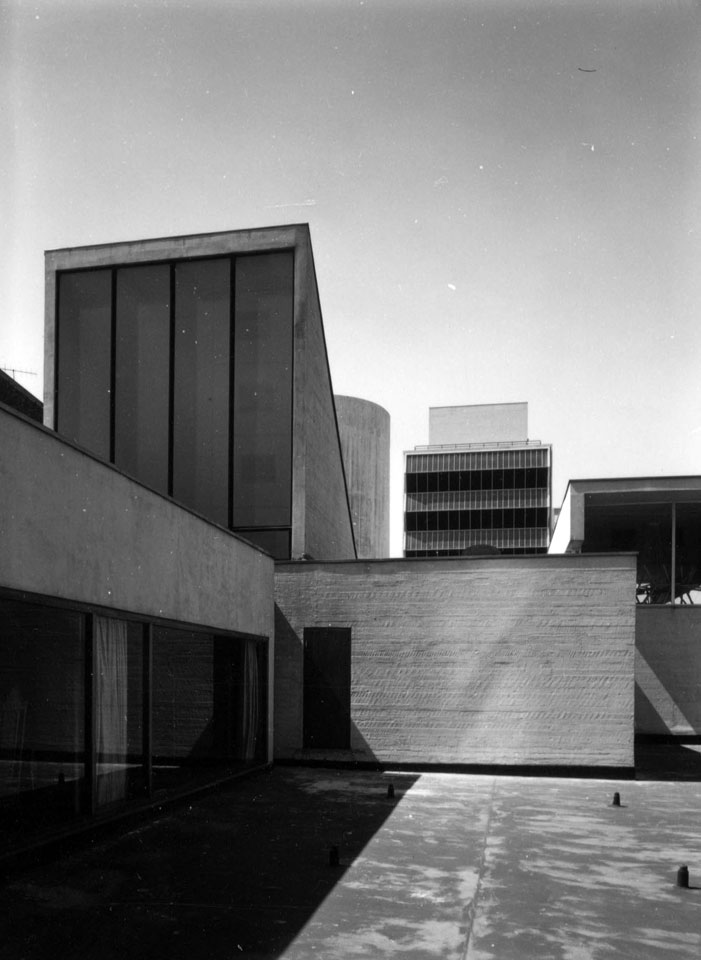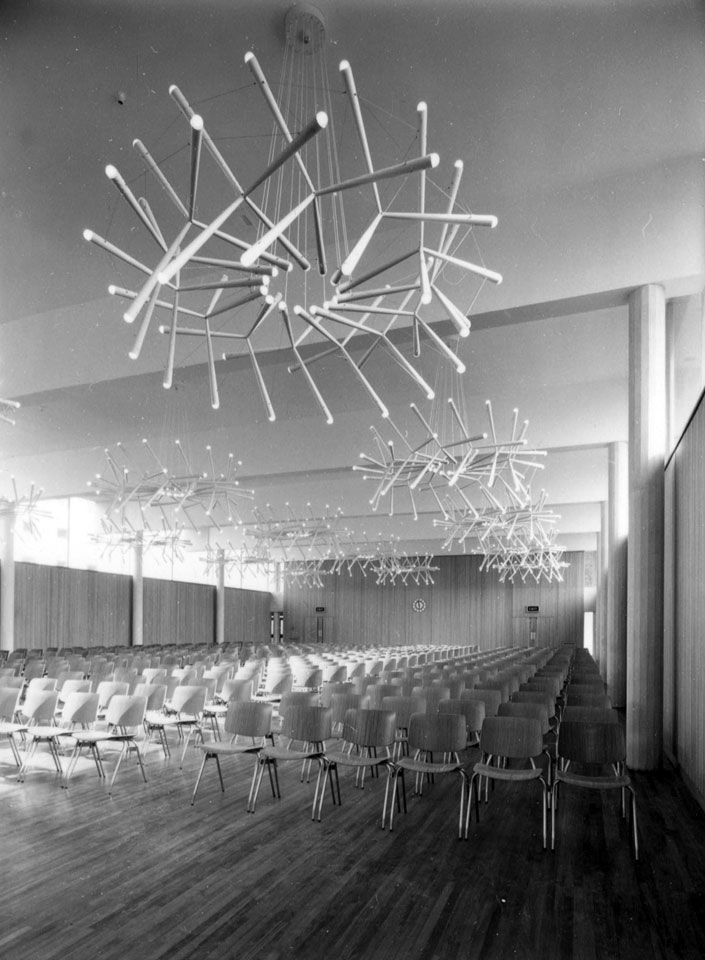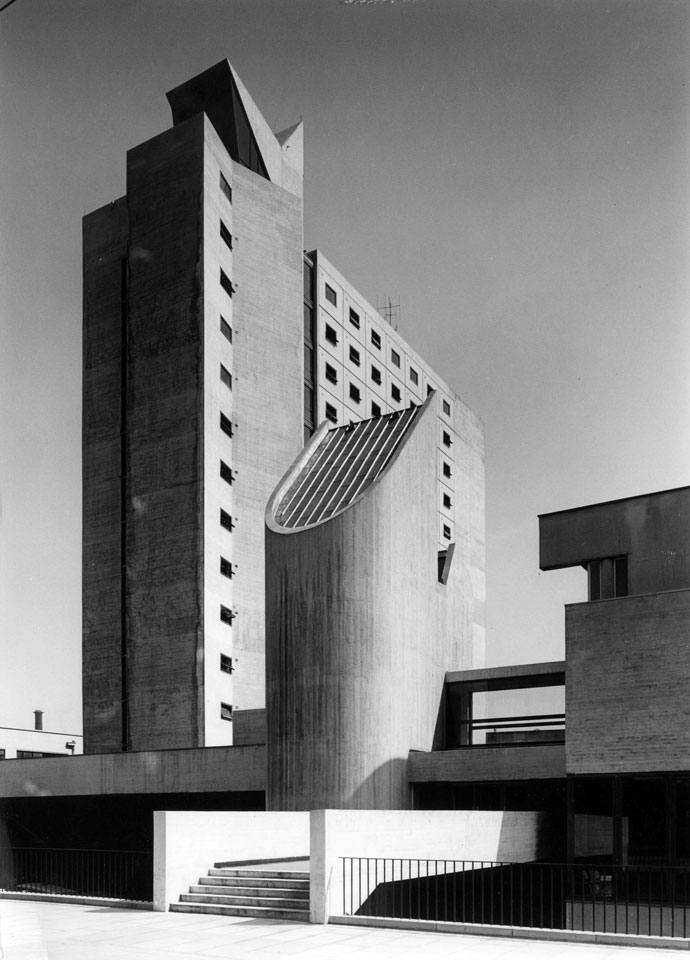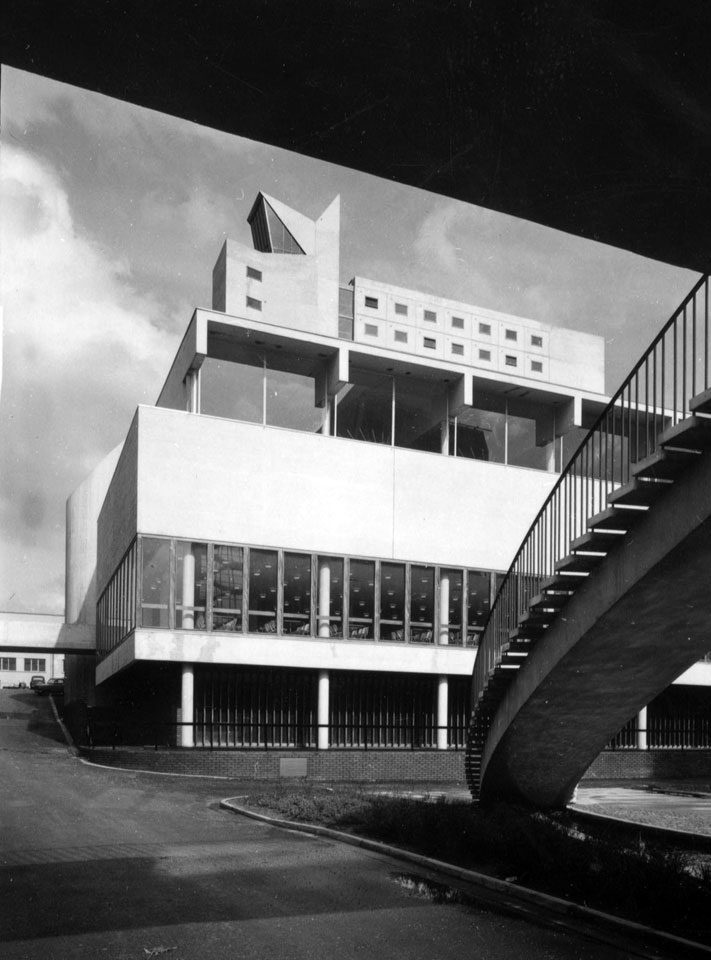Barnes Wallis Building
1966
Prior to the Wilson Womersley Manchester Education Precinct plan of 1973, Cruickshank and Seward had carried out preliminary masterplan works for the extension of the UMIST campus. This commission led to a series of buildings that as a group remain as the most important cluster of 1960’s Manchester Modernism. This group of buildings was commissioned in 1962, prior to the university charter bestowed upon UMIST. The Student Union and the refectory were housed at ground and first floors respectively, within the podium element of the building. The tower has a repeated floor plan, the common rooms and kitchen separated from the study bedrooms by the vertical circulation core, the expressive flourish at the head is intended to draw light into the space. The large meeting room at first floor originally had stunning bespoke chandeliers by artist Michael Yeomans which were 10ft diameter tensegrity structures formed from steel tubing and piano wire. The manipulation of the natural datum here, to achieve an external courtyard space and separate service access, is particularly evident and successful. Also housed in the block is the Student Union dancehall, which was once home to some heavy dub-reggae nights.
