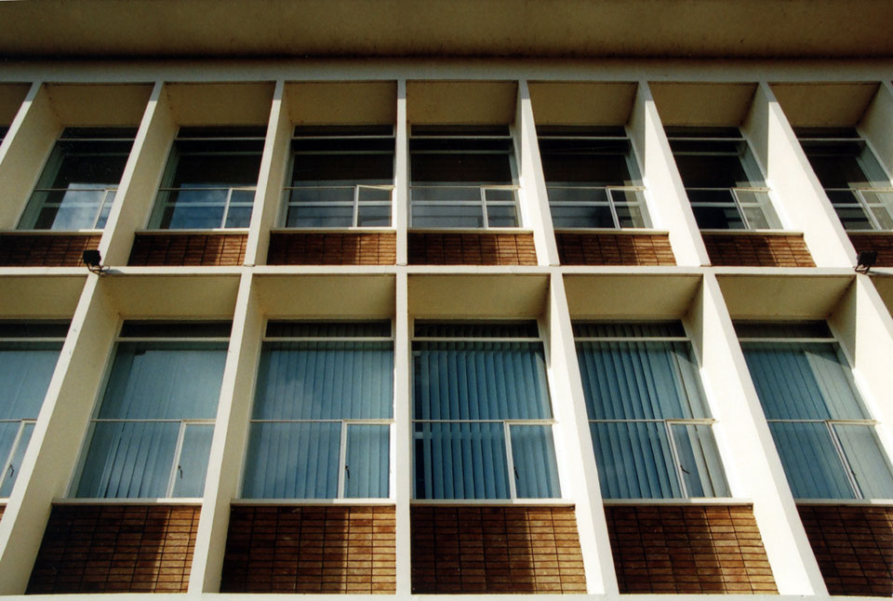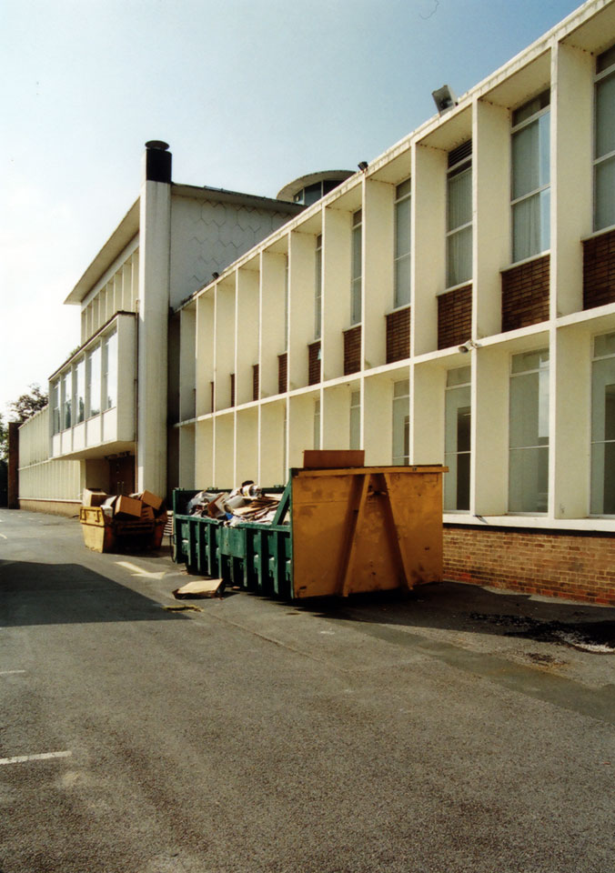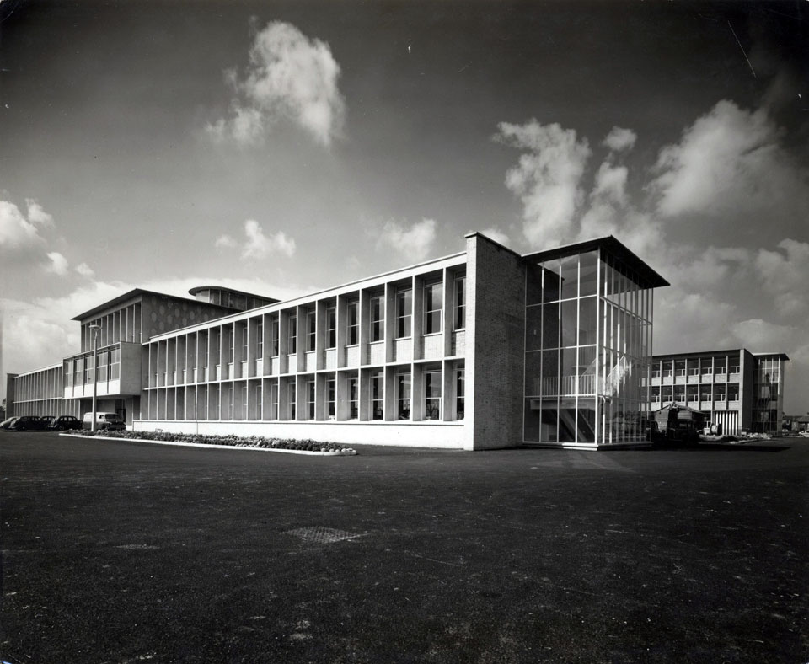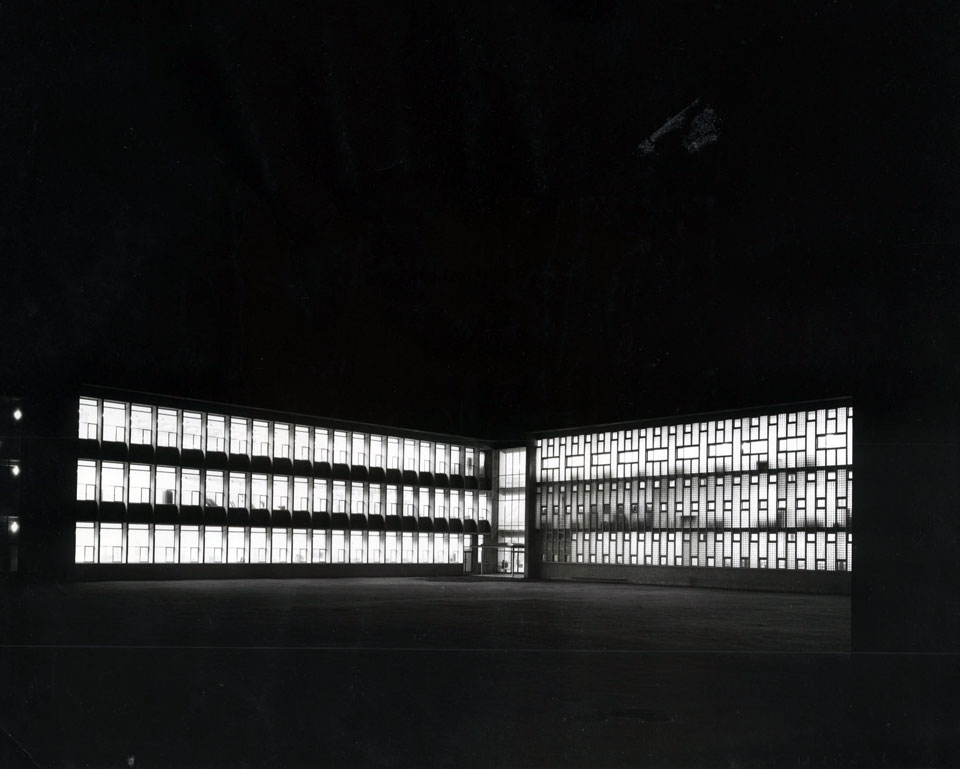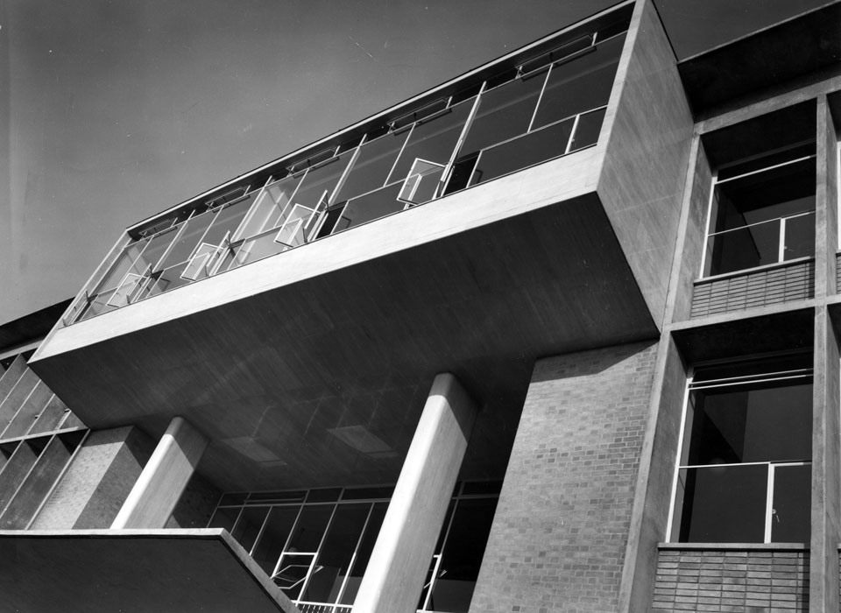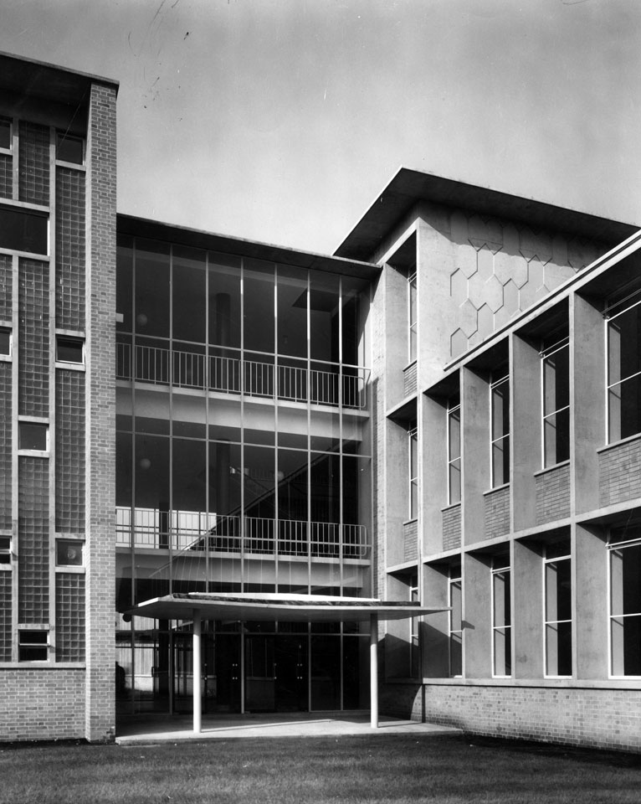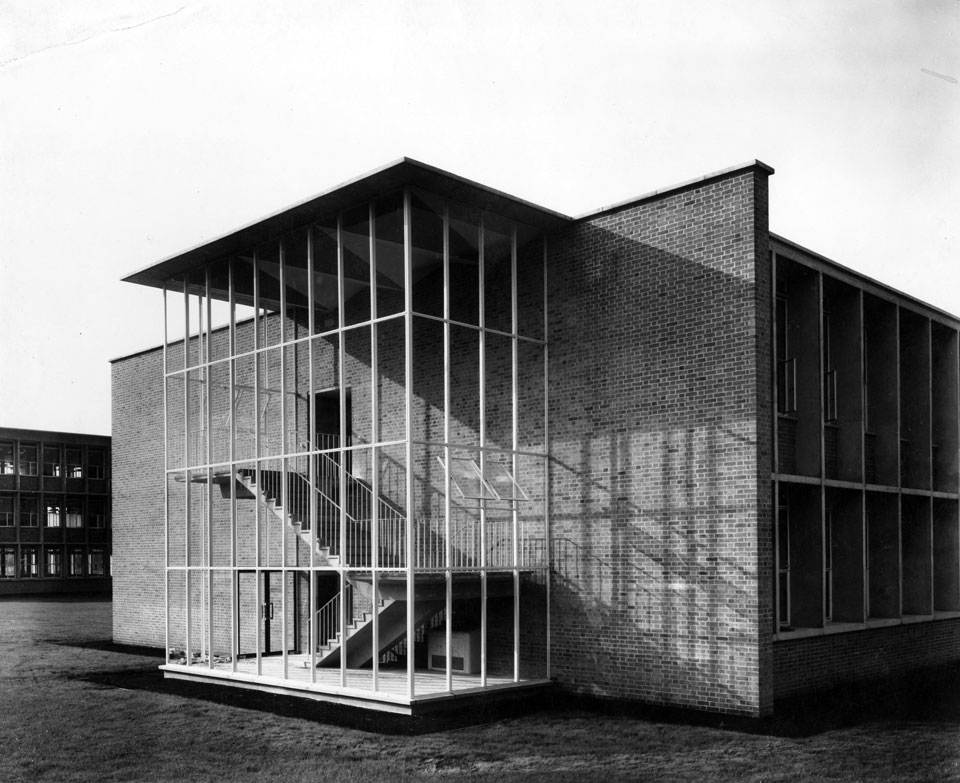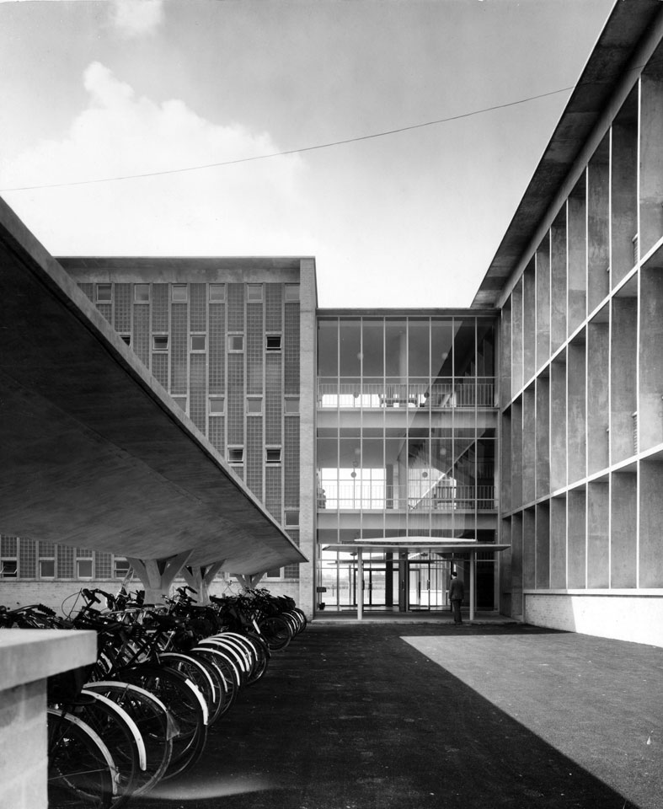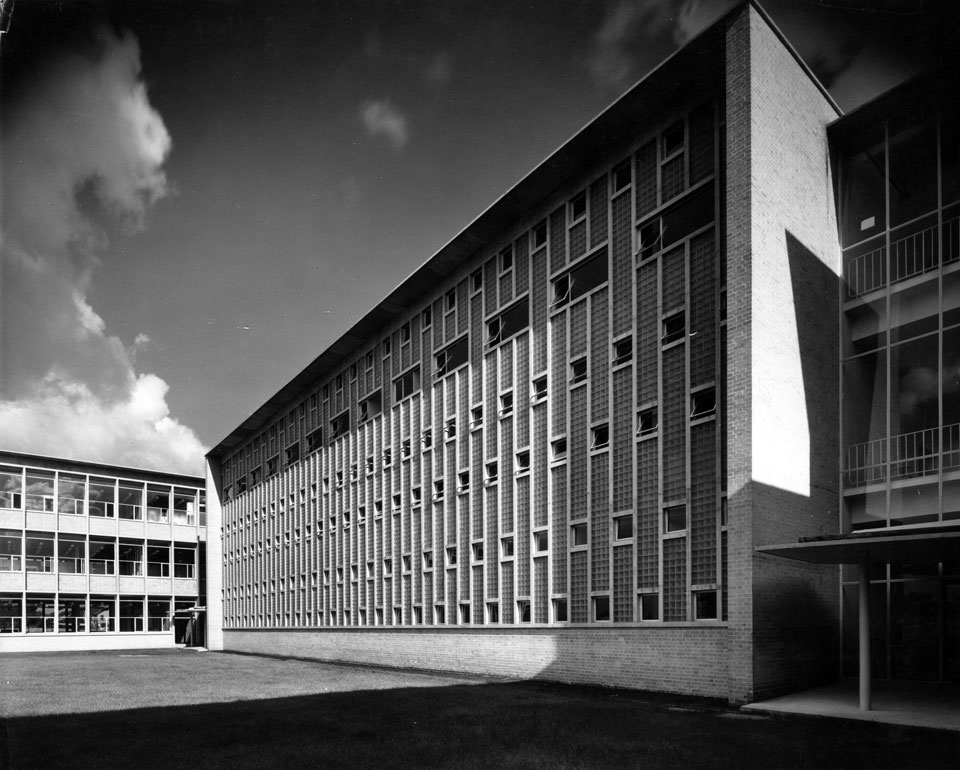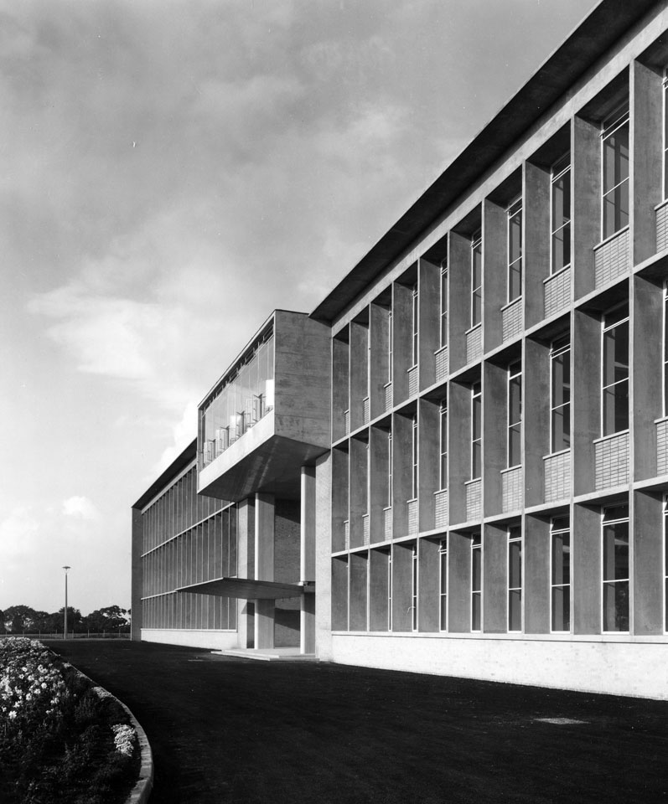Renold House
1954
Renold Chains were once a huge firm employing thousands in south Manchester, their main factory at Burnage, now demolished to make way for a supermarket. This grouping was designed as the administrative headquarters for the company and was in receipt of an RIBA Architecture Bronze Medal in 1955. The scheme, of two parallel wings connected by a central hub running perpendicular, now seems fairly pedestrian, though still exudes some presence by virtue of the evident control in the design and construction of relief within the main façade. This building, though, actually points toward the moment where Cruickshank & Seward were turning, with the rest of the profession, toward new engineered, curtain walling solutions. The three storey glazed stair towers are made of a relatively fine steel section glazing bar and are clearly expressed at the ends of the blocks; these perhaps pre-empt the altogether more refined towers at the Renold Building and Roscoe Building of the Universities. The third floor boardroom was also positively expressed as a curved solid, cantilevered above the entrance canopy. That the building was developed in such close proximity to the airport has ensured its continued viability as office and conferencing space. The firm also delivered the adjacent building for the same client in the 1970s.
