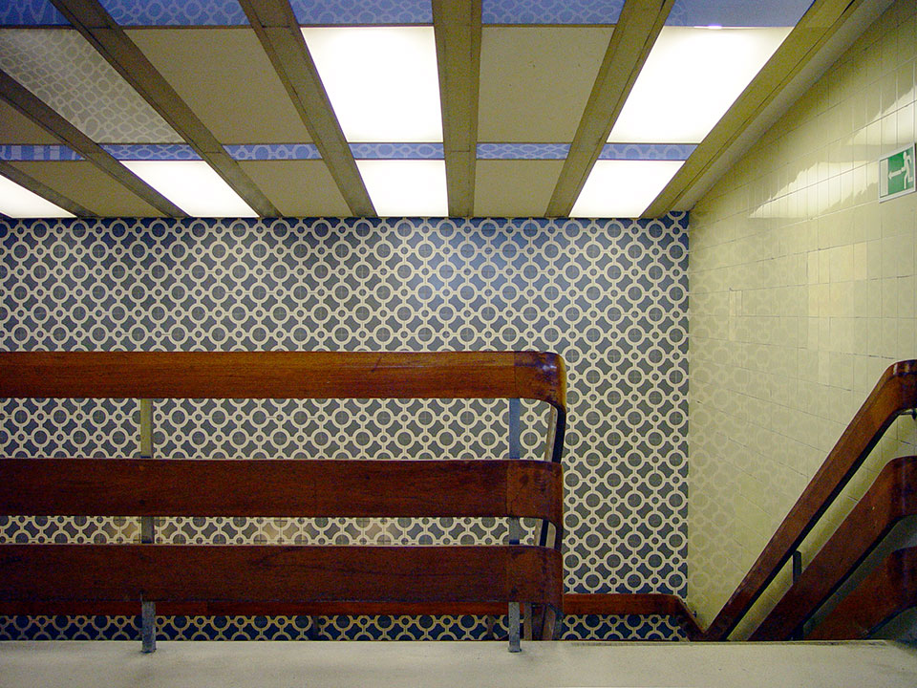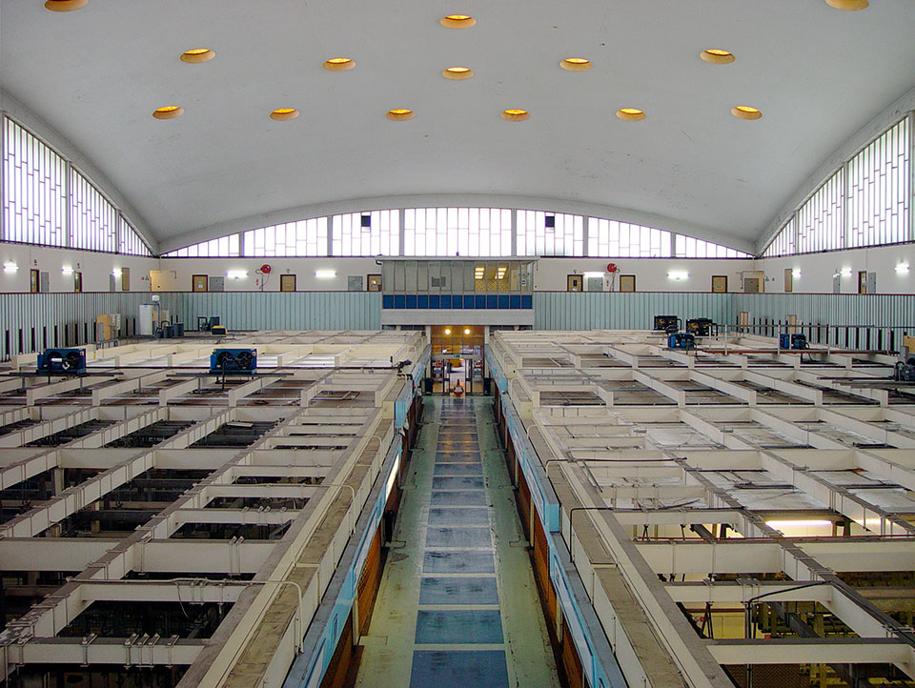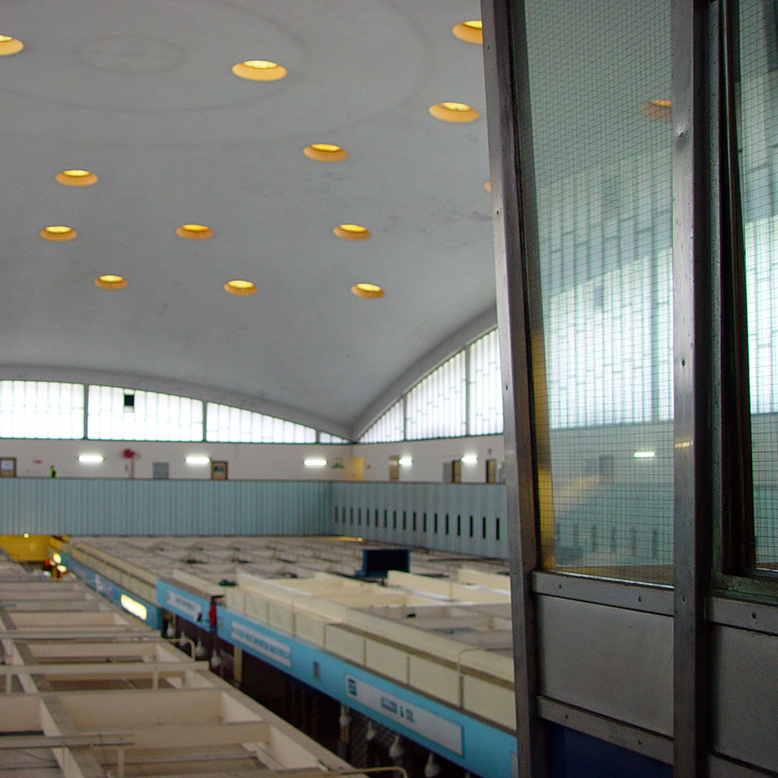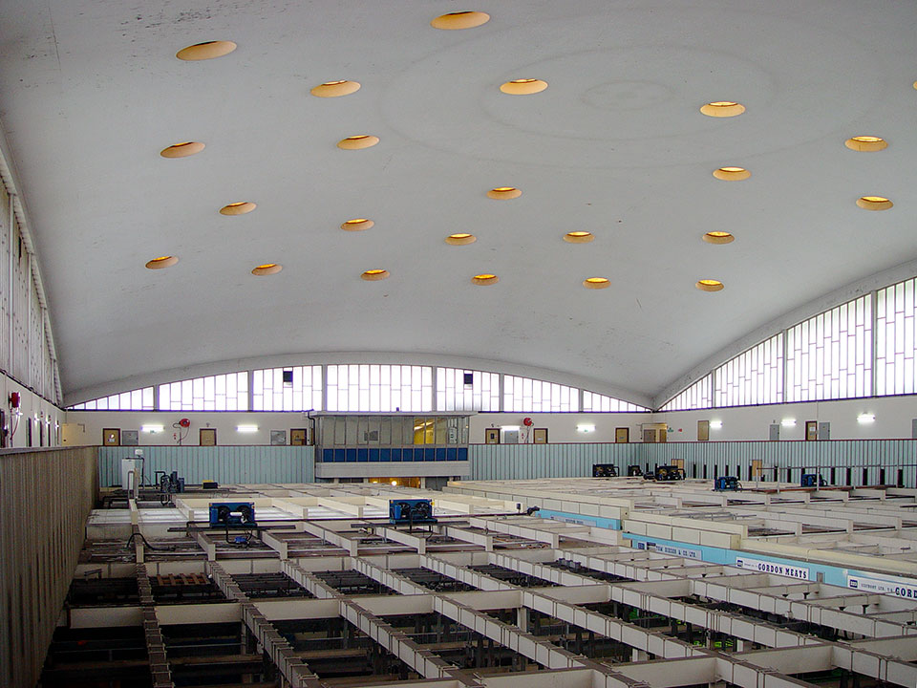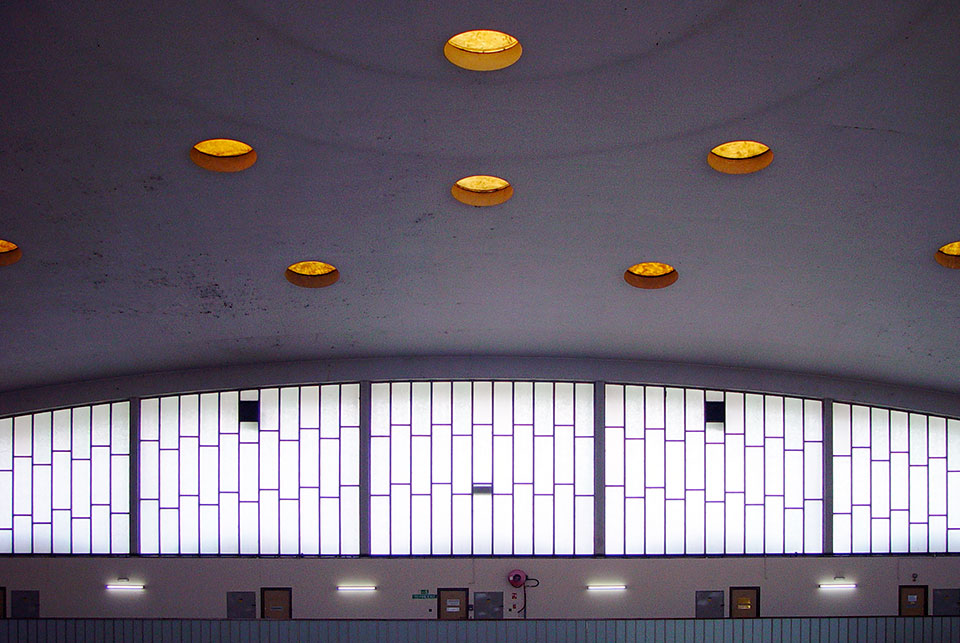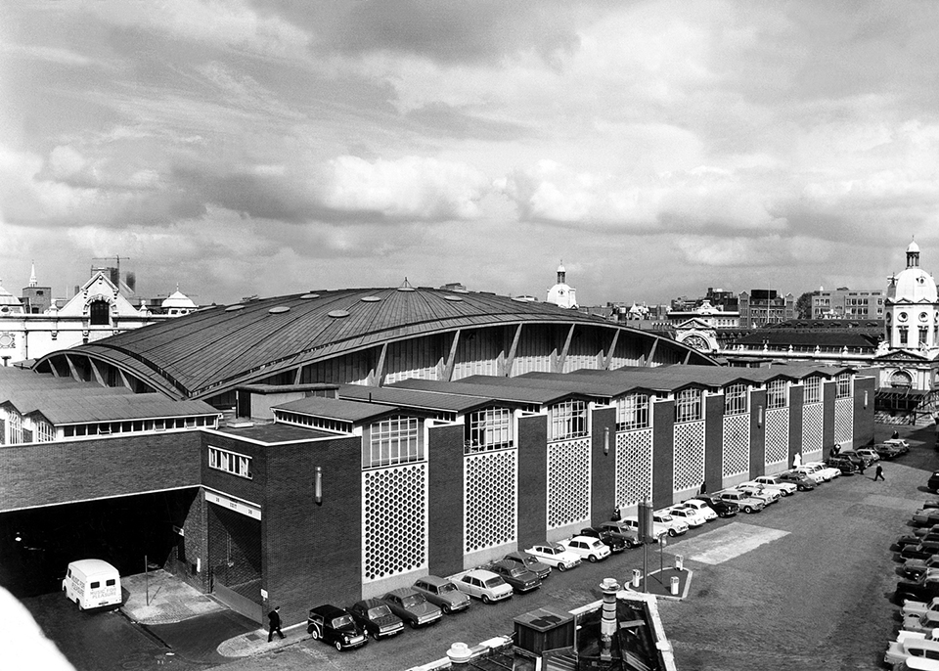Smithfield Poultry Market
1963
Reported much more as a feat of engineering than one of architectural design, the interior of Smithfield Poultry Market is a marvel to behold – a true hidden gem. The huge clear span concrete shell roof was engineered by Povl Ahm of Ove Arup and Partners, based on the technology developed by Ove Arup and Ronald Jenkins at the Brynmawr Rubber Factory (1951). This dome, however, was more than five times the area of any at Brynmawr, spanning 68.6m by 38.1m and described as an elliptical paraboloid. Carried by pre-stressed edge beams, it was cast in-situ and as the reinforcing cables were tensioned the entire shell was lifted clear of its precision formwork. The rise of the dome over this vast span is only 9.1m and evidences a confidence on the part of the engineers, bolstered by the testing of a 1/12th scale model pre-construction. The scheme was commissioned following a fire in the original nineteenth century market hall in 1958 and its implementation saw the inversion of functions – previously trading was from the first floor, here it was from the ground floor, with the first floor galleries dedicated to offices. The interior is well lit by clerestory glazing set into the arches formed by the roofing technology and by small circular rooflights scattered across the surface of the dome. It was intended to replicate this building across the entirety of the Smithfield site, but ultimately only this single dome was constructed. The basement once housed the Cock Tavern, a pub that traded at all hours to accommodate the working practices of the market, a traditional part of the working London streetscape now lost to time. The market hall was listed at Grade II in 2000 and is scheduled to become the new home for the Museum of London designed by Stanton Williams and Asif Khan and due to open in 2024.
