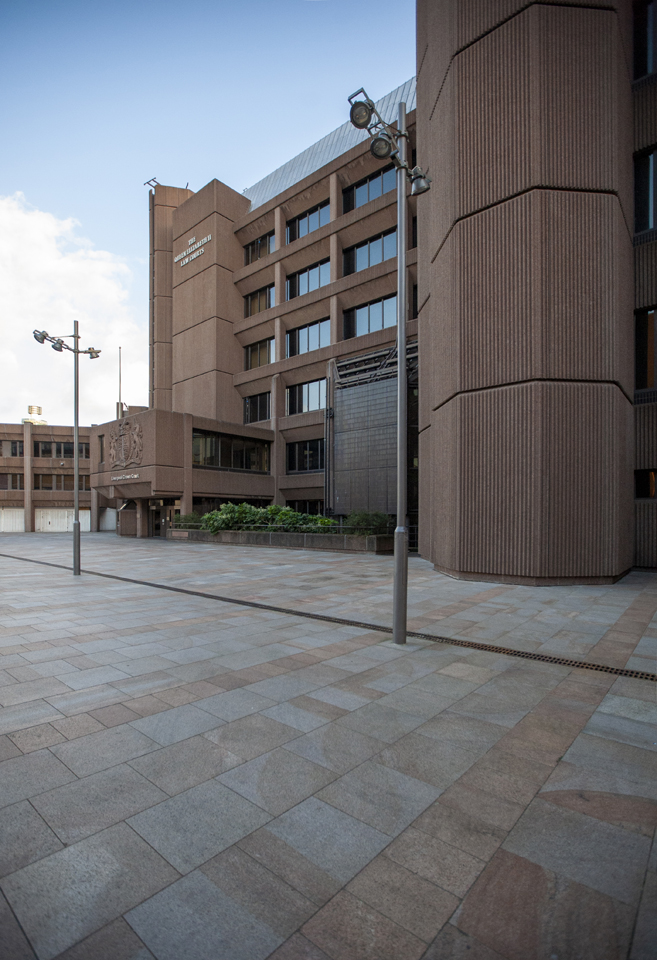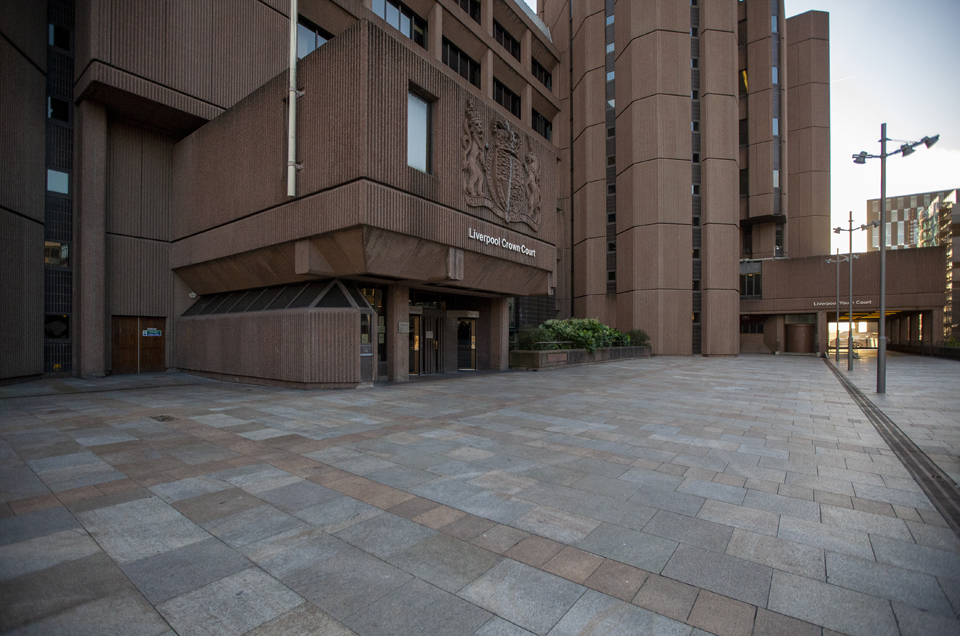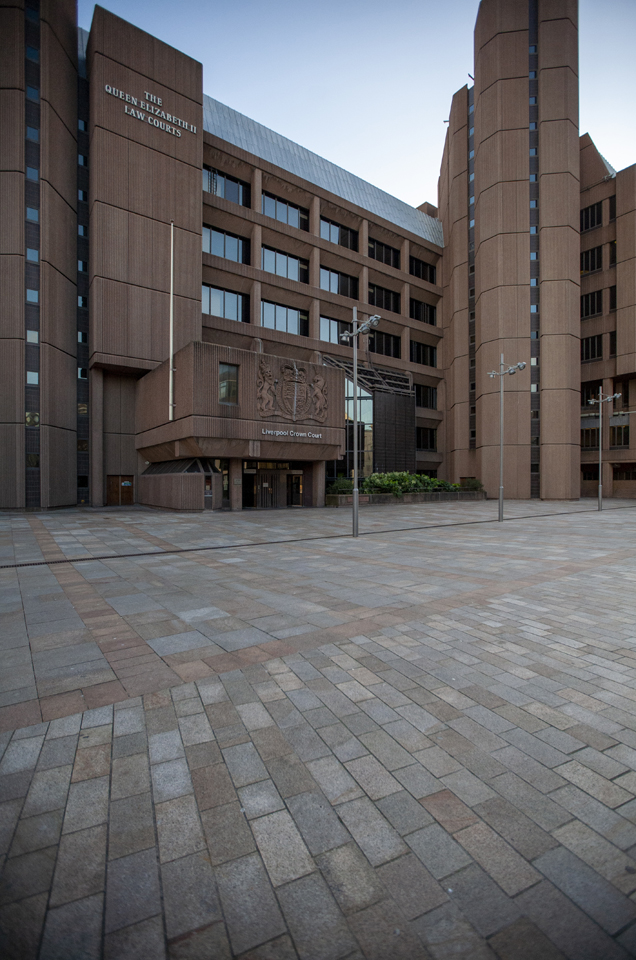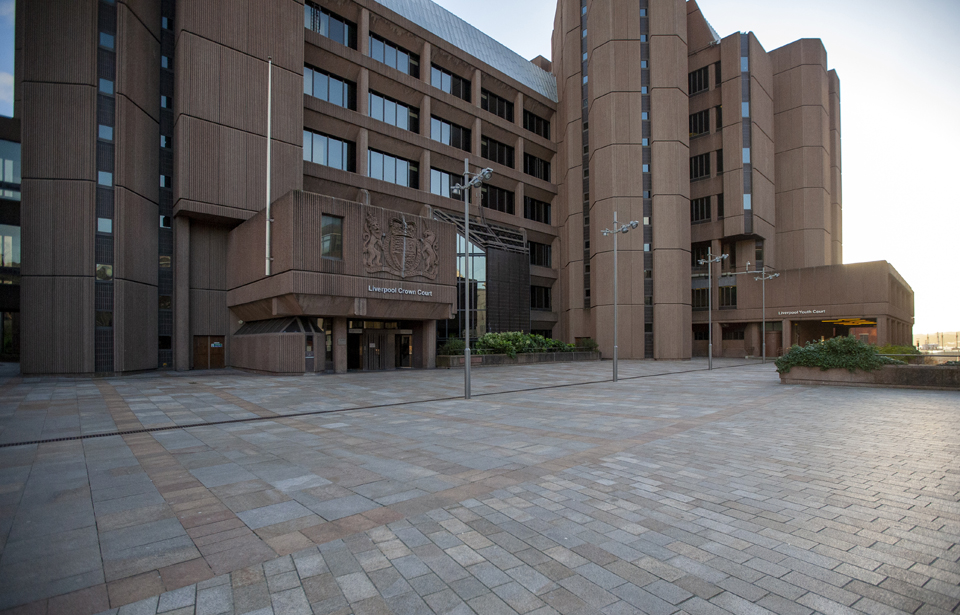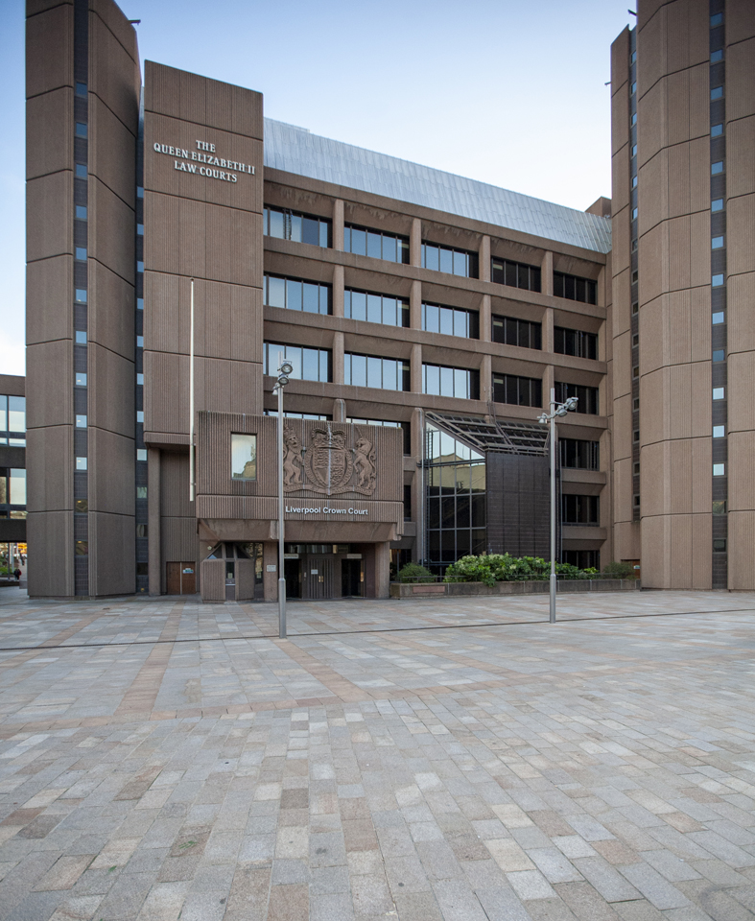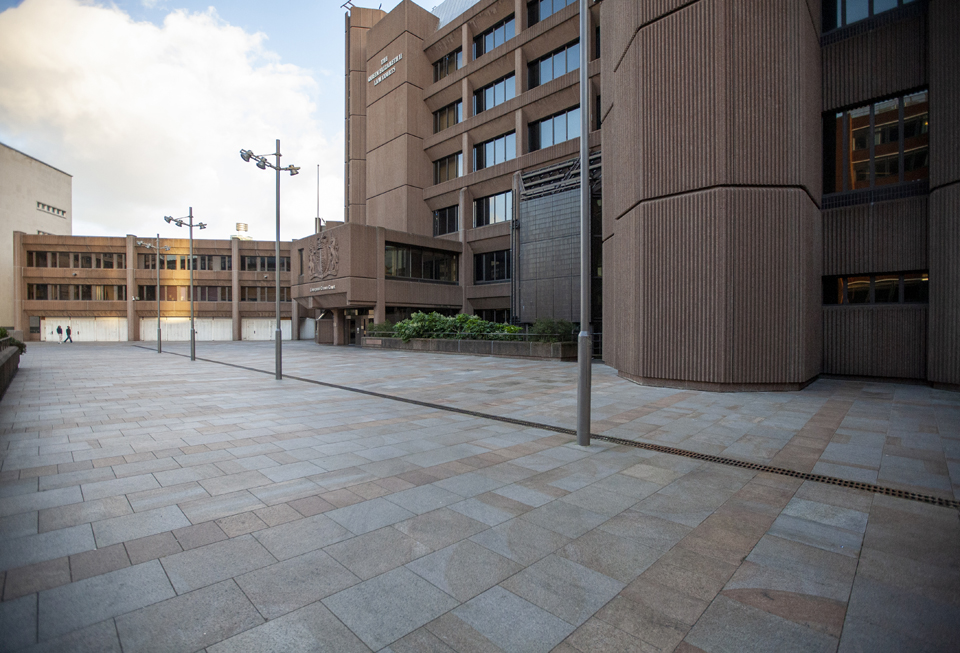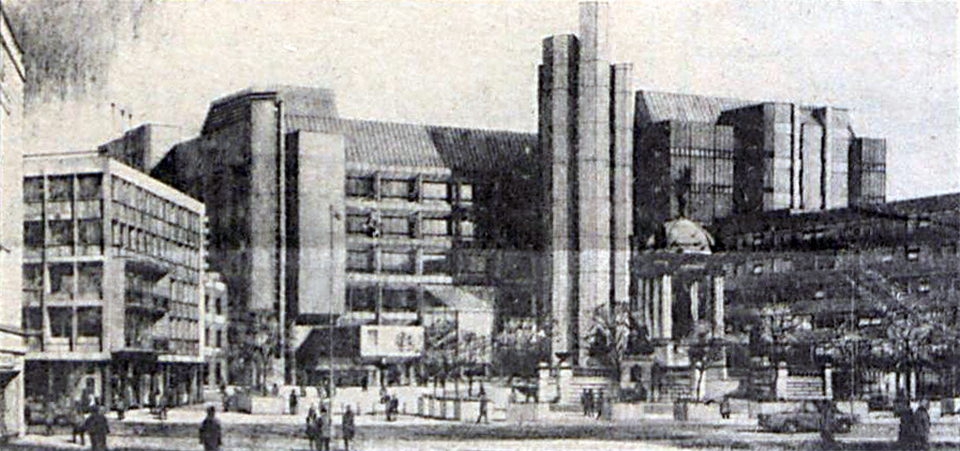Queen Elizabeth II Law Courts
1984
Commissioned by the Property Services Agency (successor to the Ministry of Works architecture department) in 1974, by which time the practice of Farmer and Dark was run by a second generation of partners. In the post war period the firm had something of a specialism in industrial and infrastructural projects and were clearly seen as capable by the MoW who regularly contracted them to design power stations, laboratories, HQs for nationalised industries and schools. The proposal was not warmly received locally, the Merseyside Civic Society, chaired by retired professor Robert Gardner-Medwin, considered that there was ‘nothing assertive in its design’ and that it was ‘a whole lot of parts thrown together’. Pollard and Pevsner describe its architecture as ‘hulking’ and ‘dispiriting’, but ‘richly sculptural’. In urban design terms and stylistically, the scheme fell between the cracks. In 1975 it was scheduled to connect to the city’s elevated walkway system as Buchananism was falling out of favour. Its vertically ribbed red precast panels referenced the local sandstone and earlier buildings of the 1960s, whereas its forty-five degree chamfered geometry and standing seam mansard roof are late 1970s tropes. The ‘parts thrown together’ included a sculptural relief, a version of the royal coat of arms, by Richard Kindersley and a vertical circulation core that also contained the flues for the diesel boiler. The materials have aged well and the appearance has just about swung into some sort of fashion. Having endured twenty-fist century renewal at Liverpool One next door, the pink-brown-red brute is likely to hang in for a while without prosecution.
[1] Building Design, 14 November 1975, p.52
[2] Pollard, Richard; Pevsner, Nikolaus (2006), The Buildings of England, Lancashire: Liverpool and the Southwest (New Haven: Yale University Press) p.108
