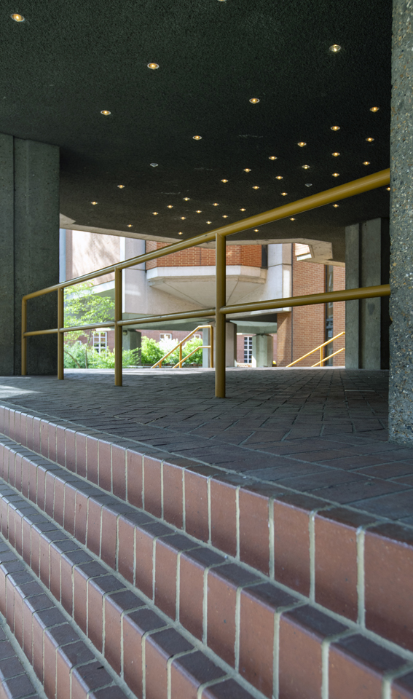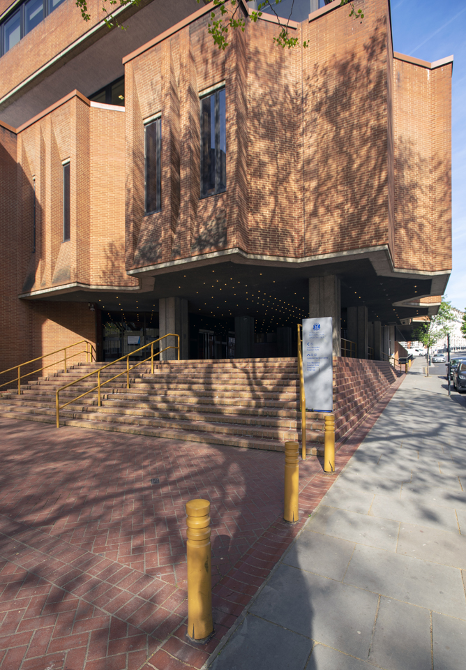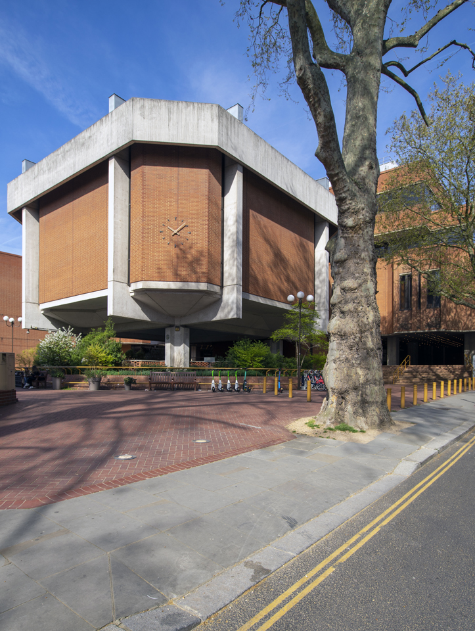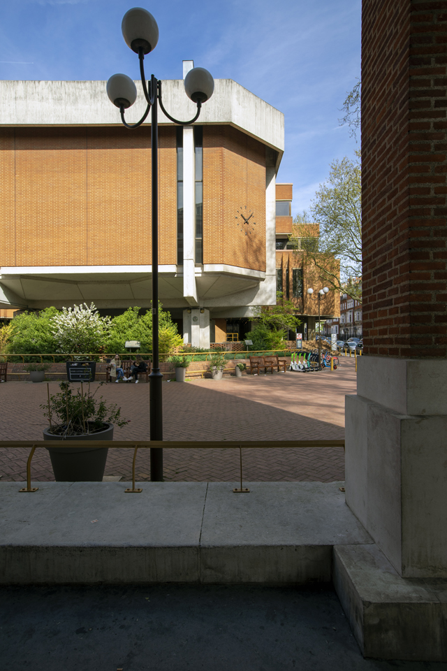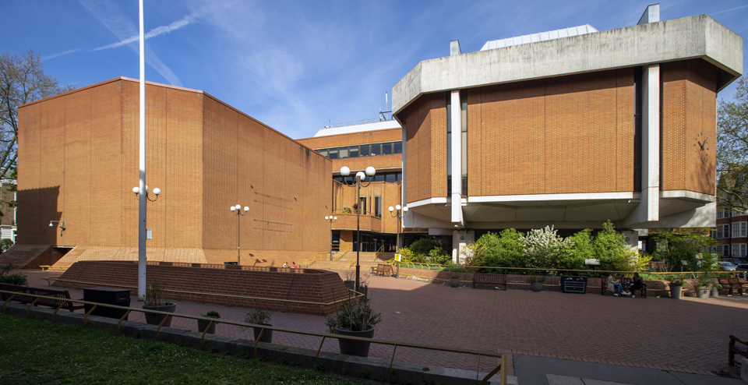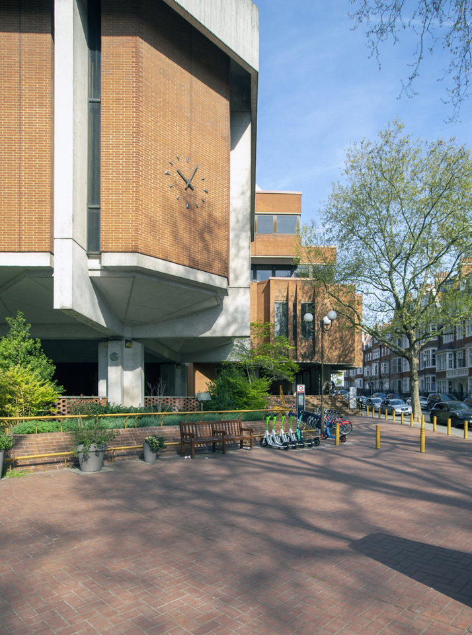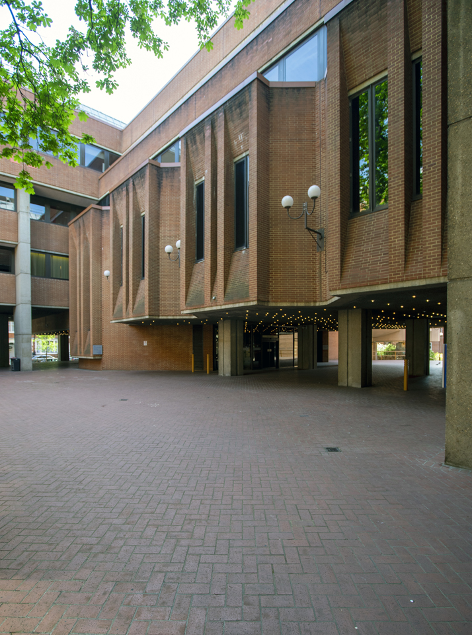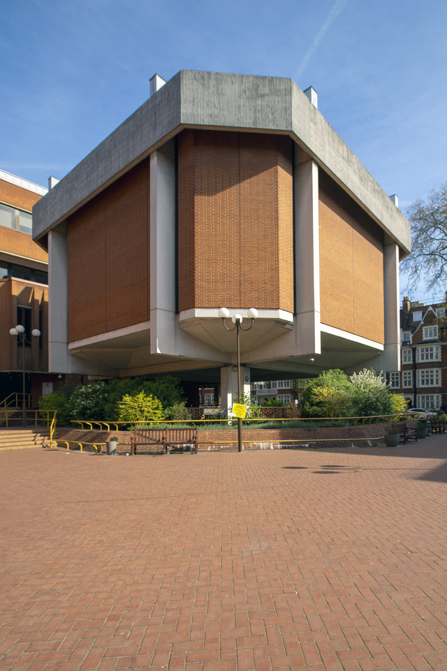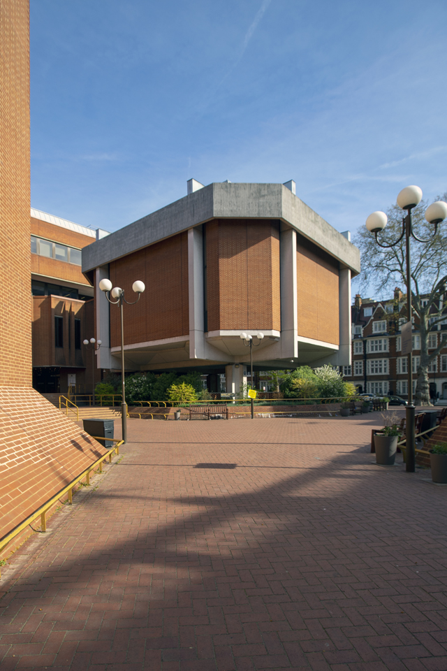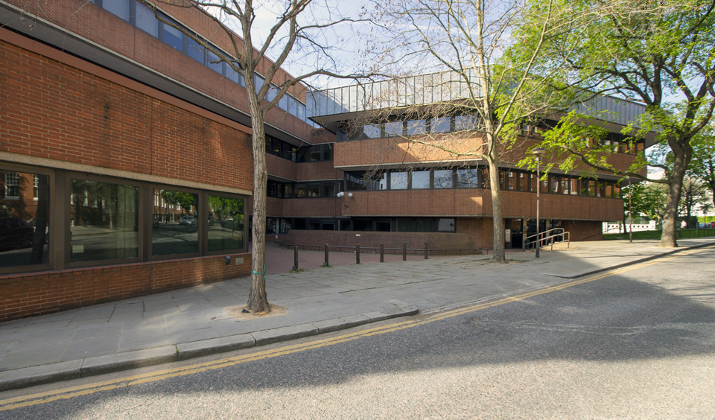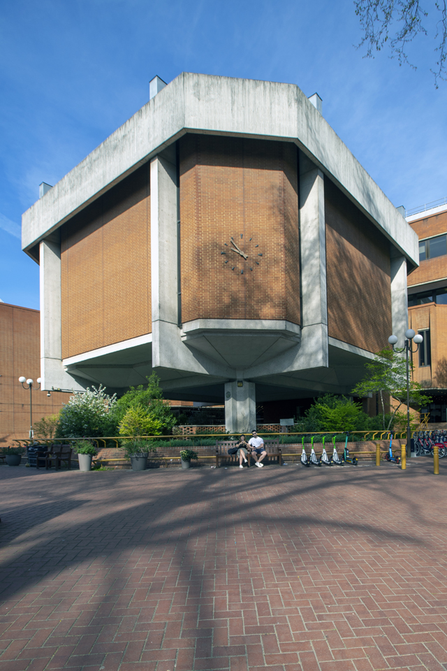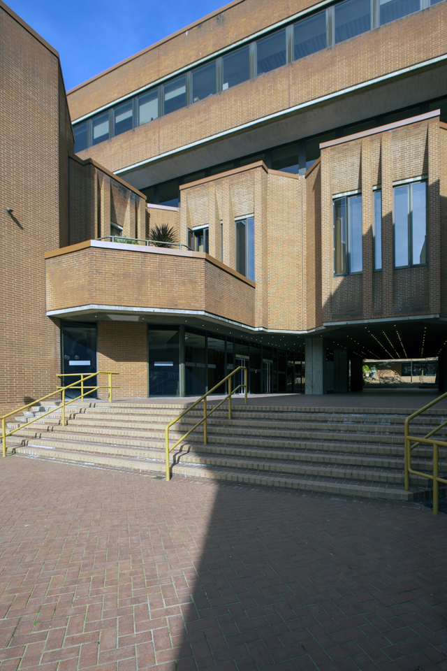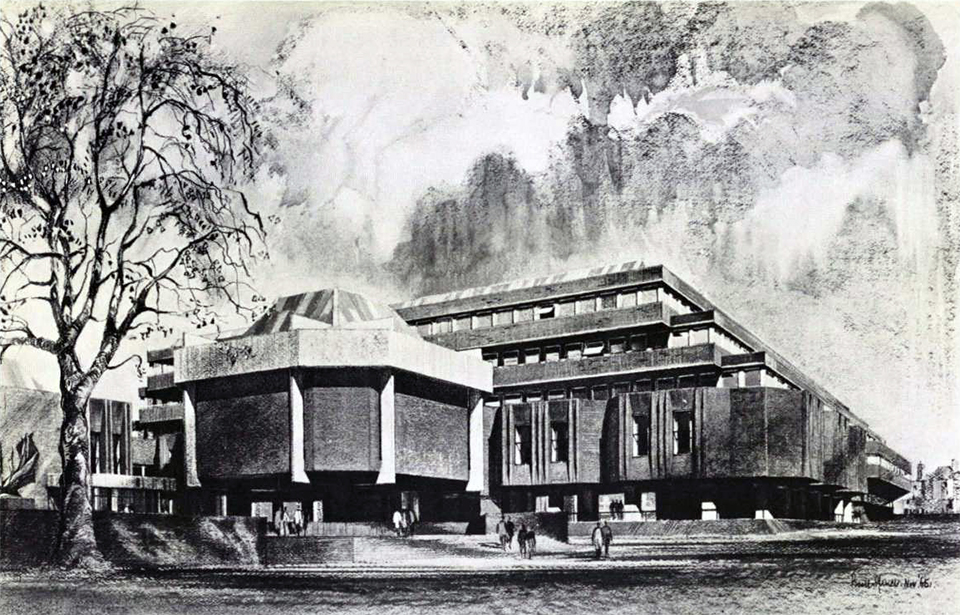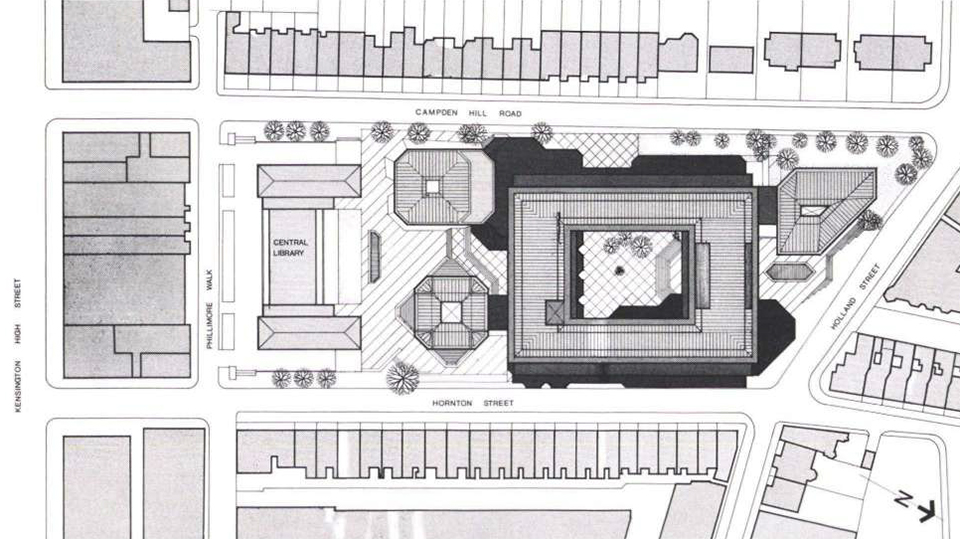Kensington and Chelsea Town hall
1976
Generally regarded as Spence’s last building, Kensington and Chelsea Town Hall opened only shortly after his death. Spence had drawn his earliest sketches in 1965, however, the site was acquired by the council in 1946. The detailed design work and construction packages are attributed to the John S Bonnington Partnership, that succeeded Spence, Bonnington & Collins. Tucked away on a site off Kensington High Street, the scheme occupies a gently sloping block flanked by residential properties, amongst which it politely resides. The brickwork and white textured concrete match the soft red bricks and Portland stone of the facing library (E. Vincent Harris, 1960). The planning is relatively simple, but the spatial encounters of the buildings are enhanced by undercrofts and rising ceremonial stairs that connect the public space to the south of the buildings with the courtyard of the main administrative block. The offices are expressed externally by a series of horizontally banded, staggered floors, that initially cantilever over the pavement and then step backwards to a modest height of four storeys. The mayoral suite and committee rooms are picked out by heavily moulded mullions that cantilever still further and form substantial oriel windows with a medieval quality that is mirrored by the monolithic Great Hall and keep like elevated Council Chamber. Each of these structures stand apart from the main building and have chamfered corners set at 45 degrees to the principal geometry. A pool used to sit beneath the moulded soffit of the Council Chamber, it has been replaced by some poorly maintained soft landscape. The windowless Great Hall is surmounted by a clear span diagrid steel structure that it clearly expressed in the ceiling finish internally. The roof of the Council Chamber is similarly structurally expressive and the double cruciform arrangement of the trusses ties neatly back to external columns via a deep exposed edge beam. Recesses on either side of each truss house rebated lighting units and align with the vertical slot windows that flank each column. Externally, these two angular objects have a formal relationship with the wings of the library, collectively enclosing a plaza that, due to the building heights, receives a good amount of daylight creating a pleasant space to sit. There are three basement floors, two of which house car parking and the basement extends to adjoin that of the library. To the north-east corner of the site, a standalone commercial office block was built to be separately let and it neatly formalises the overall planning and street aspect.
