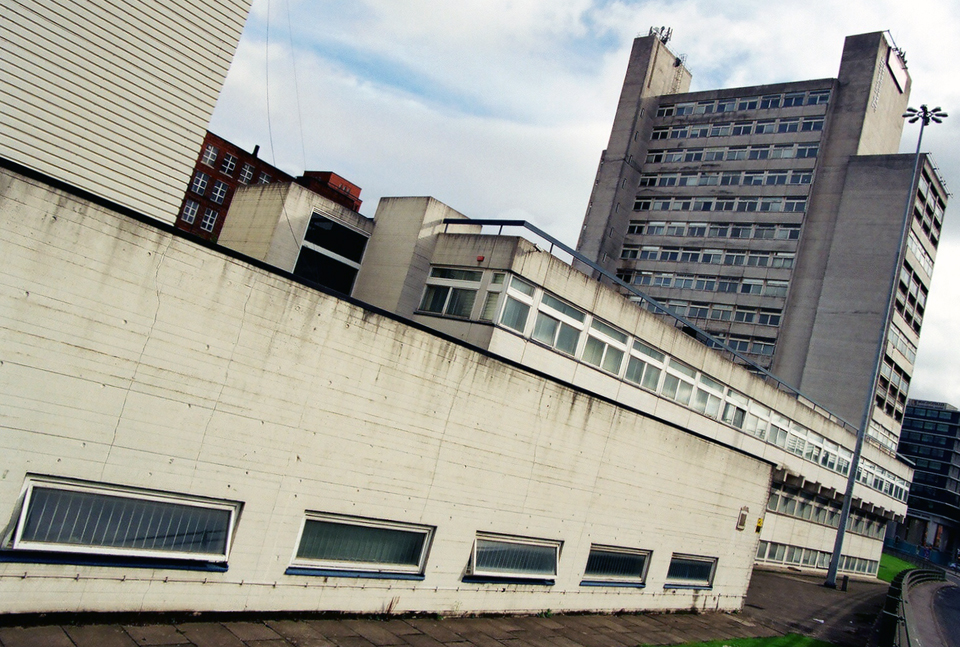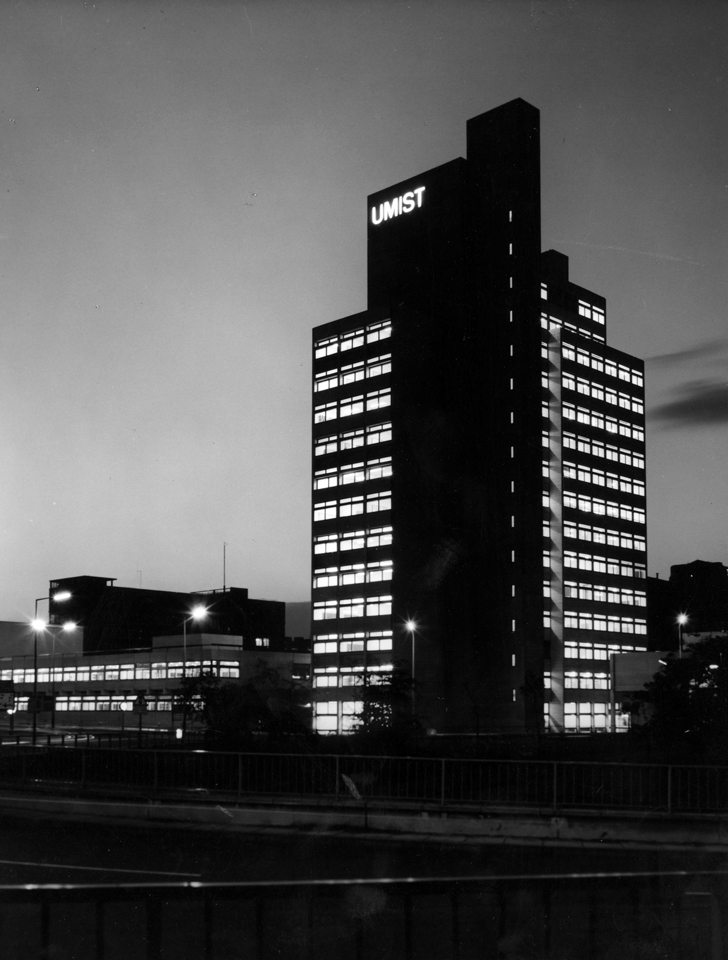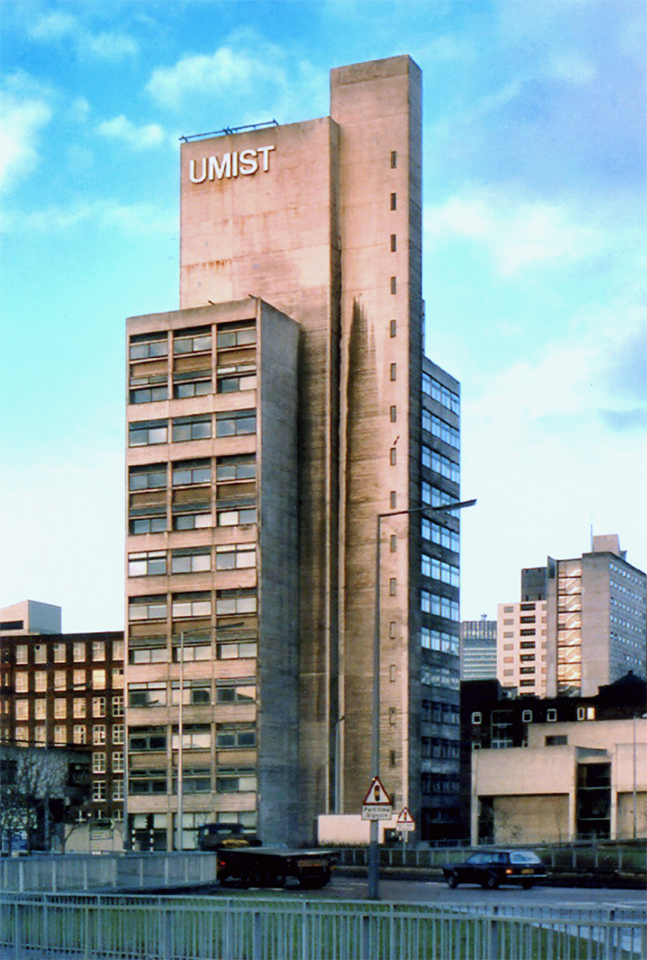Maths and Social Sciences Building
1968
With Hubert Worthington and Harry Fairhurst, W.A. Gibbon helped to define the UMIST campus with his modernist essays sweeping across the land between Granby Row and Mancunian Way. In his words, the fifteen storey tower element was 'positioned to form a strong visual feature as one proceeds towards the city'. Perspective drawings prepared by artist Peter Sainsbury show the considered balance of the composition by Gibbon and others. In this scheme the solid volume of the stair and lift cores continues past the top floor and wraps around the plant rooms. The solid shuttered concrete of this element was designed to engage structurally with the other solid walls of the building to resist wind forces and so, elegantly, reconciles site and context with engineering. The tower is flanked by a solid, windowless lecture block, both are finished in white concrete, variously smooth and textured to provide contrast. To the west is a low slung building by the same architect, the Electrical Engineering department (Ferranti Building). It is acoustically engineered to shut out noise from the traffic running parallel to its long axis and the height of the block was determined to permit maximum daylight to the lawns beyond. The long block terminates as it runs into a fifteen metre high box, clad in ribbed aluminium, which houses the High Voltage Laboratory and other electrical equipment test areas.



